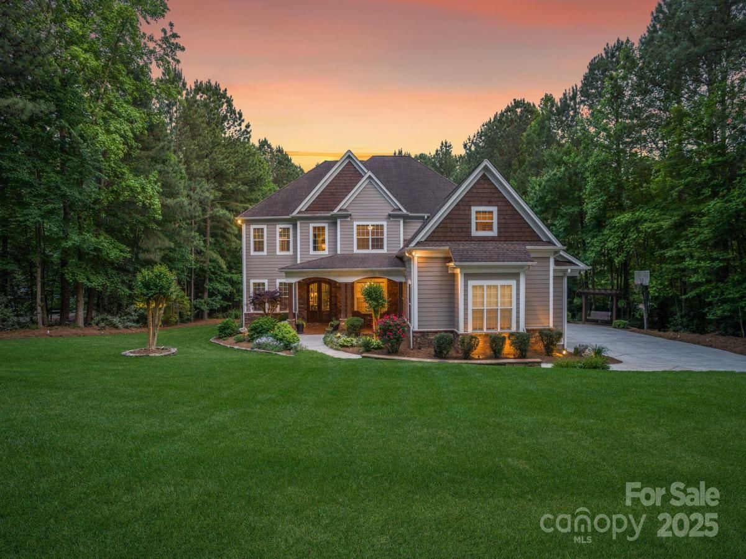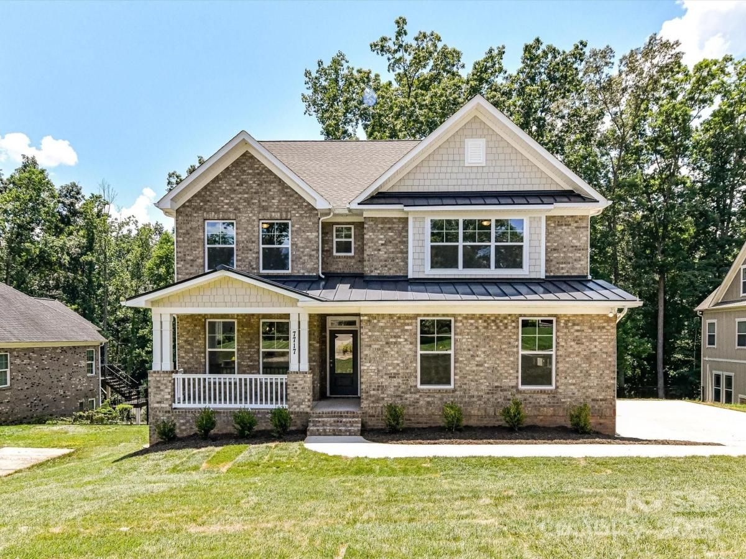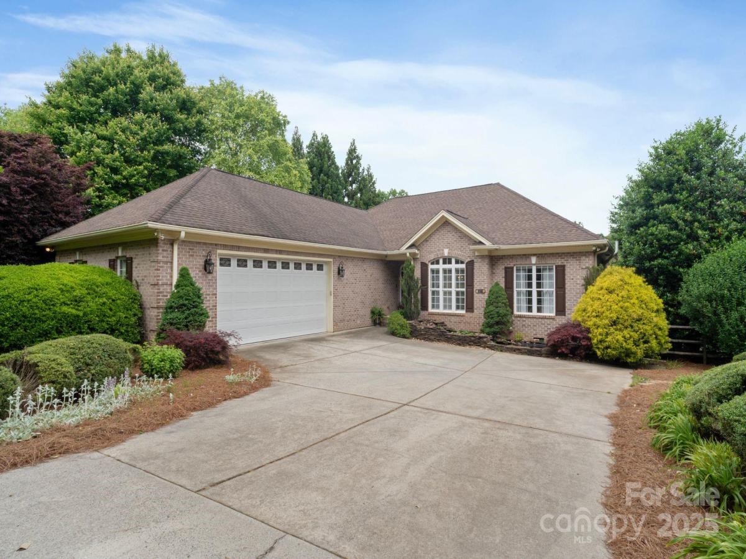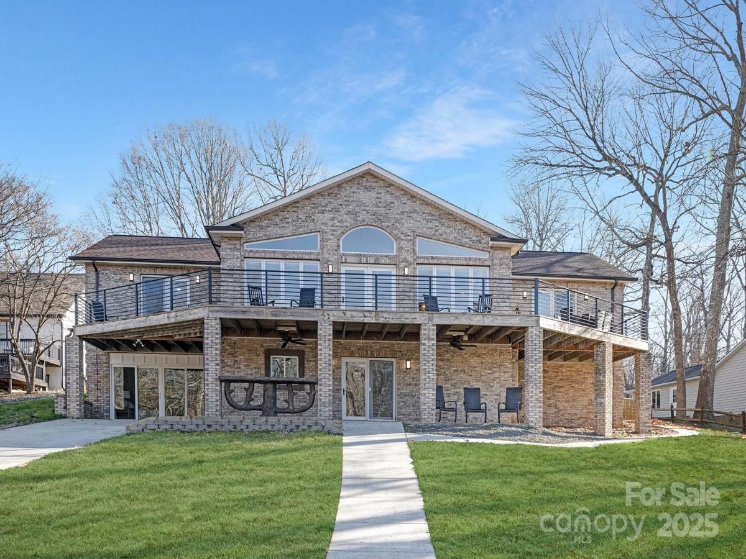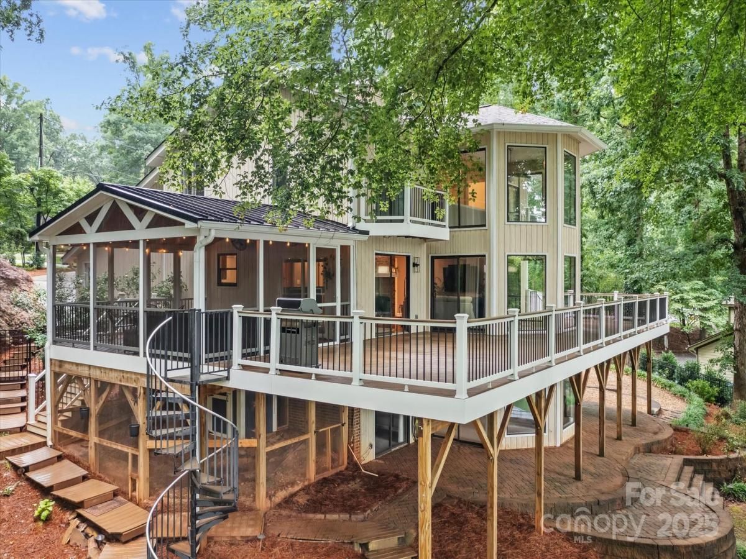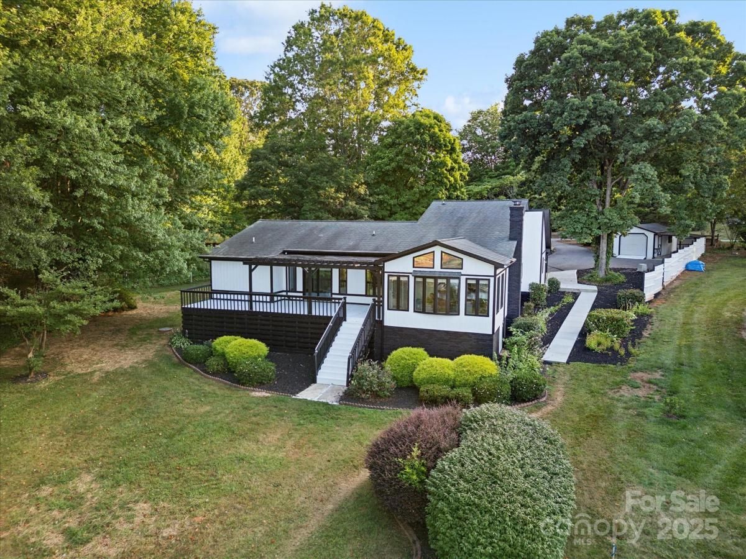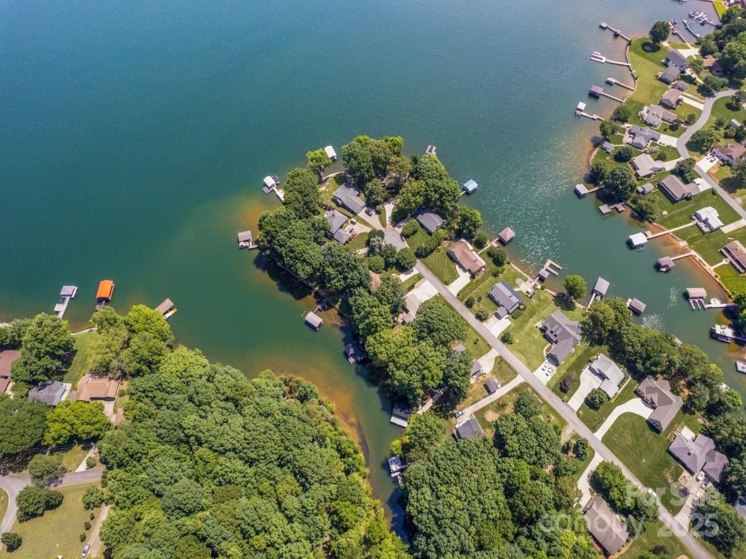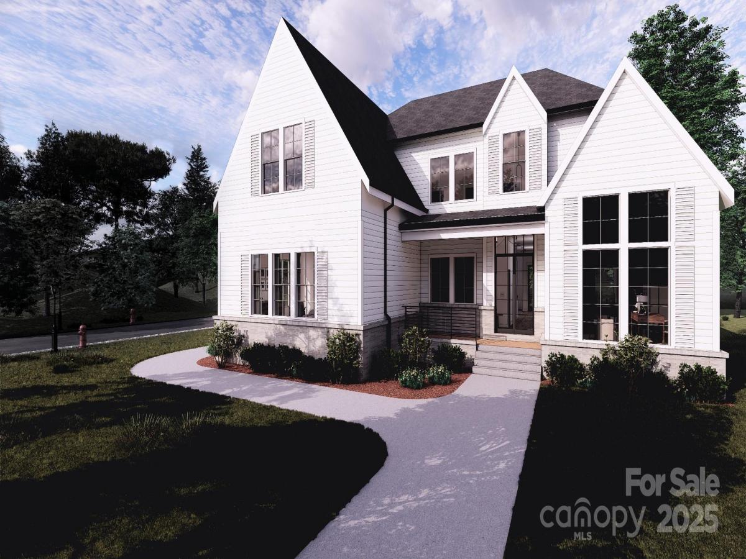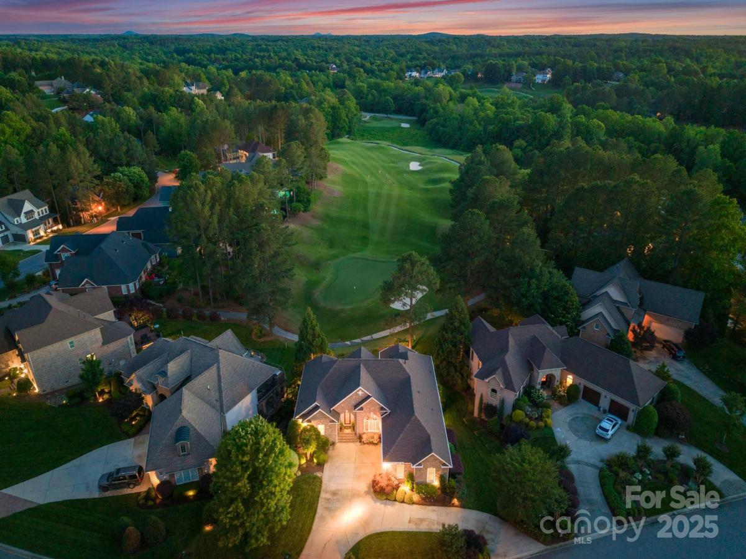4877 River Hills Drive
$1,075,000
Denver, NC, 28037
singlefamily
5
4
Lot Size: 1.14 Acres
Listing Provided Courtesy of Mike Feehley at Ivester Jackson Distinctive Properties | 704 799-5233
ABOUT
Property Information
Welcome to Pebble Bay, where luxury meets craftsmanship in this impeccably maintained home. Nestled behind the gates of this coveted community, no detail has been overlooked. The manicured/irrigated landscaping makes a striking first impression, while the oversized three-car garage offers both function and style. Inside, you're greeted with soaring ceilings, rich hardwoods, solid core doors, and intricate trim-work. The chef’s kitchen is a showstopper, complete with generous counter space, dual sinks, a pot filler, warming drawer, and custom cabinetry. The expansive primary suite, is a true suite, offering a peaceful retreat with room to relax and recharge. Entertain with ease in the backyard oasis—an oversized screened-in porch leads to a custom paver patio featuring a built-in grill, refrigerator, professional landscape lighting, and a fire pit with built-in seating. This home blends elegance, comfort, and unforgettable outdoor living.
SPECIFICS
Property Details
Price:
$1,075,000
MLS #:
CAR4254498
Status:
Active Under Contract
Beds:
5
Baths:
4
Address:
4877 River Hills Drive
Type:
Single Family
Subtype:
Single Family Residence
Subdivision:
Pebble Bay
City:
Denver
Listed Date:
May 3, 2025
State:
NC
Finished Sq Ft:
4,347
ZIP:
28037
Lot Size:
49,658 sqft / 1.14 acres (approx)
Year Built:
2008
AMENITIES
Interior
Appliances
Dishwasher, Disposal, Double Oven, Exhaust Hood, Gas Cooktop, Microwave, Plumbed For Ice Maker, Warming Drawer
Bathrooms
4 Full Bathrooms
Cooling
Central Air
Flooring
Tile, Wood
Heating
Heat Pump
Laundry Features
Laundry Chute, Laundry Room, Main Level
AMENITIES
Exterior
Architectural Style
Transitional
Community Features
Gated, Lake Access, Street Lights, Other
Construction Materials
Fiber Cement, Stone Veneer
Exterior Features
Fire Pit, In- Ground Irrigation, Outdoor Kitchen
Parking Features
Driveway, Attached Garage
Roof
Shingle
NEIGHBORHOOD
Schools
Elementary School:
Sherrills Ford
Middle School:
Mill Creek
High School:
Bandys
FINANCIAL
Financial
HOA Fee
$1,520
HOA Frequency
Annually
HOA Name
Superior Management
See this Listing
Mortgage Calculator
Similar Listings Nearby
Lorem ipsum dolor sit amet, consectetur adipiscing elit. Aliquam erat urna, scelerisque sed posuere dictum, mattis etarcu.
- 7717 Nautical View Drive
Denver, NC$1,350,000
2.93 miles away
- 172 Barber Loop
Mooresville, NC$1,350,000
4.49 miles away
- 4516 Kiser Island Road #1
Terrell, NC$1,350,000
3.31 miles away
- 7471 Barfield Lane
Denver, NC$1,350,000
2.99 miles away
- 8260 Blades Trail
Denver, NC$1,299,900
3.69 miles away
- 138 Ardmore Place
Mooresville, NC$1,295,000
4.82 miles away
- 4954 Moonlite Bay Drive
Sherrills Ford, NC$1,290,000
1.97 miles away
- 5153 Glenwood Street
Sherrills Ford, NC$1,250,000
2.39 miles away
- 4609 Firethorn Court
Denver, NC$1,250,000
2.92 miles away
- 7412 Sahalee Drive
Denver, NC$1,250,000
4.99 miles away

4877 River Hills Drive
Denver, NC
LIGHTBOX-IMAGES





