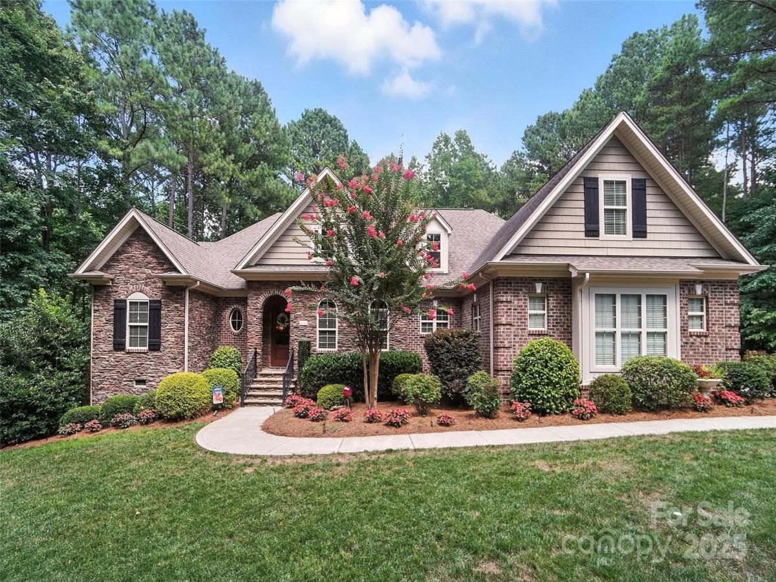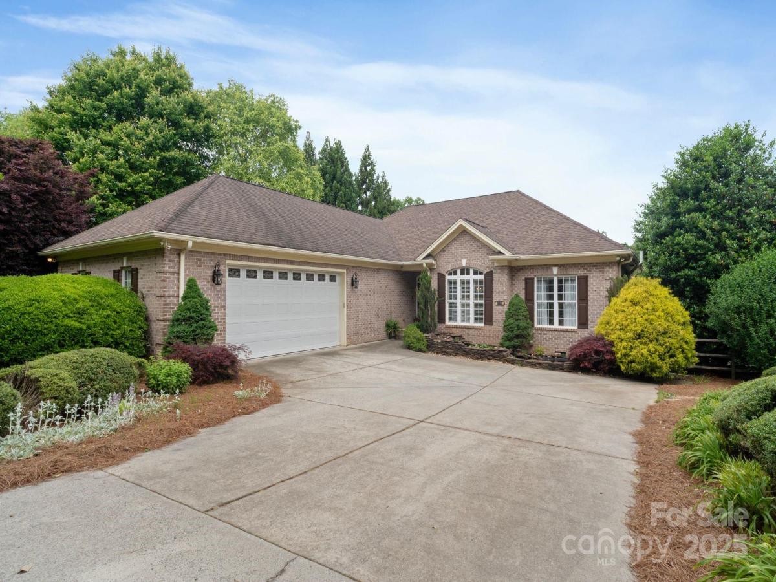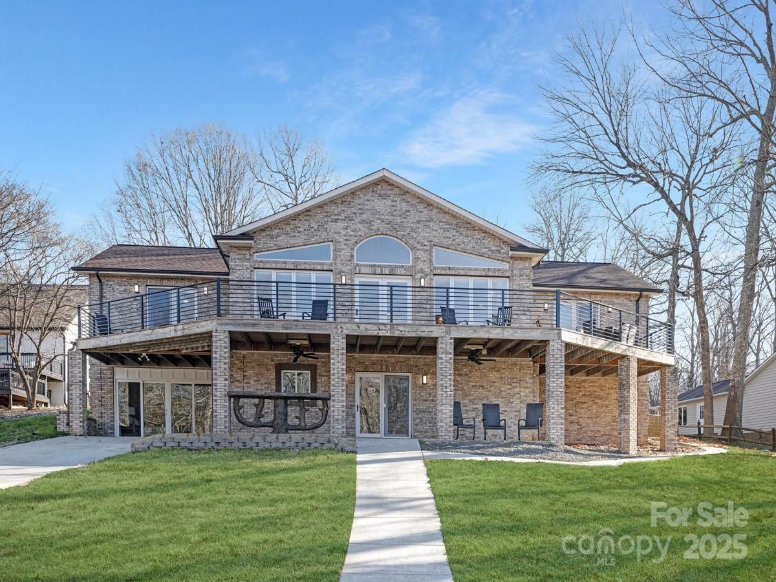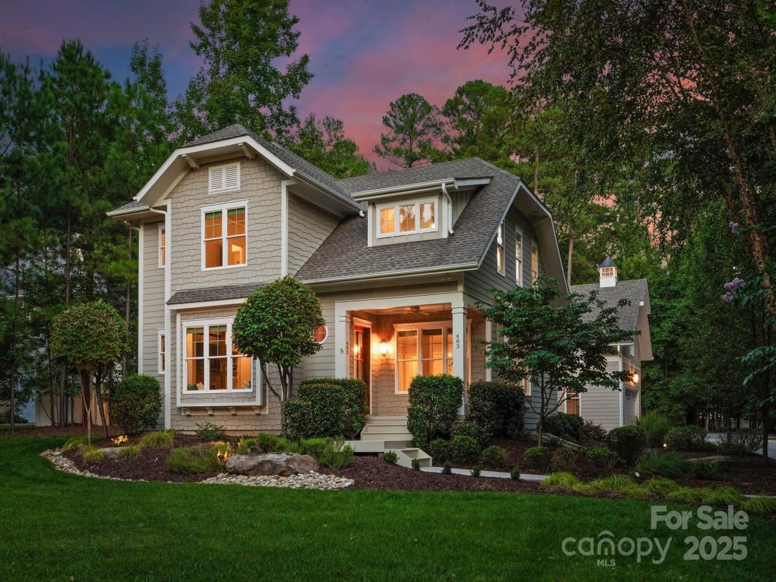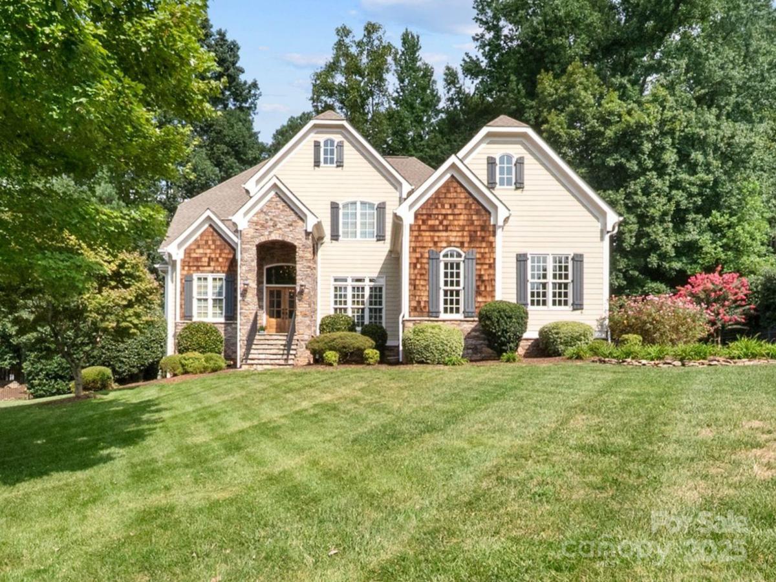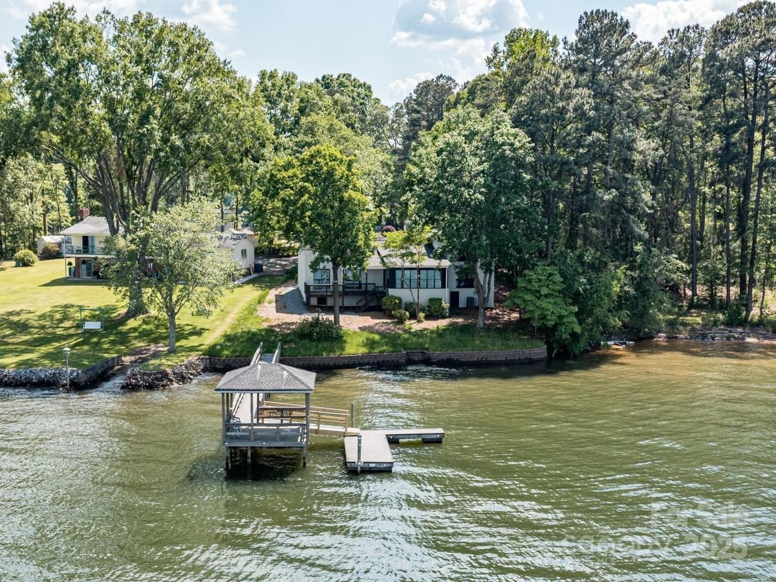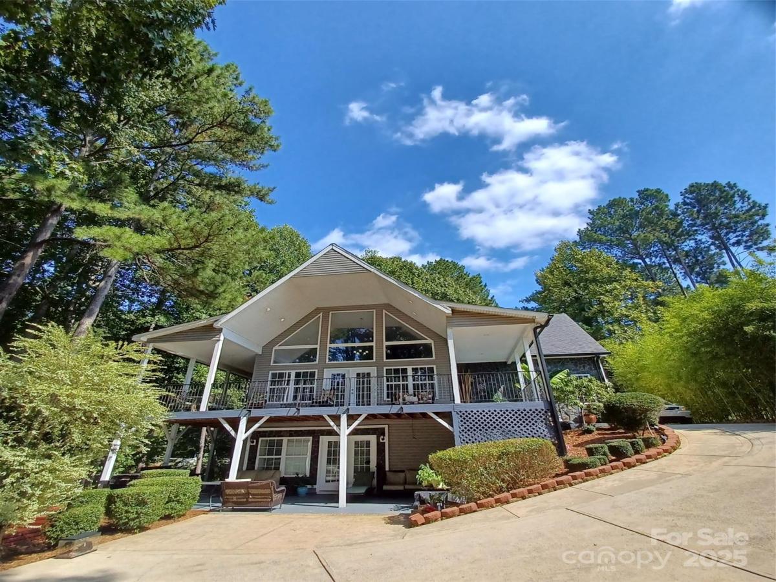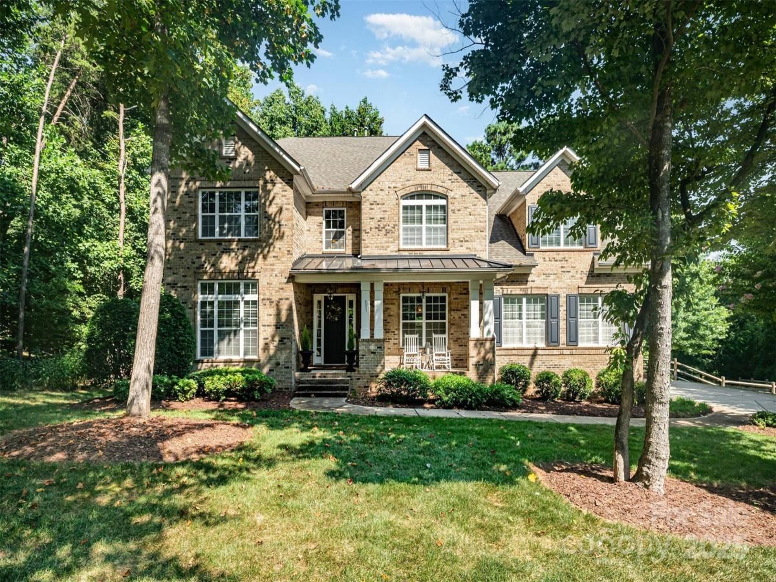4642 Gold Finch Drive
$1,035,000
Denver, NC, 28037
singlefamily
4
4
Lot Size: 1.5 Acres
Listing Provided Courtesy of Laura Maultsby at Maultsby Realty Group | 704 241-8727
ABOUT
Property Information
Welcome to this stunning 4 bedroom, 3.5 bath FULL BRICK and STONE home on a private 1.5 ACRE private corner lot in a gated waterfront community. The fully fenced backyard features a retreat with a hot tub, a paver patio, and a large covered entertaining area, along with a spacious Trex deck, providing the perfect space to relax and enjoy the serene views of the beautifully landscaped private backyard. Inside, the home features spacious living areas, 2 NEW HVAC systems, an upstairs guest suite with a bonus room, and plenty of storage. The manicured landscaping creates an impressive entrance, while the oversized 3 car garage provides ample function and storage. The chef’s kitchen features generous counter space, custom cabinetry, new appliances, a gas cooktop, and a double wall oven. The expansive primary suite offers a peaceful retreat. This property blends elegance, comfort, and exceptional outdoor living—a rare find with 3 bedrooms on the main floor! 100 amp smart generator switch.
SPECIFICS
Property Details
Price:
$1,035,000
MLS #:
CAR4276787
Status:
Active Under Contract
Beds:
4
Baths:
4
Address:
4642 Gold Finch Drive
Type:
Single Family
Subtype:
Single Family Residence
Subdivision:
Pebble Bay
City:
Denver
Listed Date:
Jul 18, 2025
State:
NC
Finished Sq Ft:
3,229
ZIP:
28037
Lot Size:
65,340 sqft / 1.50 acres (approx)
Year Built:
2012
AMENITIES
Interior
Appliances
Dishwasher, Disposal, Double Oven, Electric Water Heater, Gas Cooktop, Microwave, Refrigerator
Bathrooms
3 Full Bathrooms, 1 Half Bathroom
Cooling
Ceiling Fan(s), Central Air
Flooring
Wood
Heating
Heat Pump
Laundry Features
Laundry Room
AMENITIES
Exterior
Architectural Style
Ranch
Community Features
Gated, Lake Access, Street Lights
Construction Materials
Brick Full, Cedar Shake, Stone
Exterior Features
Above Ground Hot Tub / Spa, In- Ground Irrigation
Parking Features
Attached Garage
Roof
Shingle
NEIGHBORHOOD
Schools
Elementary School:
Sherrills Ford
Middle School:
Mill Creek
High School:
Bandys
FINANCIAL
Financial
HOA Fee
$628
HOA Frequency
Semi-Annually
HOA Name
Superior Management
See this Listing
Mortgage Calculator
Similar Listings Nearby
Lorem ipsum dolor sit amet, consectetur adipiscing elit. Aliquam erat urna, scelerisque sed posuere dictum, mattis etarcu.
- 204 Lakeview Shores Loop
Mooresville, NC$1,300,500
4.05 miles away
- 7471 Barfield Lane
Denver, NC$1,300,000
2.83 miles away
- 8260 Blades Trail
Denver, NC$1,299,900
3.94 miles away
- 483 Stonemarker Road
Mooresville, NC$1,299,000
4.64 miles away
- 4552 Sawgrass Court
Denver, NC$1,250,000
0.26 miles away
- 7781 Rock Meadows Trail Court
Denver, NC$1,250,000
3.40 miles away
- 9115 Clement Circle
Terrell, NC$1,230,000
4.29 miles away
- 4342 Crepe Ridge Drive
Denver, NC$1,224,000
3.25 miles away
- 3645 Lake Bluff Drive
Sherrills Ford, NC$1,199,900
2.15 miles away
- 111 Stamford Court
Mooresville, NC$1,199,900
4.55 miles away

4642 Gold Finch Drive
Denver, NC
LIGHTBOX-IMAGES





