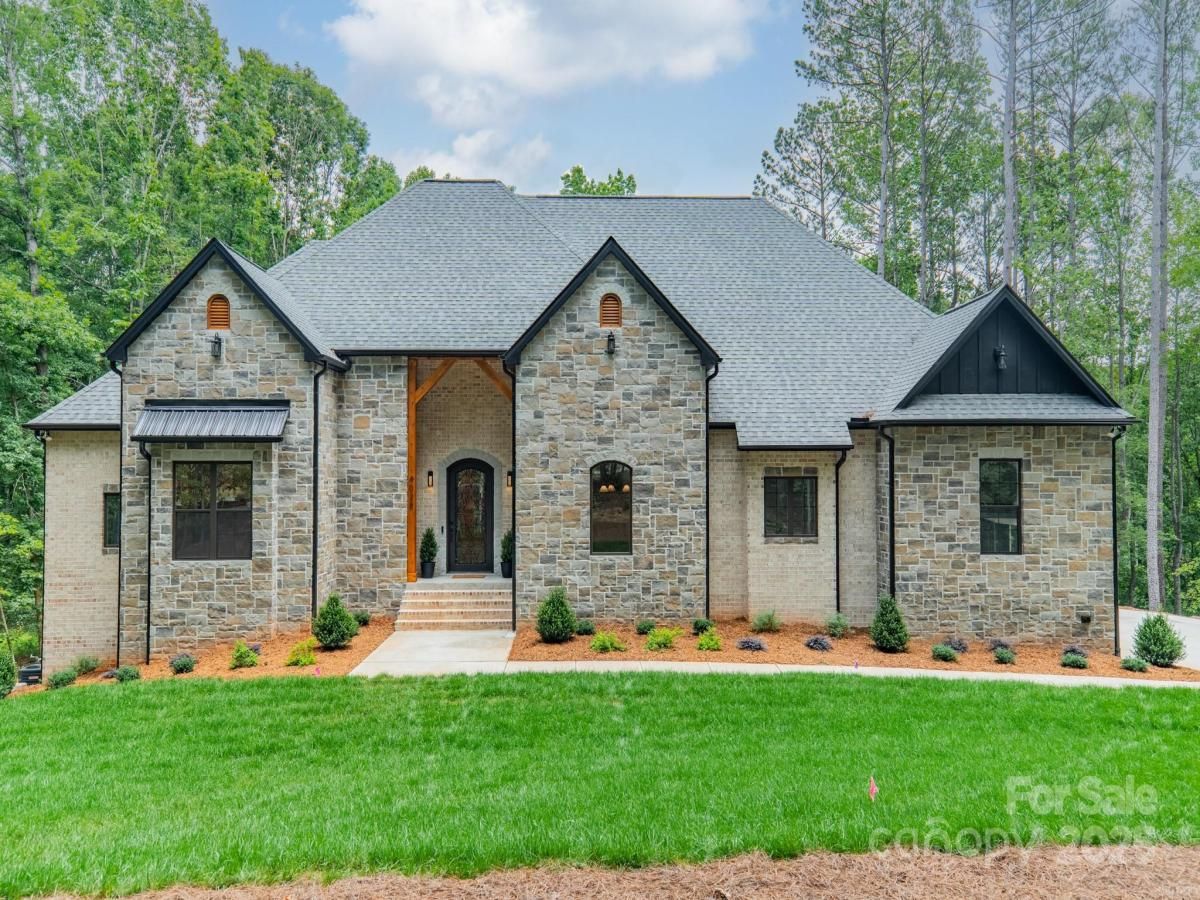4028 Spindrift Cove Drive #60
$2,395,000
Denver, NC, 28037
singlefamily
5
5
Lot Size: 1.3 Acres
ABOUT
Property Information
Welcome Home to your Luxury Lake Norman Estate on 1+ Acres of Lakefront Property - This exceptional 5-Bedroom, 3 Full Bath, 2 Half Bath Estate, which spans 1.30 acres on Lake Norman, offers the perfect blend of luxury, privacy, and modern design located on a quiet cul-de-sac in the prestigious Norman Pointe community. A sweeping, secluded driveway leads you to this stunning lakefront Home, complete with a large 3-Car Garage and surrounded by serene natural beauty. On the main level, you’ll find a fabulously large Master Suite facing Lake Norman, a stunning marble-tiled Master Bathroom, and the Seller will customize the Master Closet to the Buyer's taste with an accepted Offer. The main level is an Open Concept layout with 12 foot ceilings on the Main Level, adorned with an exquisite stone fireplace, custom hardwood and marble tile flooring, custom lighting, and luxurious finishes throughout. The heart of the home is the Chef’s Kitchen, featuring an oversized quartz Island, custom cabinetry, and premium appliances—ideal for cooking and entertaining. In the Walk-out Basement Level, you will find a huge Bonus Room pre-wired for a Movie Theater or Game Room, a Wine Cellar, 2 Wet Bars and a massive Living Room for hosting that opens to a massive, flat backyard ready for the pool of your dreams! Enjoy direct access to Lake Norman from your private Dock & enjoy access to RV and Boat Storage in Norman Pointe. Tour this fabulous Lake Norman Estate today! Some listing photos are virtually staged, including the gorgeous pool rendering!
SPECIFICS
Property Details
Price:
$2,395,000
MLS #:
CAR4270075
Status:
Active
Beds:
5
Baths:
5
Type:
Single Family
Subtype:
Single Family Residence
Subdivision:
Norman Pointe
Listed Date:
Jun 13, 2025
Finished Sq Ft:
5,206
Lot Size:
56,628 sqft / 1.30 acres (approx)
Year Built:
2025
AMENITIES
Interior
Appliances
Convection Microwave, Dishwasher, Disposal, Exhaust Hood, Gas Oven, Gas Range, Ice Maker, Refrigerator, Tankless Water Heater
Bathrooms
3 Full Bathrooms, 2 Half Bathrooms
Cooling
Central Air, Multi Units, Zoned
Flooring
Carpet, Laminate, Tile, Wood
Heating
Central, Forced Air, Zoned
Laundry Features
Laundry Room, Main Level
AMENITIES
Exterior
Architectural Style
Traditional
Community Features
Boat Storage, Street Lights
Construction Materials
Brick Partial, Hardboard Siding, Stone Veneer
Exterior Features
Dock - Floating, In-Ground Irrigation
Parking Features
Attached Garage
Roof
Architectural Shingle
Security Features
Smoke Detector(s)
NEIGHBORHOOD
Schools
Elementary School:
Rock Springs
Middle School:
North Lincoln
High School:
North Lincoln
FINANCIAL
Financial
HOA Fee
$1,000
HOA Frequency
Annually
HOA Name
Main Street Management Group
See this Listing
Mortgage Calculator
Similar Listings Nearby
Lorem ipsum dolor sit amet, consectetur adipiscing elit. Aliquam erat urna, scelerisque sed posuere dictum, mattis etarcu.

4028 Spindrift Cove Drive #60
Denver, NC





