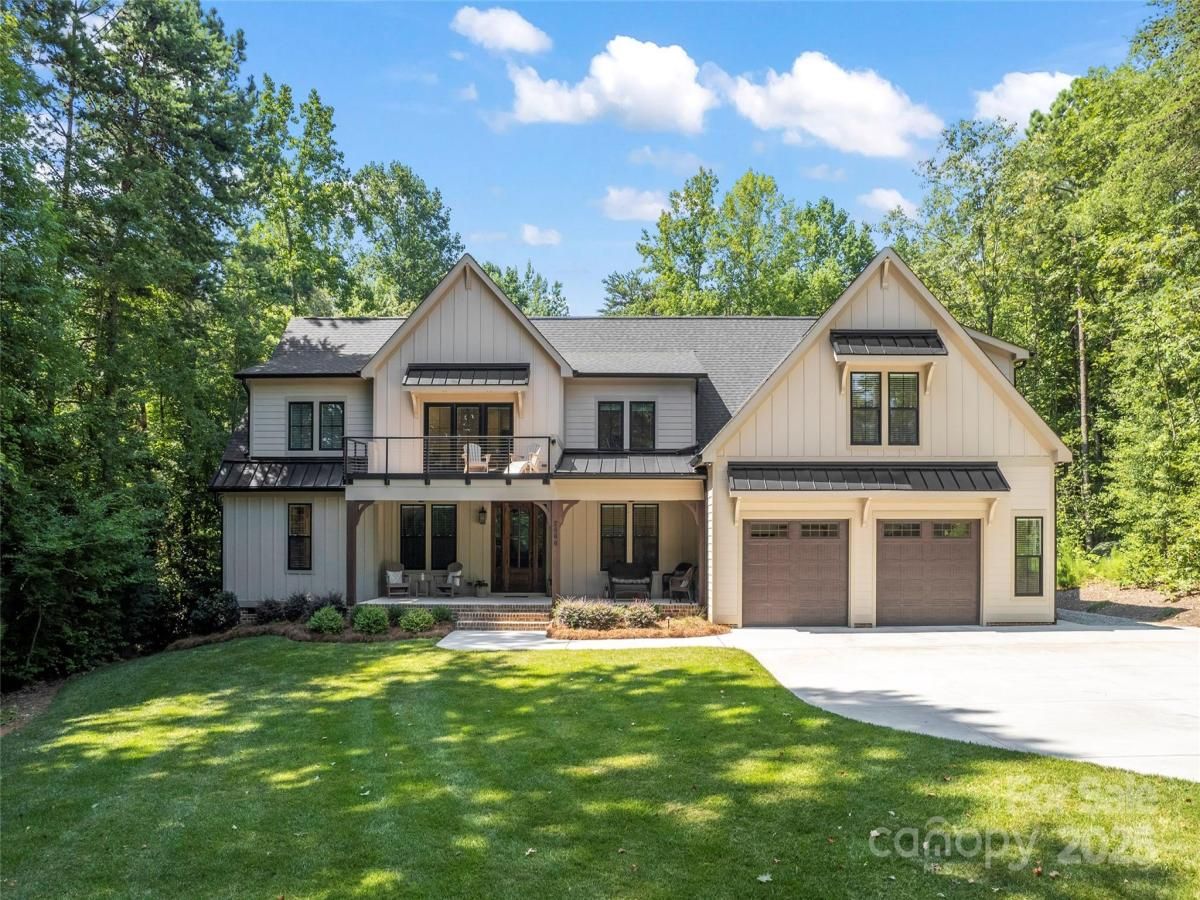2866 Backwoods Trail
$1,497,000
Denver, NC, 28037
singlefamily
4
5
Lot Size: 0.95 Acres
ABOUT
Property Information
This prestigious builder home offers exceptional privacy, thoughtful design, and luxurious details. This 4-bedroom, 4.5-bath custom home features an open floor plan with a family room equipped with a gas fireplace, a chef’s kitchen boasting stainless steel appliances, a hidden walk-in pantry, and a large island. The primary bedroom has an en-suite bathroom with heated floors and a walk-in closet. Additionally, the property provides a full-size laundry room and an office. The sliding glass door opens to a 320+ sq. ft. screened porch. Upstairs, a large loft opens to a "cocktail terrace," a perfect spot to enjoy seasonal water views. The space features 3 bedrooms, 3 full baths, and a flex area. Unique to this property is a separate private entrance leading to the fourth bedroom and its own bathroom. The 3-car garage features EV charger capability and a drive-through bay, making it perfect for a boat or golf cart. The public boat ramp at Beatty's Ford Park is less than 5 minutes away.
SPECIFICS
Property Details
Price:
$1,497,000
MLS #:
CAR4279518
Status:
Active
Beds:
4
Baths:
5
Type:
Single Family
Subtype:
Single Family Residence
Listed Date:
Jul 10, 2025
Finished Sq Ft:
4,514
Lot Size:
41,382 sqft / 0.95 acres (approx)
Year Built:
2023
AMENITIES
Interior
Appliances
Dishwasher, Dryer, Electric Oven, Gas Cooktop, Gas Oven, Microwave, Refrigerator, Tankless Water Heater, Washer, Wine Refrigerator
Bathrooms
4 Full Bathrooms, 1 Half Bathroom
Cooling
Attic Fan, Ceiling Fan(s), Heat Pump, Zoned
Flooring
Carpet, Tile, Vinyl, Wood
Heating
Heat Pump
Laundry Features
Laundry Room, Main Level, Sink
AMENITIES
Exterior
Architectural Style
Transitional
Construction Materials
Hardboard Siding
Exterior Features
Fire Pit, In-Ground Irrigation
Parking Features
Attached Garage
Roof
Shingle, Metal
Security Features
Carbon Monoxide Detector(s)
NEIGHBORHOOD
Schools
Elementary School:
St. James
Middle School:
East Lincoln
High School:
East Lincoln
FINANCIAL
Financial
See this Listing
Mortgage Calculator
Similar Listings Nearby
Lorem ipsum dolor sit amet, consectetur adipiscing elit. Aliquam erat urna, scelerisque sed posuere dictum, mattis etarcu.

2866 Backwoods Trail
Denver, NC





