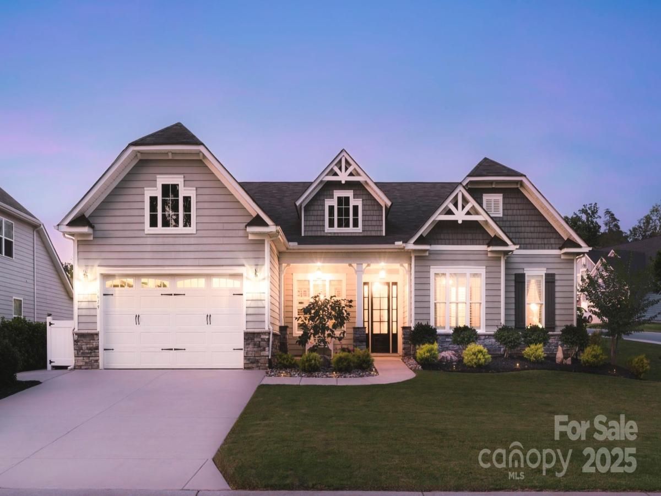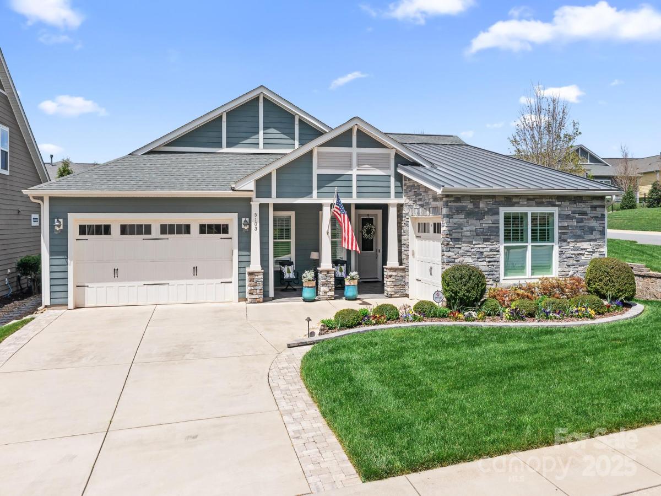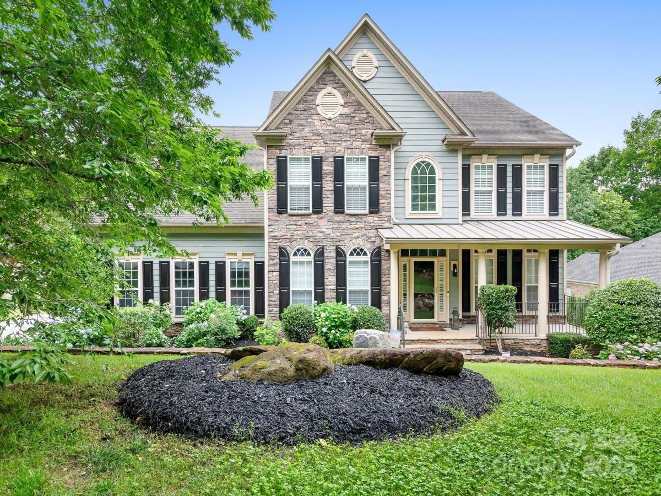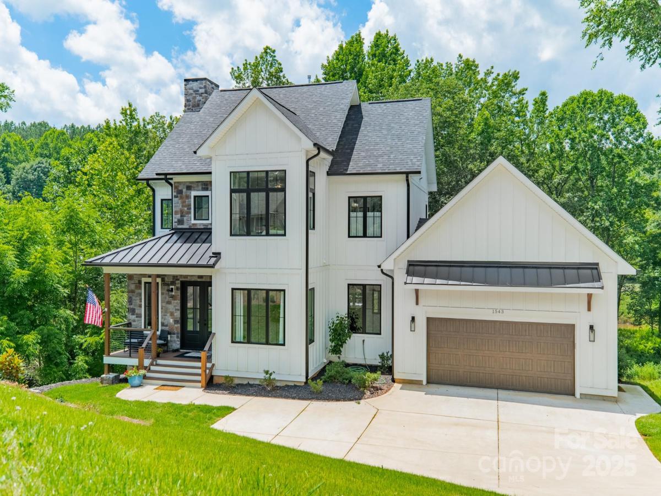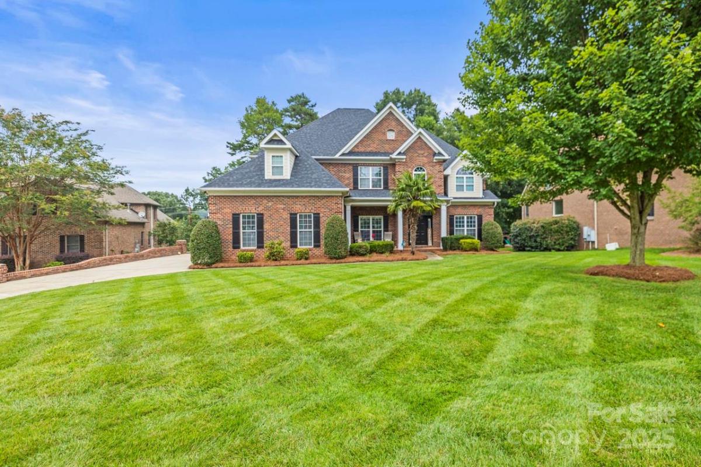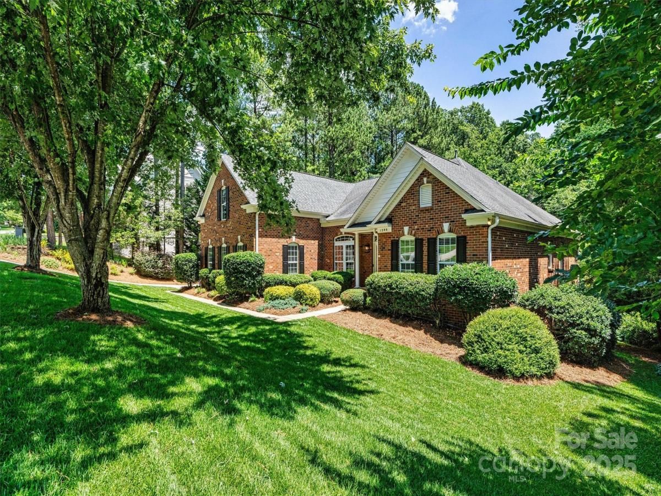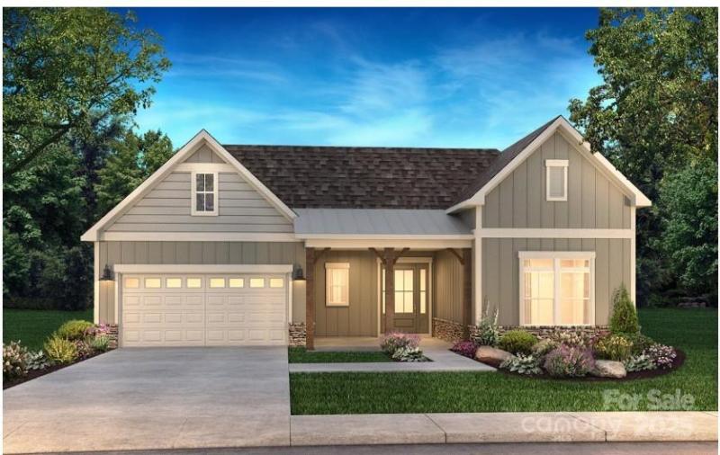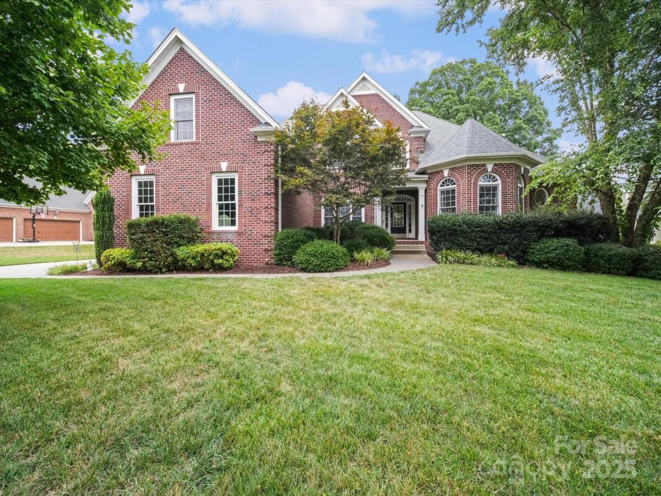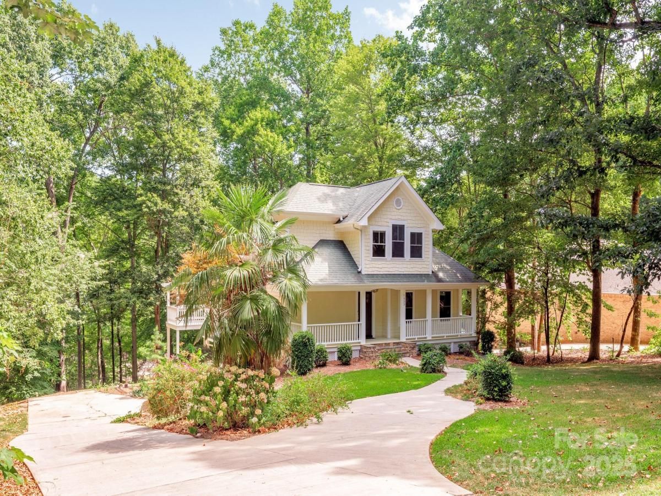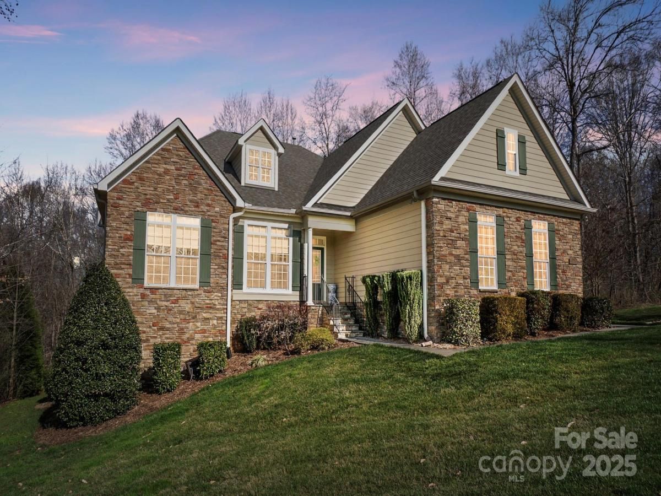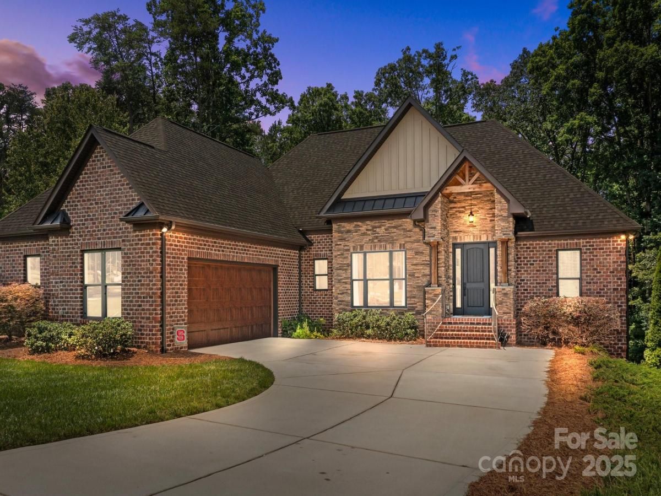5619 Coastal Meadow Court
$785,000
Denver, NC, 28037
singlefamily
3
3
Lot Size: 0.29 Acres
Listing Provided Courtesy of Chris Sheridan at EXP Realty LLC Mooresville | 980 475-2754
ABOUT
Property Information
Prepare to be completely captivated by this stunning semi-custom masterpiece at Killian’s Pointe. Sitting on a premium lot w/ incredible curb appeal, this rare single-level floor plan spans over 3,100 sq ft. You're welcomed by a grand 8-ft mahogany front door framed by transom windows. Soaring 10ft ceilings, 7.5-in baseboards, & a seamless blend of hardwood & tile flooring showcase the home’s upscale craftsmanship. The showstopping 2-story Great Room features a floor-to-ceiling stone fireplace, flanked by custom built-ins & accented by clerestory windows & plant shelf. The gourmet kitchen offers an oversized marble island, 5-burner gas cooktop w/ pot filler, wall oven/microwave, walk-in pantry, & soft-close cabinetry. The primary suite is a luxurious retreat w/ a spa-like bath, soaking tub, marble counters, & a WIC w/ custom built-ins. Step outside to a beautifully landscaped backyard w/ a screened-in porch perfect for relaxing or entertaining. 10ft Extended Garage. This is a rare gem!
SPECIFICS
Property Details
Price:
$785,000
MLS #:
CAR4278147
Status:
Active Under Contract
Beds:
3
Baths:
3
Address:
5619 Coastal Meadow Court
Type:
Single Family
Subtype:
Single Family Residence
Subdivision:
Killians Pointe
City:
Denver
Listed Date:
Jul 12, 2025
State:
NC
Finished Sq Ft:
3,131
ZIP:
28037
Lot Size:
12,589 sqft / 0.29 acres (approx)
Year Built:
2019
AMENITIES
Interior
Appliances
Dishwasher, Disposal, Exhaust Hood, Gas Cooktop, Microwave, Wall Oven
Bathrooms
2 Full Bathrooms, 1 Half Bathroom
Cooling
Ceiling Fan(s), Central Air
Flooring
Tile, Wood
Heating
Forced Air, Natural Gas
Laundry Features
Electric Dryer Hookup, Laundry Room, Washer Hookup
AMENITIES
Exterior
Architectural Style
Transitional
Community Features
Dog Park, Outdoor Pool, Playground, Sidewalks, Street Lights, Walking Trails
Construction Materials
Hardboard Siding, Stone Veneer
Parking Features
Driveway, Attached Garage, Garage Faces Front, Keypad Entry
Roof
Shingle
Security Features
Carbon Monoxide Detector(s), Smoke Detector(s)
NEIGHBORHOOD
Schools
Elementary School:
Catawba Springs
Middle School:
East Lincoln
High School:
East Lincoln
FINANCIAL
Financial
HOA Fee
$400
HOA Frequency
Quarterly
HOA Name
Associated Asset Management
See this Listing
Mortgage Calculator
Similar Listings Nearby
Lorem ipsum dolor sit amet, consectetur adipiscing elit. Aliquam erat urna, scelerisque sed posuere dictum, mattis etarcu.
- 5103 Looking Glass Trail
Denver, NC$1,000,000
0.69 miles away
- 7191 Grist Mill Court
Denver, NC$995,000
1.88 miles away
- 1543 Withers Drive
Denver, NC$975,000
2.17 miles away
- 7791 Oak Haven Lane
Stanley, NC$950,000
3.23 miles away
- 1399 Verdict Ridge Drive
Denver, NC$899,900
2.26 miles away
- 5709 Caneel Lane #994
Denver, NC$890,416
0.99 miles away
- 7408 Golf Course S Drive
Denver, NC$890,000
4.12 miles away
- 7933 Woodhill Cove Lane
Denver, NC$860,000
3.67 miles away
- 1567 Withers Drive
Denver, NC$849,000
2.22 miles away
- 2341 Shiny Leaf Drive
Denver, NC$835,000
4.03 miles away

5619 Coastal Meadow Court
Denver, NC
LIGHTBOX-IMAGES





