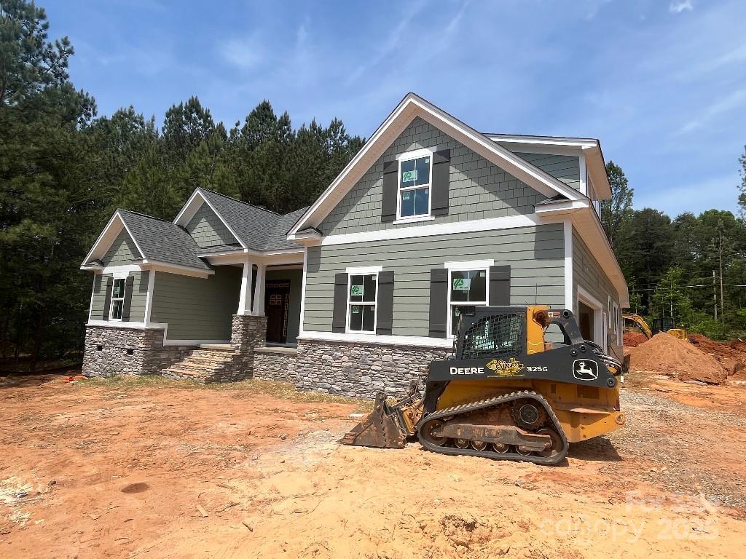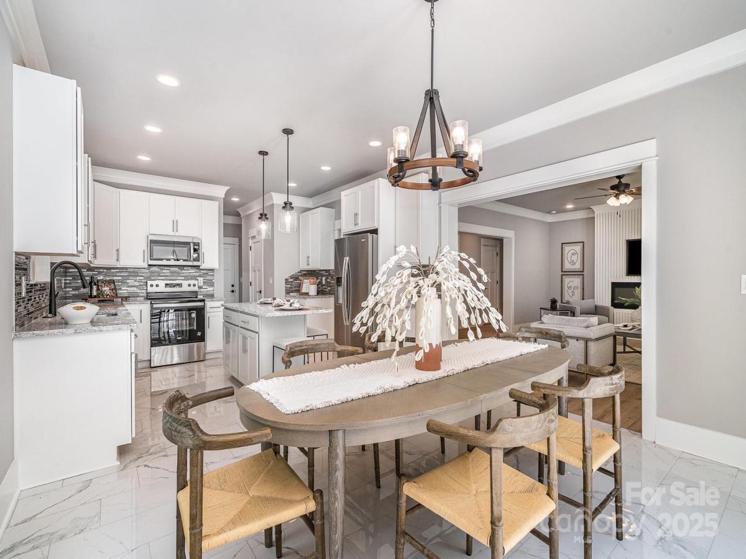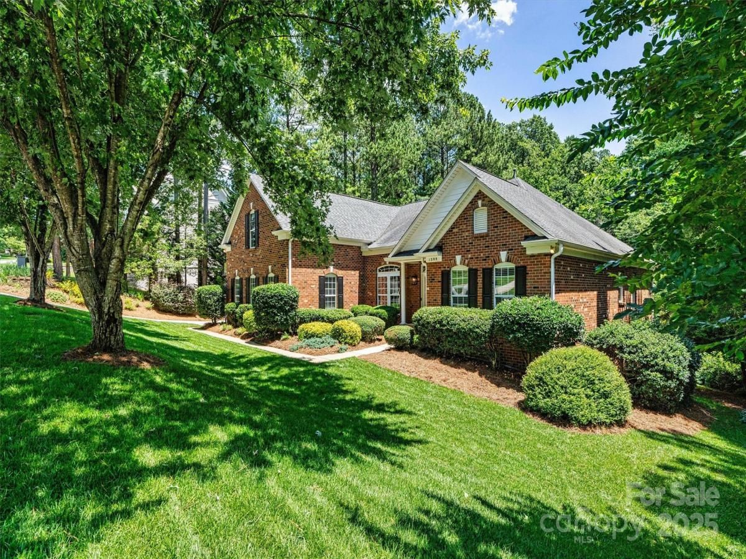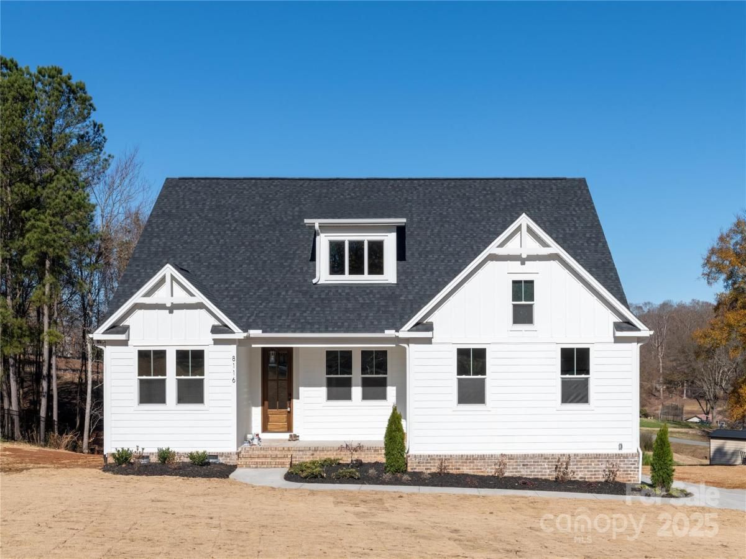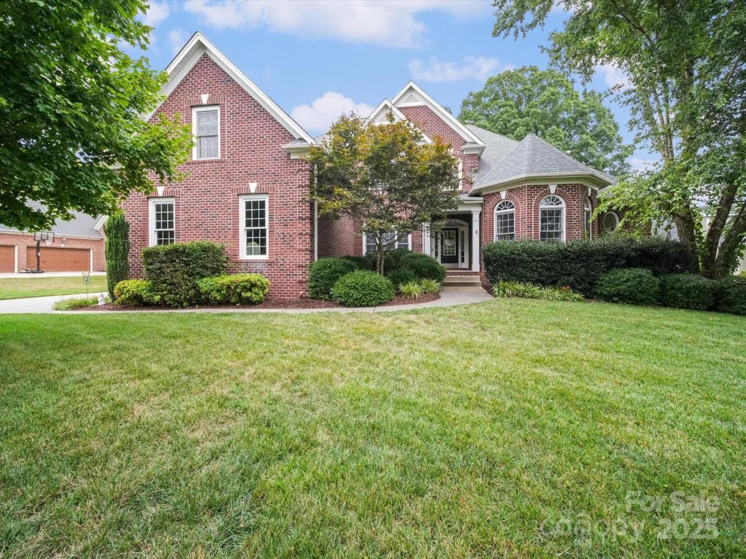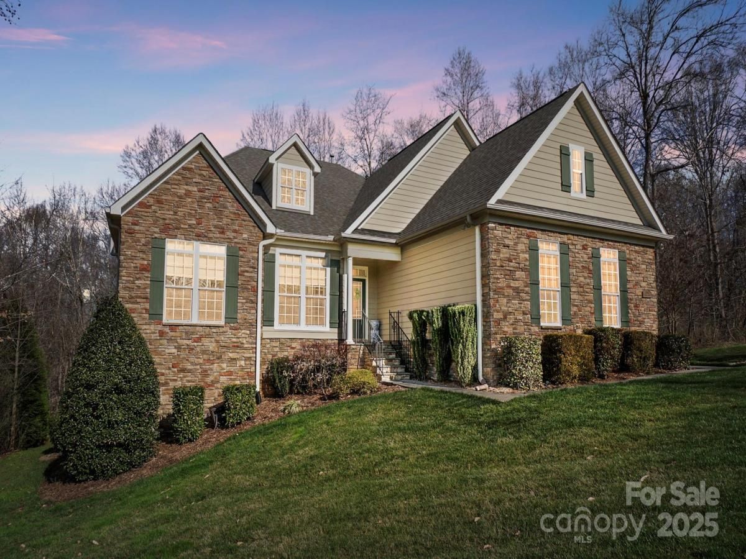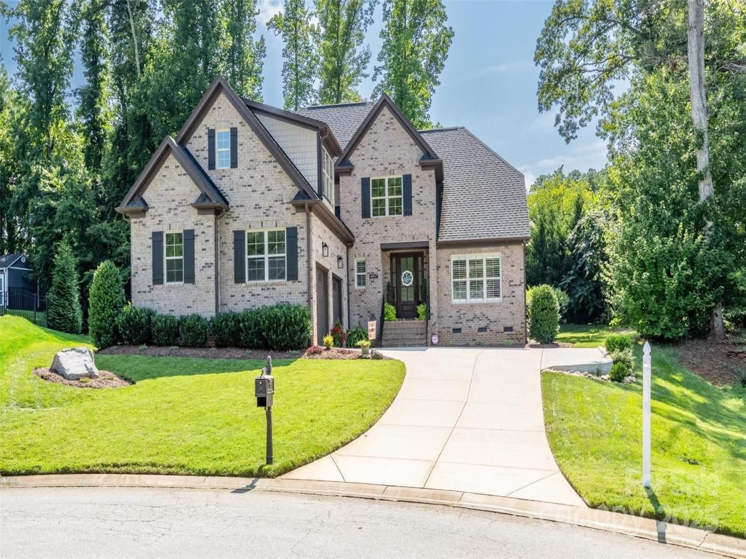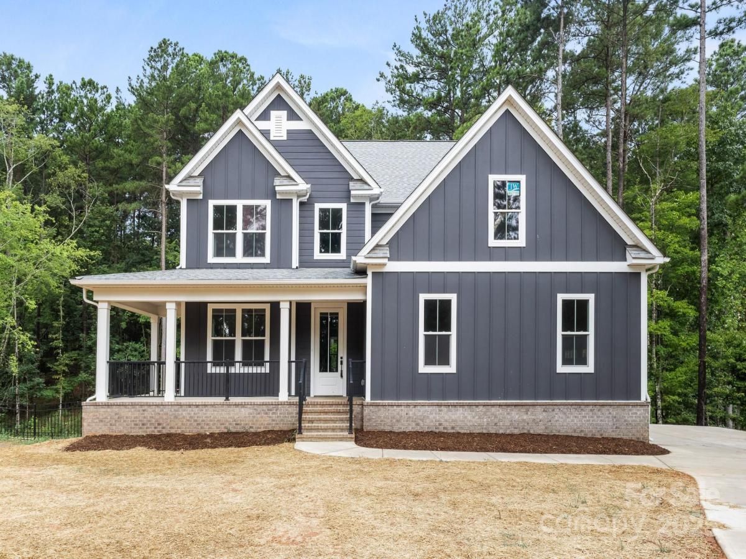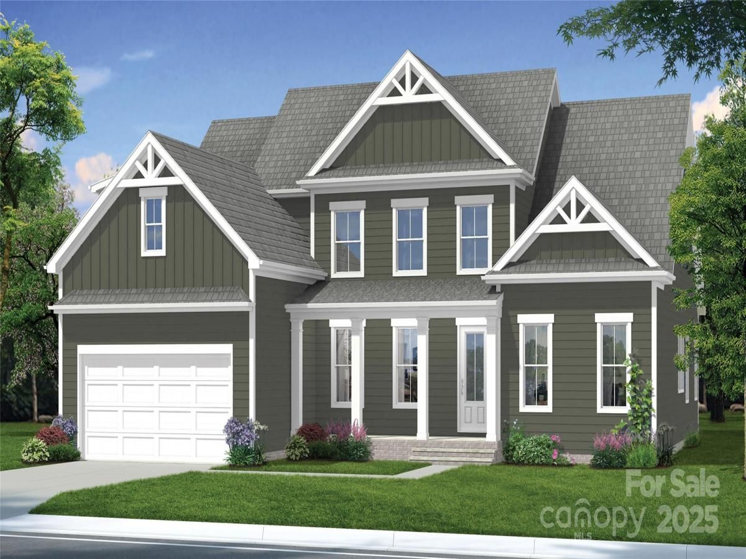5947 Tipperary Drive
$674,999
Denver, NC, 28037
singlefamily
3
3
Lot Size: 0.56 Acres
Listing Provided Courtesy of Ralph Harvey at Listwithfreedom.com Inc | 855 456-4945
ABOUT
Property Information
The Jordan plan is one of our most popular ranch style homes with a generous bonus room and a
split floor plan. Oversized garage w/ walk through door, Large Front Porch, Courtyard entry
with knotty pine ceiling on front porch and rear screened in exterior porch ceilings. Kitchen includes island and
large pantry, Spacious breakfast nook with window seat. Master Bedroom will also have a window seat and ensuite with soaking tub and separate shower. Flex room off entry would be ideal for office space for whatever you want it to be. Killian Crossing is in ideal location in between Hwy 16 and 150 convenient to all your needs and easy commute to Mooresville, Lincolnton, Hickory and Charlotte.
split floor plan. Oversized garage w/ walk through door, Large Front Porch, Courtyard entry
with knotty pine ceiling on front porch and rear screened in exterior porch ceilings. Kitchen includes island and
large pantry, Spacious breakfast nook with window seat. Master Bedroom will also have a window seat and ensuite with soaking tub and separate shower. Flex room off entry would be ideal for office space for whatever you want it to be. Killian Crossing is in ideal location in between Hwy 16 and 150 convenient to all your needs and easy commute to Mooresville, Lincolnton, Hickory and Charlotte.
SPECIFICS
Property Details
Price:
$674,999
MLS #:
CAR4239420
Status:
Pending
Beds:
3
Baths:
3
Address:
5947 Tipperary Drive
Type:
Single Family
Subtype:
Single Family Residence
Subdivision:
Killian Crossing
City:
Denver
Listed Date:
Mar 26, 2025
State:
NC
Finished Sq Ft:
2,534
ZIP:
28037
Lot Size:
24,568 sqft / 0.56 acres (approx)
Year Built:
2025
AMENITIES
Interior
Appliances
Dishwasher, Disposal, Electric Water Heater, Gas Cooktop, Gas Range, Microwave
Bathrooms
3 Full Bathrooms
Cooling
Ceiling Fan(s), Heat Pump
Flooring
Laminate, Tile
Heating
Propane
Laundry Features
Main Level
AMENITIES
Exterior
Construction Materials
Block, Fiber Cement, Shingle/ Shake, Stone
Parking Features
Attached Garage
Roof
Shingle
NEIGHBORHOOD
Schools
Elementary School:
Rock Springs
Middle School:
North Lincoln
High School:
North Lincoln
FINANCIAL
Financial
HOA Fee
$348
HOA Frequency
Semi-Annually
HOA Name
CSI Communities
See this Listing
Mortgage Calculator
Similar Listings Nearby
Lorem ipsum dolor sit amet, consectetur adipiscing elit. Aliquam erat urna, scelerisque sed posuere dictum, mattis etarcu.
- 7221 Static Way #13
Sherrills Ford, NC$875,000
2.59 miles away
- 1399 Verdict Ridge Drive
Denver, NC$874,900
4.82 miles away
- 6782 Kingfisher Court
Denver, NC$865,000
2.29 miles away
- 4243 Candlewood Drive #9
Sherrills Ford, NC$865,000
3.87 miles away
- 7408 Golf Course S Drive
Denver, NC$864,990
4.81 miles away
- 1567 Withers Drive
Denver, NC$849,000
4.82 miles away
- 4017 Halyard Drive
Denver, NC$844,900
3.92 miles away
- 4315 Palm Drive
Denver, NC$839,900
2.28 miles away
- 4265 Candlewood Drive
Sherrills Ford, NC$839,000
3.88 miles away
- 4271 Candlewood Drive
Sherrills Ford, NC$839,000
3.89 miles away

5947 Tipperary Drive
Denver, NC
LIGHTBOX-IMAGES





