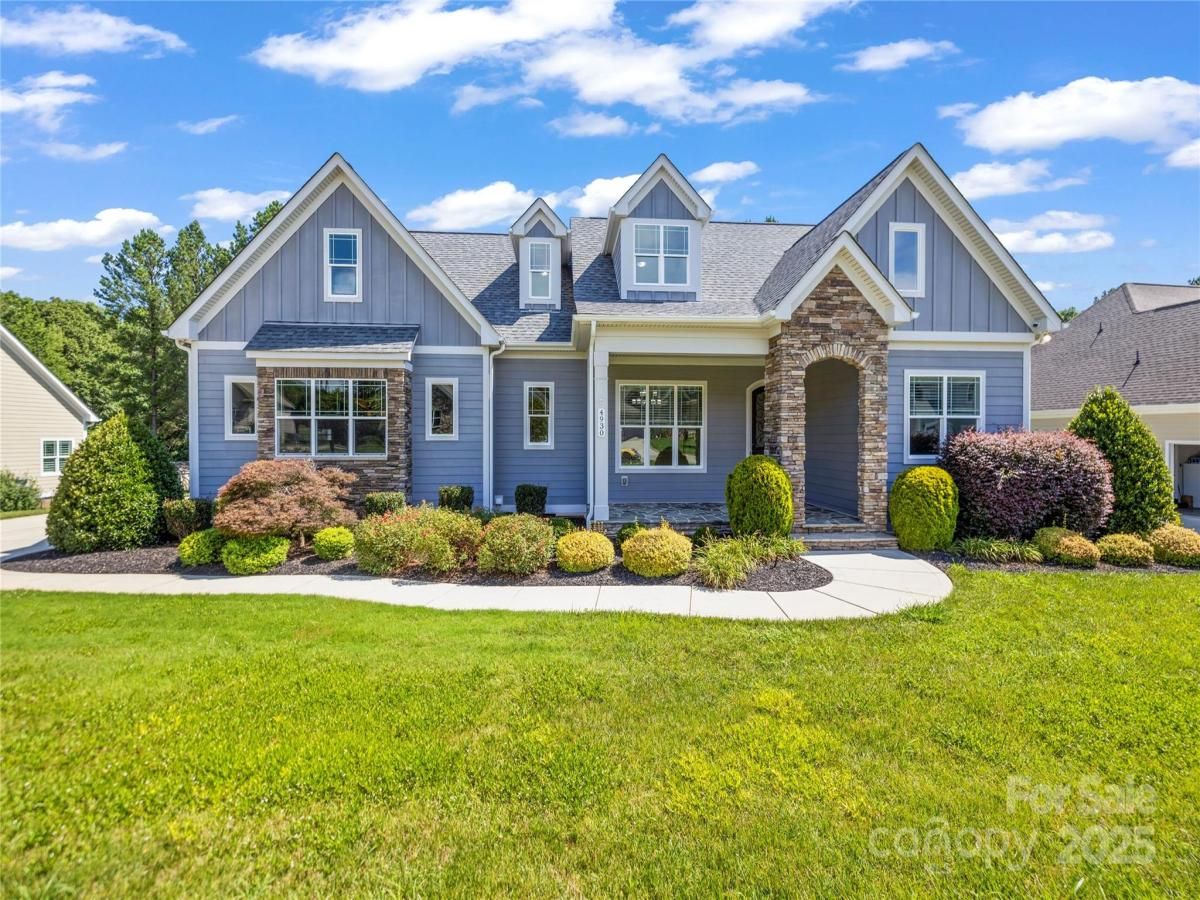4930 Killian Crossing Drive
$600,000
Denver, NC, 28037
singlefamily
4
3
Lot Size: 0.51 Acres
ABOUT
Property Information
Quality constructed, immaculate home on a private ½ acre, rear fenced lot in the desirable Killian Crossing community! This Frank Betz designed home offers the ideal blend of space, style & function w/ the primary suite & a secondary BR w/ full bath on the main level for added functionality & practicality. Natural oak flooring spans the main living areas. Upgraded moldings enhance the formal DR. Rich cabinetry, granite countertops & pendant lighting anchor the chef-inspired kitchen. The great room offers a vaulted ceiling & gas fireplace.The spacious primary retreat features a vaulted ceiling, custom wood accent wall & spa-like bath complete w/ an oversized tile shower, granite double-sink vanity & freestanding soaking tub w/ tranquil views.
Step outside to enjoy a level, fully fenced backyard that backs up to open common space—offering added privacy & a peaceful natural setting. Covered front & back porches add to the character & give outdoor entertaining options. OWNER SAYS IT IS TIME FOR THIS HOME TO SELL! SUBMIT YOUR BEST OFFER BY MONDAY SEPT. 29TH AT 5:00 PM.
Step outside to enjoy a level, fully fenced backyard that backs up to open common space—offering added privacy & a peaceful natural setting. Covered front & back porches add to the character & give outdoor entertaining options. OWNER SAYS IT IS TIME FOR THIS HOME TO SELL! SUBMIT YOUR BEST OFFER BY MONDAY SEPT. 29TH AT 5:00 PM.
SPECIFICS
Property Details
Price:
$600,000
MLS #:
CAR4277550
Status:
Active Under Contract
Beds:
4
Baths:
3
Type:
Single Family
Subtype:
Single Family Residence
Subdivision:
Killian Crossing
Listed Date:
Jul 5, 2025
Finished Sq Ft:
3,027
Lot Size:
22,216 sqft / 0.51 acres (approx)
Year Built:
2014
AMENITIES
Interior
Appliances
Dishwasher, Electric Range, Microwave, Plumbed For Ice Maker
Bathrooms
3 Full Bathrooms
Cooling
Heat Pump
Flooring
Carpet, Tile, Wood
Heating
Heat Pump
Laundry Features
Laundry Room, Lower Level
AMENITIES
Exterior
Architectural Style
Arts and Crafts
Construction Materials
Fiber Cement, Stone
Parking Features
Attached Garage, Garage Faces Side
Roof
Shingle
NEIGHBORHOOD
Schools
Elementary School:
Balls Creek
Middle School:
Mill Creek
High School:
Bandys
FINANCIAL
Financial
HOA Fee
$360
HOA Frequency
Semi-Annually
HOA Name
Sentry Management
See this Listing
Mortgage Calculator
Similar Listings Nearby
Lorem ipsum dolor sit amet, consectetur adipiscing elit. Aliquam erat urna, scelerisque sed posuere dictum, mattis etarcu.

4930 Killian Crossing Drive
Denver, NC





