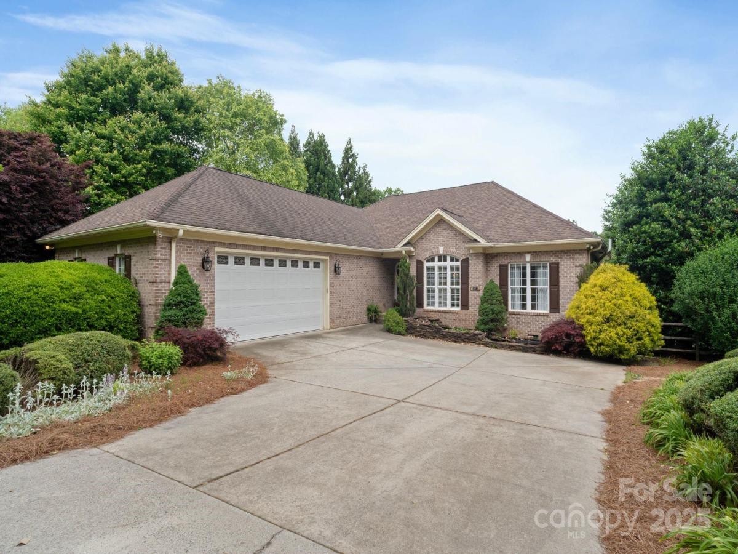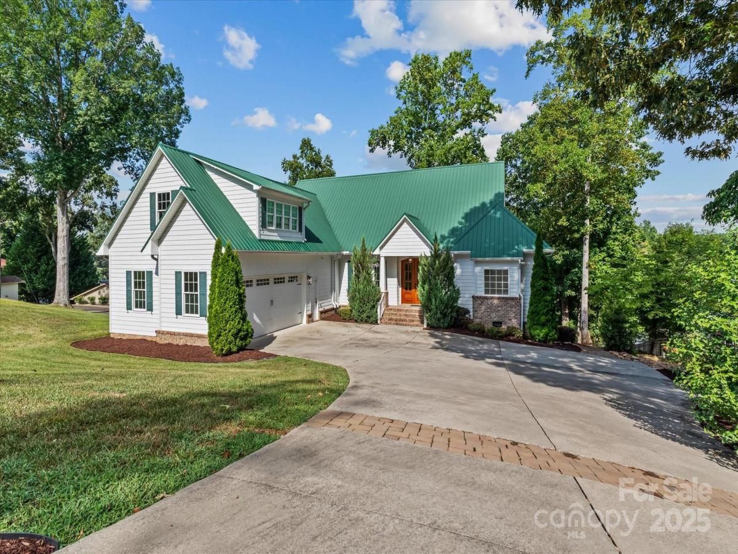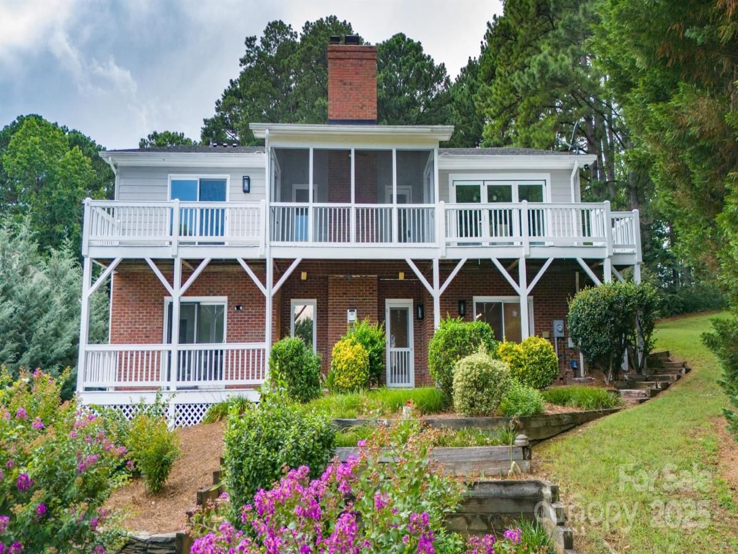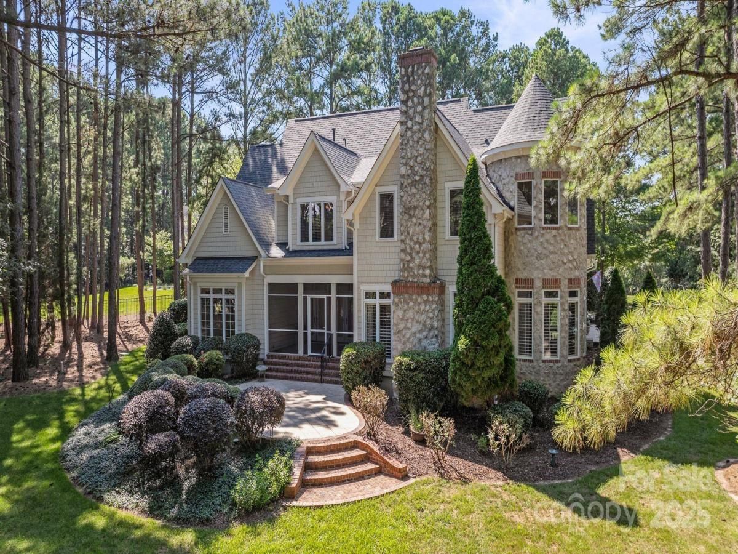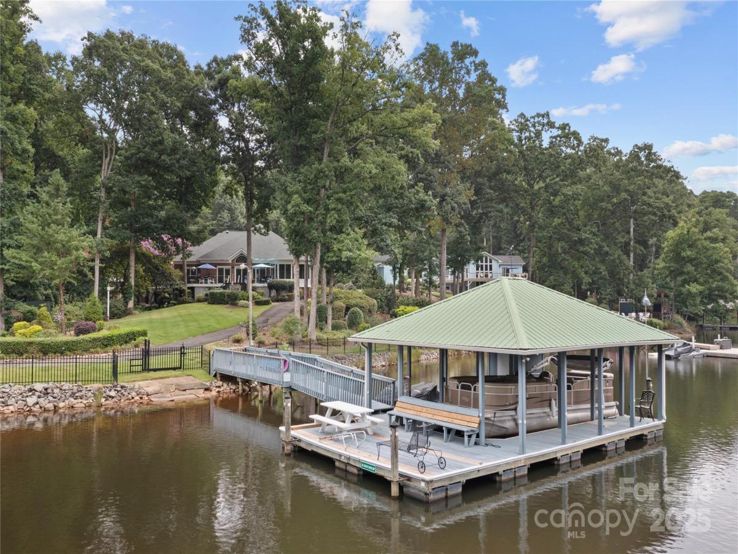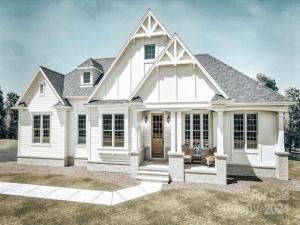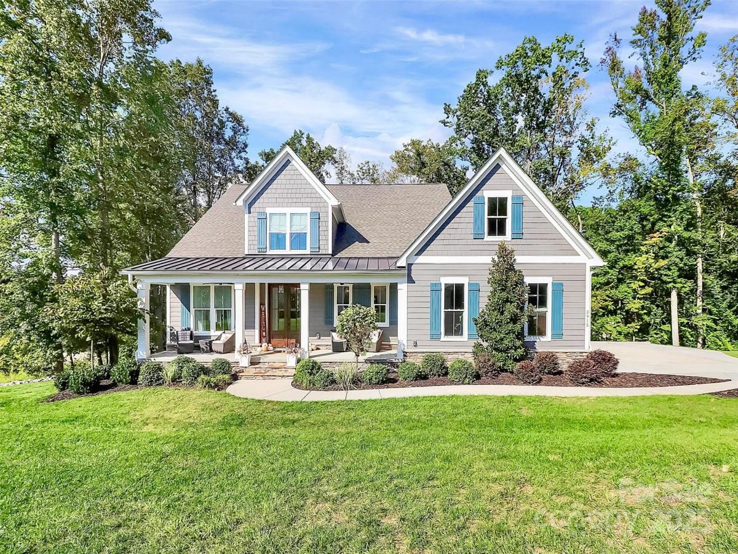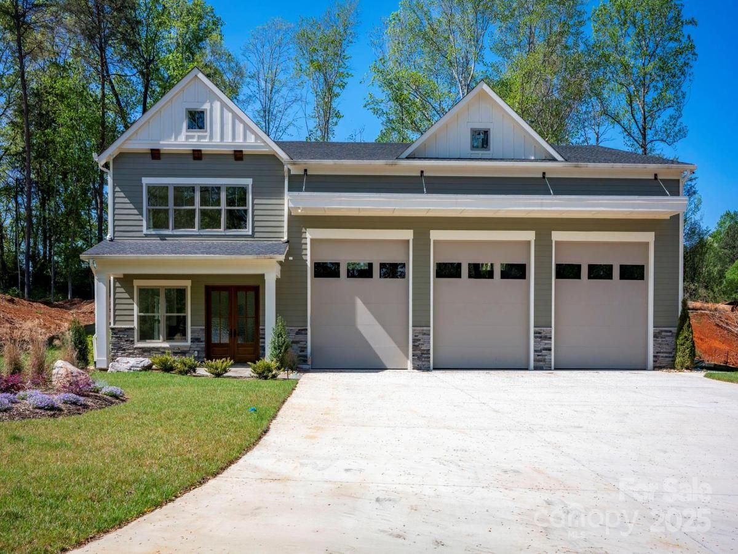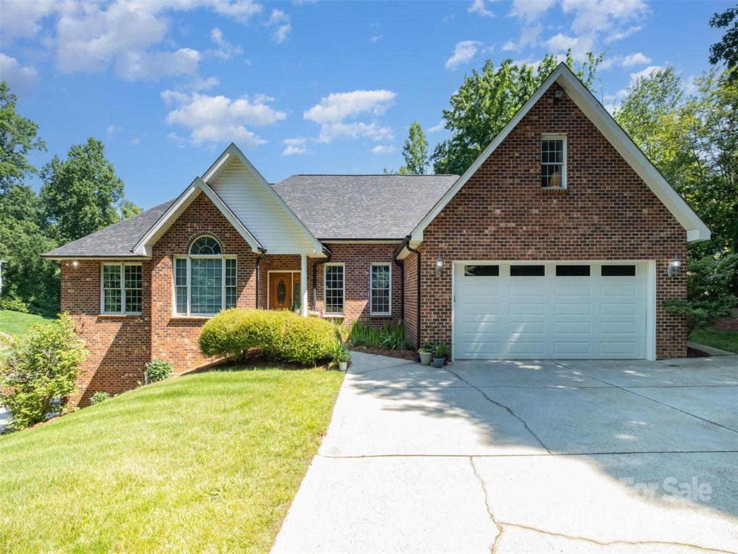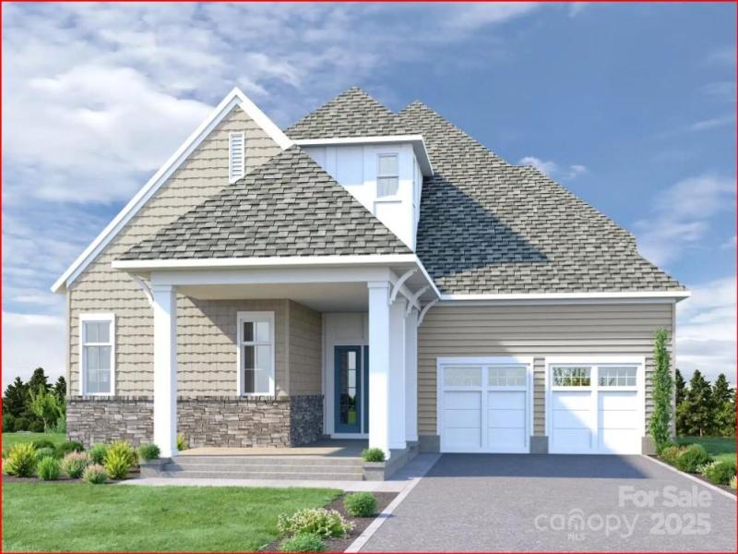7471 Barfield Lane
$1,300,000
Denver, NC, 28037
singlefamily
3
3
Lot Size: 0.81 Acres
Listing Provided Courtesy of Nicole Leininger at Ivester Jackson Distinctive Properties | 704 450-6280
ABOUT
Property Information
Lakefront living at its finest! This 3BR/3BA ranch with a finished walkout basement offers 3,781 sq ft of versatile space, including a bed/bonus room that allows this to live like a 4BR home. The main level features a cozy living room with fireplace, flowing seamlessly into the kitchen with an island with prep sink, stainless steel appliances, and breakfast area—all overlooking Lake Norman. Primary suite provides privacy and direct access to your own private deck and hot tub. 2 bedrooms and laundry room round out the main level. Basement includes the bonus/bed room, full bath, game room, playroom, and a fully equipped wet bar area. Outside, enjoy the covered back patio overlooking spacious yard including fire pit, outdoor shower, play area, room for a pool, and private dock w/year round water access. The oversized 2-car garage offers an electric car charger, and storage area. No HOA! Don't miss this incredible opportunity to own a waterfront retreat on Lake Norman.
SPECIFICS
Property Details
Price:
$1,300,000
MLS #:
CAR4250519
Status:
Active Under Contract
Beds:
3
Baths:
3
Address:
7471 Barfield Lane
Type:
Single Family
Subtype:
Single Family Residence
Subdivision:
John T Mundy
City:
Denver
Listed Date:
May 16, 2025
State:
NC
Finished Sq Ft:
3,781
ZIP:
28037
Lot Size:
35,284 sqft / 0.81 acres (approx)
Year Built:
2003
AMENITIES
Interior
Appliances
Bar Fridge, Dishwasher, Disposal, Double Oven, Dryer, Exhaust Fan, Exhaust Hood, Gas Cooktop, Microwave, Refrigerator, Wall Oven, Washer/ Dryer
Bathrooms
3 Full Bathrooms
Cooling
Ceiling Fan(s), Central Air, Electric
Flooring
Carpet, Concrete, Tile, Wood
Heating
Heat Pump
Laundry Features
Inside, Laundry Room, Main Level, Sink
AMENITIES
Exterior
Construction Materials
Brick Partial, Hardboard Siding
Exterior Features
Fire Pit, Dock - Floating, Hot Tub, In- Ground Irrigation, Outdoor Shower, Storage
Parking Features
Driveway, Electric Vehicle Charging Station(s), Attached Garage, Garage Door Opener, Garage Faces Side
Roof
Composition
Security Features
Radon Mitigation System, Smoke Detector(s)
NEIGHBORHOOD
Schools
Elementary School:
Rock Springs
Middle School:
North Lincoln
High School:
North Lincoln
FINANCIAL
Financial
See this Listing
Mortgage Calculator
Similar Listings Nearby
Lorem ipsum dolor sit amet, consectetur adipiscing elit. Aliquam erat urna, scelerisque sed posuere dictum, mattis etarcu.
- 7012 Locke Drive
Sherrills Ford, NC$1,690,000
4.99 miles away
- 2494 Cherry Lane
Denver, NC$1,685,000
4.01 miles away
- 105 Gammon Point Court
Mooresville, NC$1,678,000
3.12 miles away
- 502 Lakeview Shores Loop
Mooresville, NC$1,675,000
2.74 miles away
- 195 Agnew Road
Mooresville, NC$1,665,000
2.78 miles away
- 3915 Chevlot Hills Road
Sherrills Ford, NC$1,650,000
3.28 miles away
- 176 Old Post Road
Mooresville, NC$1,649,000
3.50 miles away
- 139 Poplar Grove Road
Mooresville, NC$1,610,000
3.24 miles away
- 7545 Rabbit Circle
Denver, NC$1,600,000
0.24 miles away
- 4519 Splash Trail #206
Sherrills Ford, NC$1,590,168
2.84 miles away

7471 Barfield Lane
Denver, NC
LIGHTBOX-IMAGES





