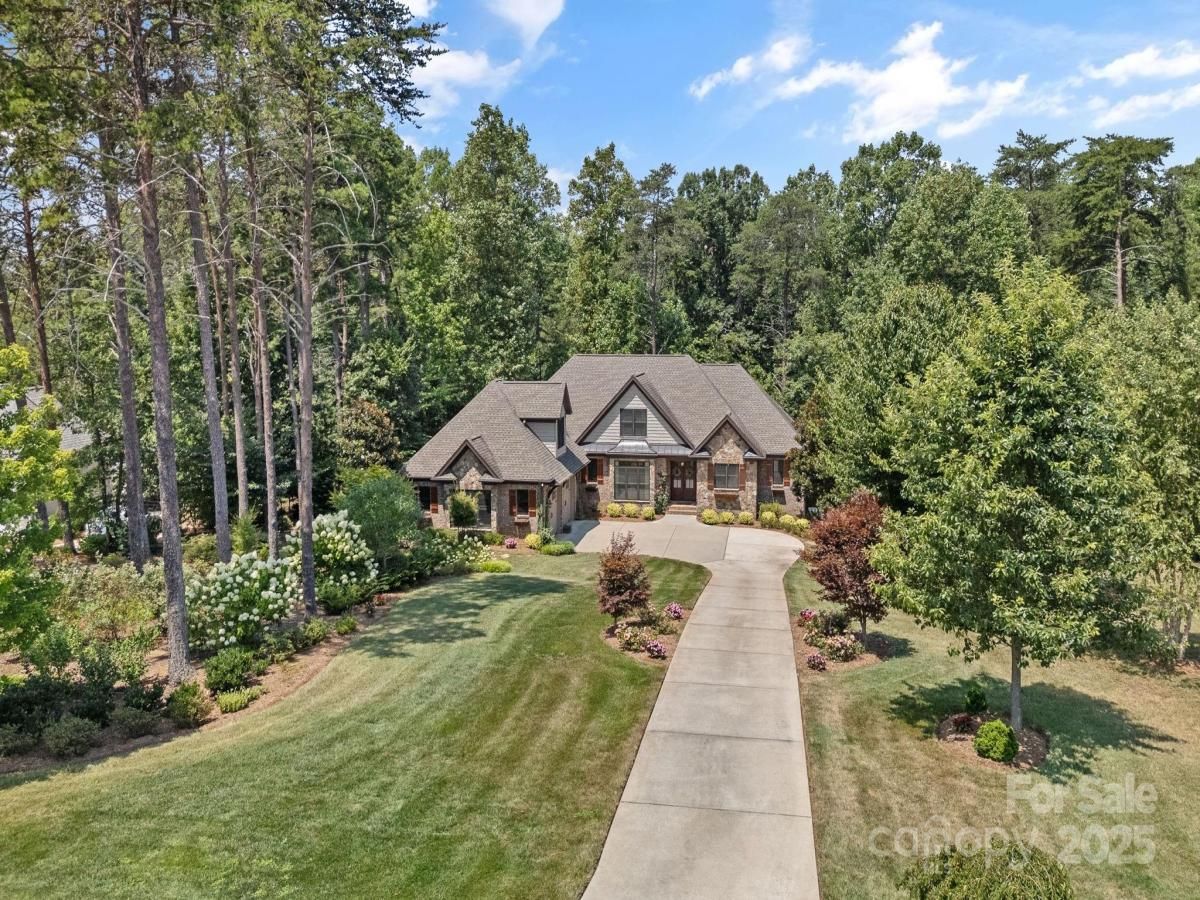3159 James Plantation Drive
$1,350,000
Denver, NC, 28037
singlefamily
6
5
Lot Size: 1.4 Acres
ABOUT
Property Information
Welcome to the charming, gated community of James Plantation. Ideally located in the heart of Denver, this neighborhood features fully custom homes on private, oversized lots. From the manicured lawn to the thoughtful interior details, this single-owner residence showcases exceptional craftsmanship and design throughout. Step inside to an open floor plan that’s perfect for entertaining. The chef’s kitchen boasts high-end Thermador and Wolf appliances, a spacious eat-at island, generous storage, and a cozy breakfast nook for casual dining. The living room impresses with coffered ceilings, a floor-to-ceiling stone fireplace, and custom built-ins. Elegant white oak floors flow across the main and upper levels, adding warmth and sophistication. The main level features a desirable split-bedroom layout, including the primary suite and two additional bedrooms with a shared bath. A convenient computer niche and drop zone keep daily life organized. Upstairs, you’ll find two more spacious bedrooms, a full bath, and a walk-in attic offering abundant storage. The oversized garage easily accommodates larger vehicles and includes a dog washing station and EV charging. Downstairs, the finished basement offers durable LVP flooring, a large gathering room ideal for movie nights or game day, and a built-in beverage cooler. A sixth bedroom with an en-suite bath and sitting area provides a perfect guest retreat or space for multi-generational living. A large temperature-controlled workshop is accessible through the basement living space, offering a comfortable and convenient space for working on projects. Step outside to your private outdoor oasis. The screened-in porch off the kitchen invites morning coffee or a quiet read, while the large deck is ideal for cookouts and alfresco dining. Unwind in the hot tub, relax in the sauna, or gather around the firepit to roast marshmallows under the stars. For added fun, enjoy the zipline that weaves through the trees. The covered patio below, complete with an under-deck drainage system, ensures year-round outdoor enjoyment. A whole-home generator provides peace of mind, keeping your home comfortable and secure during any weather. Every inch of this remarkable property reflects quality, comfort, and thoughtful design—ready to welcome its next owner.
SPECIFICS
Property Details
Price:
$1,350,000
MLS #:
CAR4286841
Status:
Active
Beds:
6
Baths:
5
Type:
Single Family
Subtype:
Single Family Residence
Subdivision:
James Plantation
Listed Date:
Aug 2, 2025
Finished Sq Ft:
3,801
Lot Size:
60,984 sqft / 1.40 acres (approx)
Year Built:
2016
AMENITIES
Interior
Appliances
Bar Fridge, Convection Oven, Dishwasher, Disposal, Double Oven, Electric Oven, Exhaust Hood, Gas Range, Microwave, Propane Water Heater, Refrigerator with Ice Maker, Self Cleaning Oven, Tankless Water Heater
Bathrooms
4 Full Bathrooms, 1 Half Bathroom
Cooling
Ceiling Fan(s), Heat Pump, Multi Units, Zoned
Flooring
Tile, Vinyl, Wood
Heating
Heat Pump, Propane
Laundry Features
Electric Dryer Hookup, Inside, Laundry Room, Main Level, Washer Hookup
AMENITIES
Exterior
Community Features
Gated
Construction Materials
Brick Full, Cedar Shake, Stone
Exterior Features
Fire Pit, Hot Tub, In-Ground Irrigation, Sauna
Parking Features
Driveway, Electric Vehicle Charging Station(s), Attached Garage, Garage Door Opener, Garage Faces Side
Roof
Shingle
Security Features
Carbon Monoxide Detector(s), Radon Mitigation System, Security System, Smoke Detector(s)
NEIGHBORHOOD
Schools
Elementary School:
Rock Springs
Middle School:
North Lincoln
High School:
North Lincoln
FINANCIAL
Financial
HOA Fee
$410
HOA Frequency
Quarterly
HOA Name
Lake Norman Realty
See this Listing
Mortgage Calculator
Similar Listings Nearby
Lorem ipsum dolor sit amet, consectetur adipiscing elit. Aliquam erat urna, scelerisque sed posuere dictum, mattis etarcu.

3159 James Plantation Drive
Denver, NC





