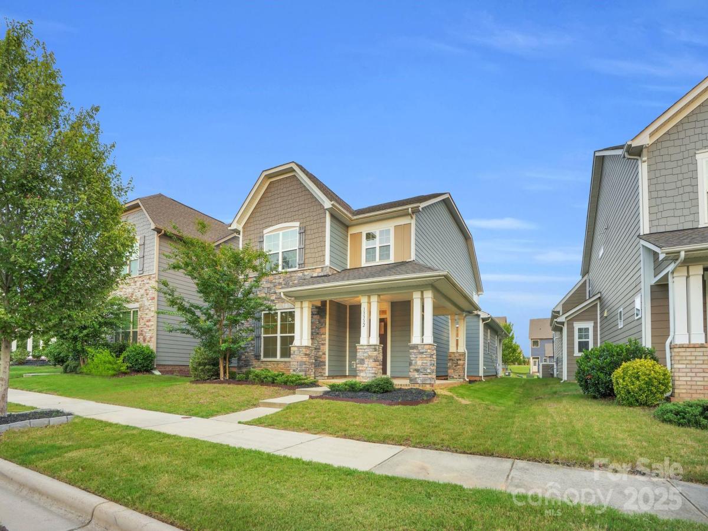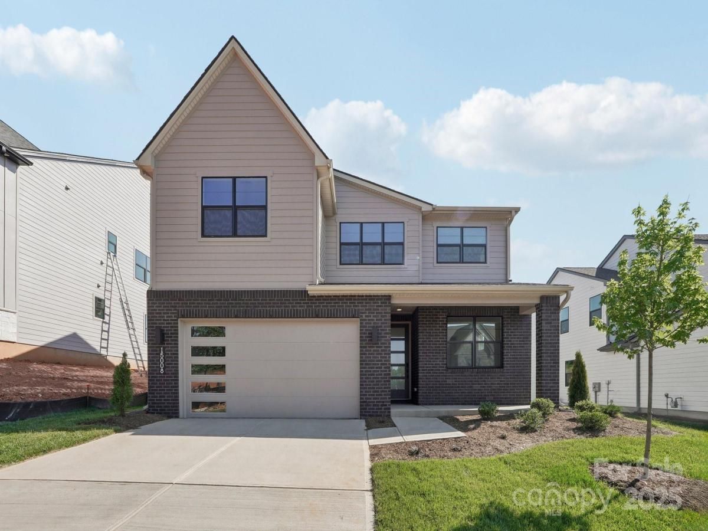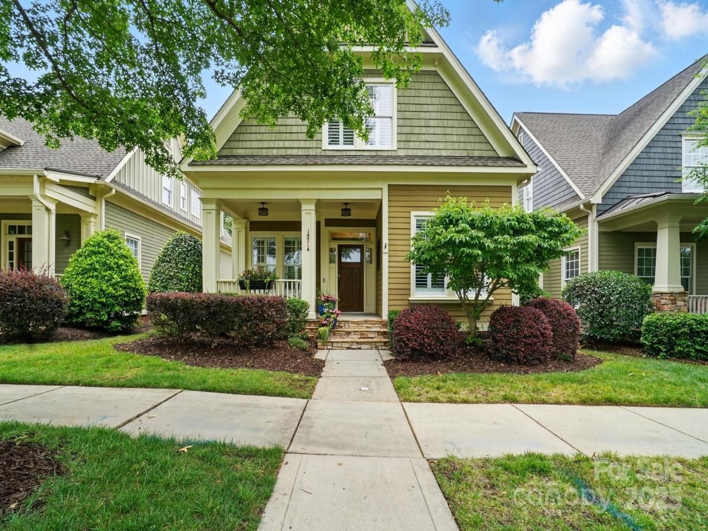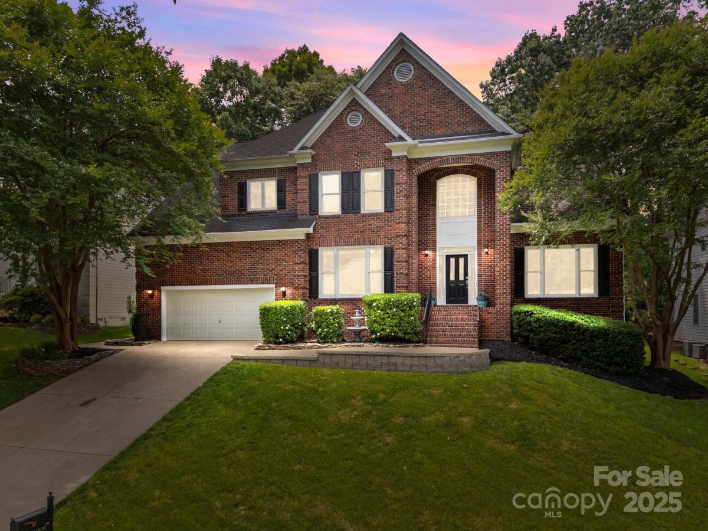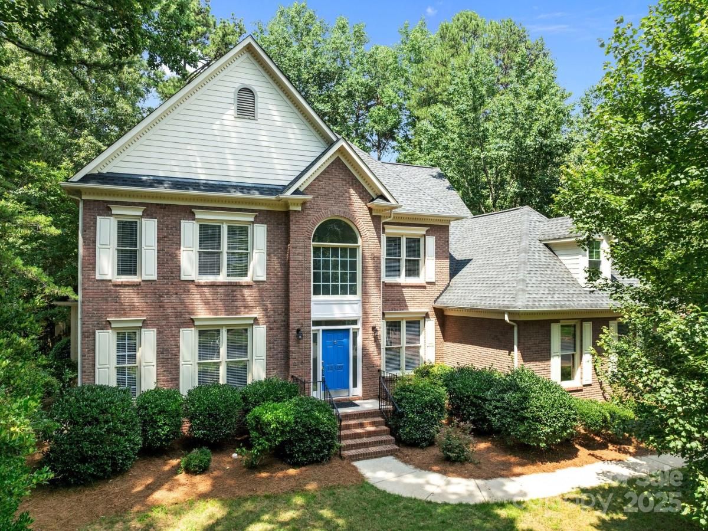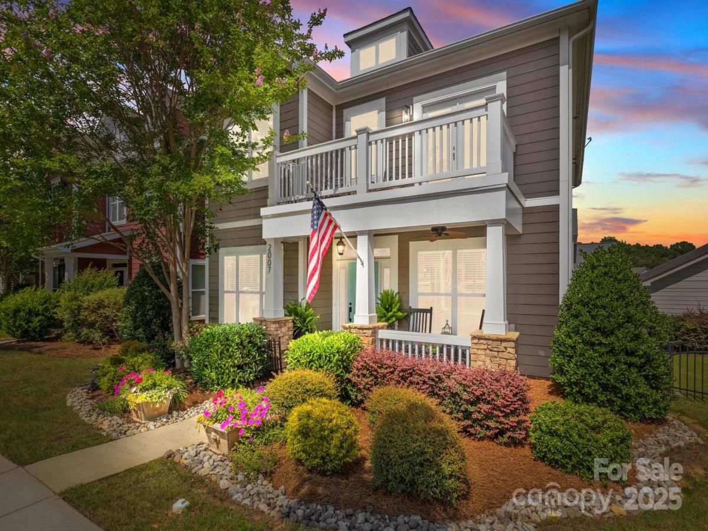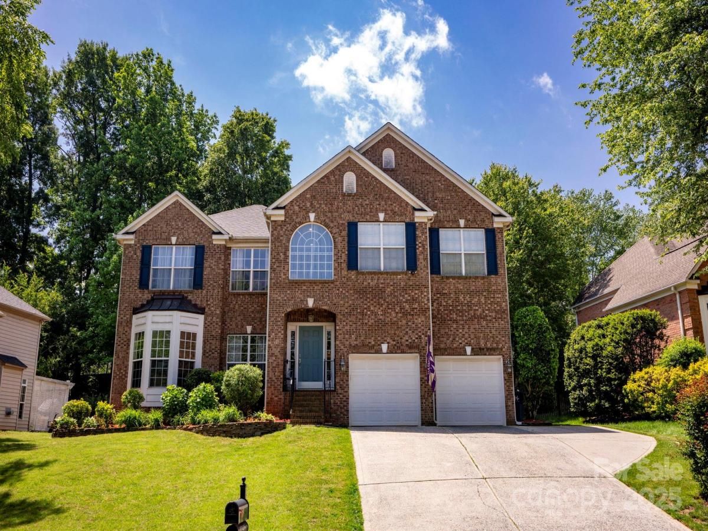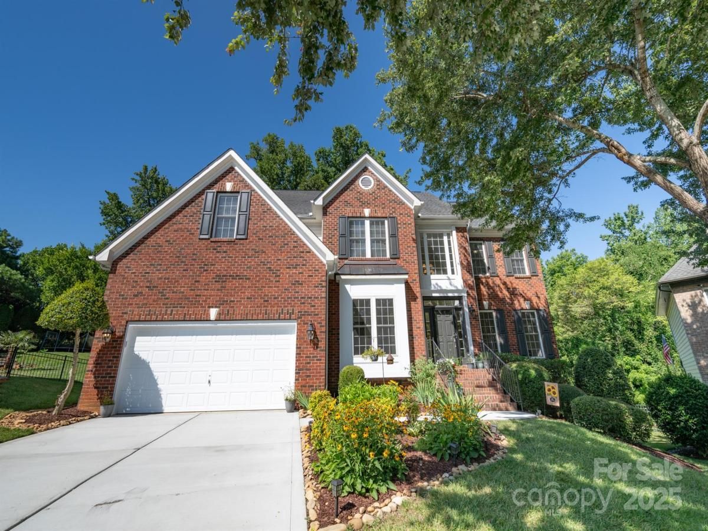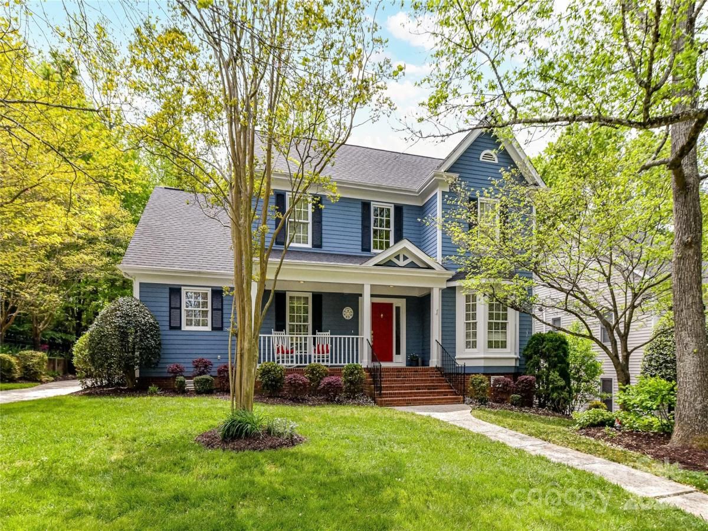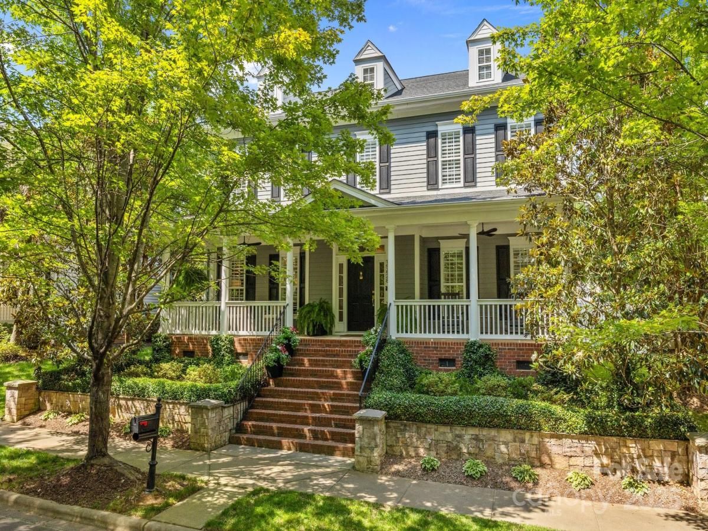13332 Caite Ridge Road
$599,500
Davidson, NC, 28036
singlefamily
4
3
Lot Size: 0.13 Acres
Listing Provided Courtesy of Abigail Hines at The Agency - Charlotte | 980 621-1641
ABOUT
Property Information
Welcome to this beautifully upgraded 4-bedroom, 2.5-bath home in the Westbranch community of Davidson. Located just steps from the greenway trail leading to historic downtown Davidson, this home offers the perfect blend of location, comfort, and community. Inside, enjoy over 3,100 sq ft of thoughtfully designed living space with fresh interior paint on the main level (July 2025), a private office with French doors, formal dining, and a bright, open living room. The gourmet kitchen features quartz countertops, a custom tile backsplash, and upgraded Frigidaire Gallery SS appliances—including a gas cooktop and double convection ovens. Upstairs includes generously sized bedrooms and a large bonus room with its own private staircase. Step outside to a serene covered back patio with a swing, set against brand new sod (June 2025), adding to the home’s fresh curb appeal. Zoned for top-rated schools and part of a neighborhood with a pool, clubhouse, and playground—this home truly has it all.
SPECIFICS
Property Details
Price:
$599,500
MLS #:
CAR4253769
Status:
Active
Beds:
4
Baths:
3
Address:
13332 Caite Ridge Road
Type:
Single Family
Subtype:
Single Family Residence
Subdivision:
Westbranch
City:
Davidson
Listed Date:
May 3, 2025
State:
NC
Finished Sq Ft:
3,131
ZIP:
28036
Lot Size:
5,663 sqft / 0.13 acres (approx)
Year Built:
2019
AMENITIES
Interior
Appliances
Convection Oven, Dishwasher, Disposal, Double Oven, Gas Cooktop, Microwave, Refrigerator
Bathrooms
2 Full Bathrooms, 1 Half Bathroom
Cooling
Ceiling Fan(s), Central Air
Flooring
Carpet, Laminate, Tile
Heating
Forced Air, Natural Gas
Laundry Features
Electric Dryer Hookup, In Hall, Laundry Room, Upper Level, Washer Hookup
AMENITIES
Exterior
Architectural Style
Transitional
Community Features
Clubhouse, Outdoor Pool, Playground, Sidewalks
Construction Materials
Fiber Cement, Stone
Other Structures
None
Parking Features
Driveway, Attached Garage, Garage Door Opener, Garage Faces Rear
Roof
Shingle
NEIGHBORHOOD
Schools
Elementary School:
Davidson K-8
Middle School:
Davidson K-8
High School:
William Amos Hough
FINANCIAL
Financial
HOA Fee
$285
HOA Frequency
Quarterly
HOA Name
Braesael Management LLC
See this Listing
Mortgage Calculator
Similar Listings Nearby
Lorem ipsum dolor sit amet, consectetur adipiscing elit. Aliquam erat urna, scelerisque sed posuere dictum, mattis etarcu.
- 15008 Brownleigh Lane #29
Huntersville, NC$779,000
4.83 miles away
- 8020 Garnkirk Drive
Huntersville, NC$779,000
4.66 miles away
- 15714 Laurel Oak Crescent
Davidson, NC$775,000
1.48 miles away
- 11909 Cupworth Court
Huntersville, NC$775,000
3.30 miles away
- 15400 Groveland Street
Huntersville, NC$775,000
4.95 miles away
- 2007 Bishops Court
Cornelius, NC$770,000
1.67 miles away
- 12416 Kane Alexander Drive
Huntersville, NC$770,000
3.64 miles away
- 12004 Cobham Court
Huntersville, NC$770,000
3.79 miles away
- 306 Ashby Drive
Davidson, NC$769,000
1.00 miles away
- 15628 Waterfront Drive
Huntersville, NC$769,000
3.96 miles away

13332 Caite Ridge Road
Davidson, NC
LIGHTBOX-IMAGES





