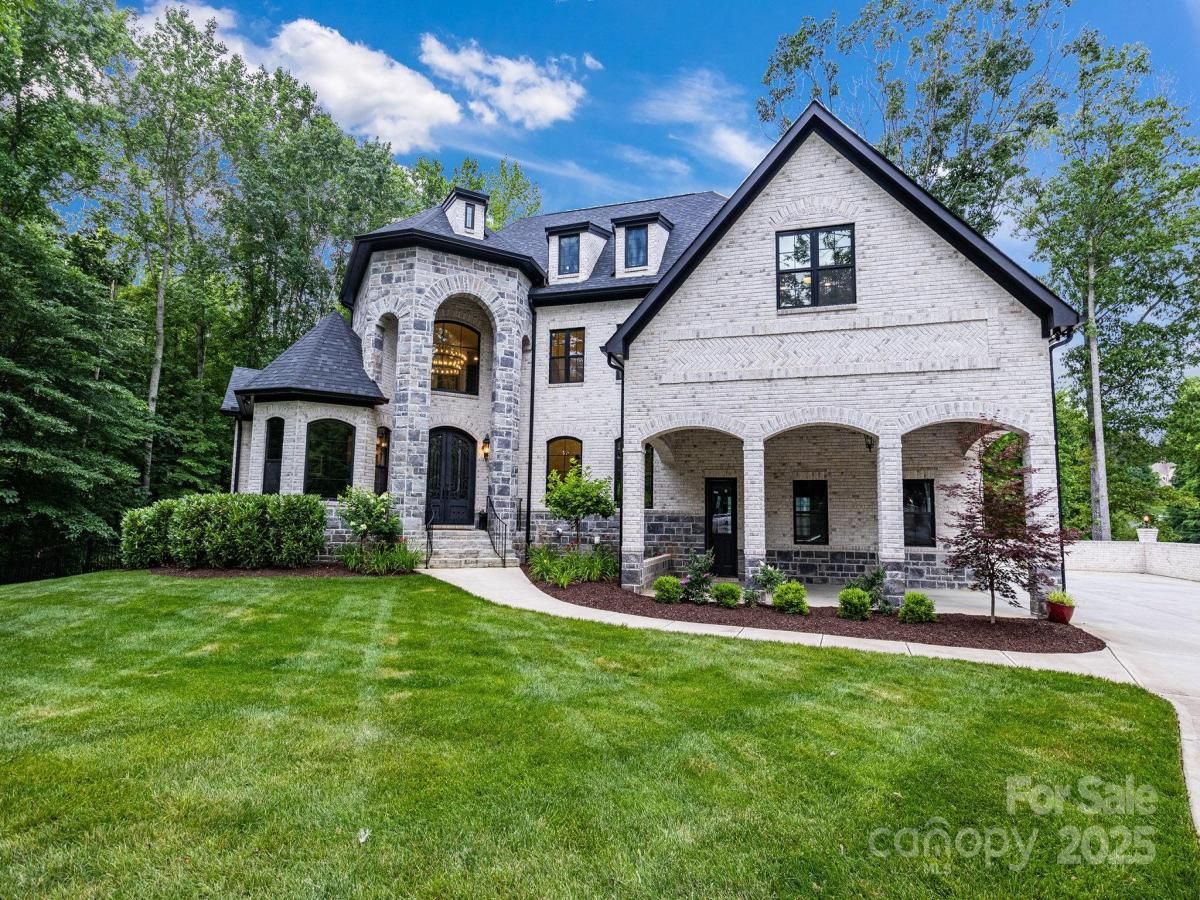6327 Fox Tail Lane
$1,797,000
Davidson, NC, 28036
singlefamily
4
7
Lot Size: 1.83 Acres
ABOUT
Property Information
Welcome! This custom-built home in the gated community of Park Creek - BridgeMoore Estates, is situated on a private 1.83-acre corner lot on a cul-de-sac, this 3-story brick home offers wooded serenity, a fenced backyard, and curb appeal.
Inside, a striking 3-story spiral staircase and open floor plan welcome you, with expansive windows showcasing the backyard views.The main level boasts 21' ceilings in the foyer, great room, and dining room, along with Hickory hardwoods, home office, and a luxurious primary suite with marble shower, dual vanities, and laundry hookup. The gourmet kitchen features two islands, Wolf range, double dishwashers, wine closet, and walk-in pantry—perfect for entertaining.
Upstairs offers 3 en-suite bedrooms, an office, and storage room. The walk-out basement provides ultimate flexibility with 3 flex rooms, 2 full baths, utility room, a spacious rec room, and wet bar. Additional highlights include a 3-car garage with 13.5' ceilings and a porte-cochere.
Inside, a striking 3-story spiral staircase and open floor plan welcome you, with expansive windows showcasing the backyard views.The main level boasts 21' ceilings in the foyer, great room, and dining room, along with Hickory hardwoods, home office, and a luxurious primary suite with marble shower, dual vanities, and laundry hookup. The gourmet kitchen features two islands, Wolf range, double dishwashers, wine closet, and walk-in pantry—perfect for entertaining.
Upstairs offers 3 en-suite bedrooms, an office, and storage room. The walk-out basement provides ultimate flexibility with 3 flex rooms, 2 full baths, utility room, a spacious rec room, and wet bar. Additional highlights include a 3-car garage with 13.5' ceilings and a porte-cochere.
SPECIFICS
Property Details
Price:
$1,797,000
MLS #:
CAR4271331
Status:
Pending
Beds:
4
Baths:
7
Type:
Single Family
Subtype:
Single Family Residence
Subdivision:
Park Creek
Listed Date:
Jul 1, 2025
Finished Sq Ft:
5,780
Lot Size:
79,715 sqft / 1.83 acres (approx)
Year Built:
2023
AMENITIES
Interior
Appliances
Convection Microwave, Dishwasher, Disposal, Double Oven, Dual Flush Toilets, Exhaust Fan, Exhaust Hood, Gas Range, Gas Water Heater, Plumbed For Ice Maker, Tankless Water Heater, Water Softener, Other
Bathrooms
6 Full Bathrooms, 1 Half Bathroom
Cooling
Heat Pump
Flooring
Carpet, Concrete, Tile, Vinyl, Wood
Heating
Heat Pump
Laundry Features
Electric Dryer Hookup, In Basement, In Bathroom, Inside, Lower Level, Main Level, Multiple Locations, Washer Hookup, Other - See Remarks
AMENITIES
Exterior
Community Features
Gated, Sidewalks, Sport Court, Street Lights, Tennis Court(s), Walking Trails
Construction Materials
Brick Full, Stone
Exterior Features
In-Ground Irrigation, Porte-cochere
Parking Features
Attached Carport, Driveway, Attached Garage, Garage Door Opener, Garage Faces Side
Roof
Shingle, Wood
Security Features
Carbon Monoxide Detector(s), Security System, Smoke Detector(s)
NEIGHBORHOOD
Schools
Elementary School:
Charles E. Boger
Middle School:
Northwest Cabarrus
High School:
Northwest Cabarrus
FINANCIAL
Financial
HOA Fee
$106
HOA Frequency
Monthly
HOA Name
Braesael Management
See this Listing
Mortgage Calculator
Similar Listings Nearby
Lorem ipsum dolor sit amet, consectetur adipiscing elit. Aliquam erat urna, scelerisque sed posuere dictum, mattis etarcu.

6327 Fox Tail Lane
Davidson, NC





