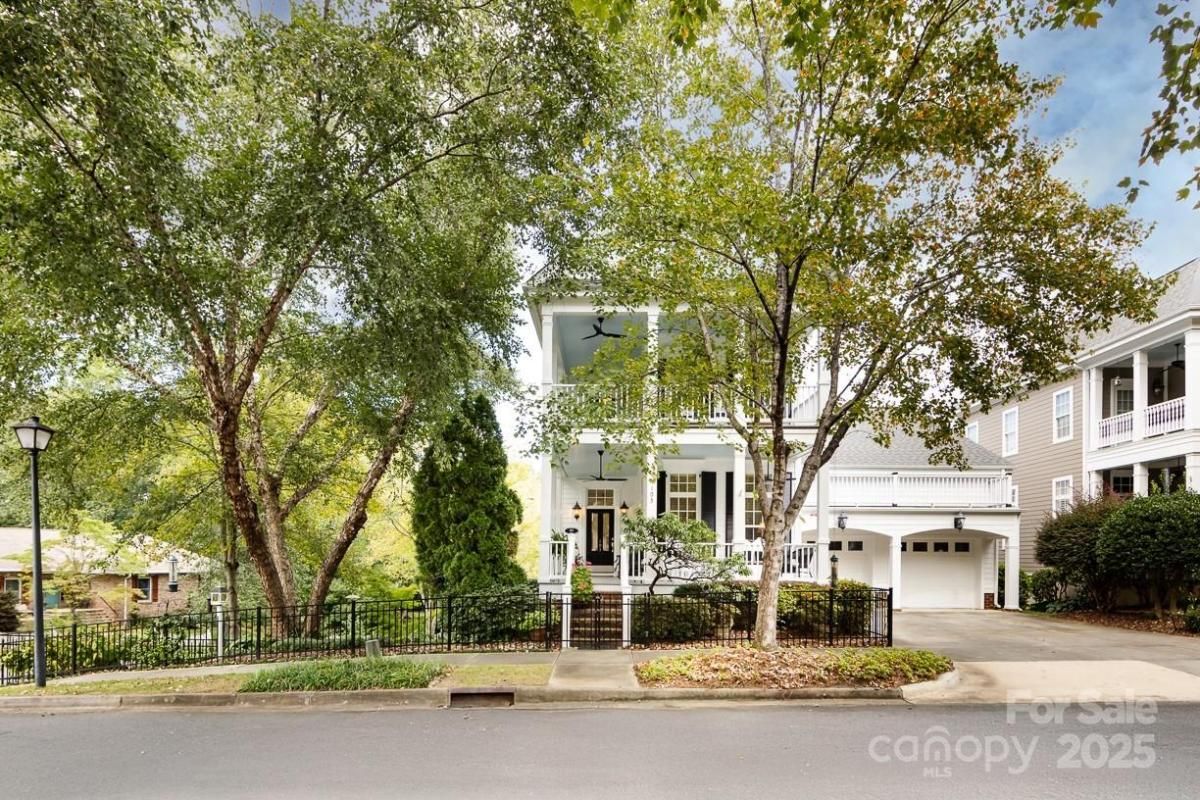103 Caldwell Lane
$1,278,000
Davidson, NC, 28036
singlefamily
4
4
Lot Size: 0.19 Acres
ABOUT
Property Information
Beautiful, Charleston-style home with basement in the St. Albans neighborhood of Davidson. Less than ¾ mile from downtown Davidson and Davidson College. The home’s double front porches and classic design provide curb appeal and natural light from its corner lot location. The main level includes a primary suite with a large ensuite bathroom and custom closets, a chef’s kitchen with stainless steel appliances, granite countertops, gas cooktop, dual pantries and a spacious great room with built-ins & gas fireplace. Comfortable screened porch is adjacent to the kitchen and great room. Ten-foot ceilings, hardwood floors and crown molding add detail throughout. Upstairs features two bedrooms plus a bonus/bedroom and a full bath. Two of the bedrooms open to the upper porch overlooking Caldwell Lane. The walk-out basement offers 1,728 sq ft of heated living space: a large great room, laundry room with cabinetry, bedroom, full bath, exercise/office, plus huge unheated storage room and separate workshop. Additional features include a main-level two-car garage, new roof (2019), tankless water heater (2018) and new furnace & central air units (2019 & 2020). Yard is irrigated and has mature trees, beautiful landscaping and aluminum fencing. Home offers character, flexible living space, convenient location and ample storage. Wonderful paved path was recently finished, allowing homeowner to walk just 3 blocks to the college campus (see map in attachments). St. Albans features sidewalks, green spaces, parks, walking trails and a dog park. Active neighborhood with gatherings, book club, dinner group, newsletter etc.
Video tour:
https://wehaveashowing.com/103-Caldwell-Ln/idx
Video tour:
https://wehaveashowing.com/103-Caldwell-Ln/idx
SPECIFICS
Property Details
Price:
$1,278,000
MLS #:
CAR4293021
Status:
Pending
Beds:
4
Baths:
4
Type:
Single Family
Subtype:
Single Family Residence
Subdivision:
New Neighborhood/Old Davidson
Listed Date:
Aug 29, 2025
Finished Sq Ft:
4,800
Lot Size:
8,276 sqft / 0.19 acres (approx)
Year Built:
2003
AMENITIES
Interior
Appliances
Dishwasher, Electric Oven, Gas Cooktop, Microwave
Bathrooms
3 Full Bathrooms, 1 Half Bathroom
Cooling
Central Air, Zoned
Flooring
Carpet, Tile, Wood
Heating
Forced Air, Natural Gas, Zoned
Laundry Features
In Basement, Laundry Room
AMENITIES
Exterior
Architectural Style
Charleston
Community Features
Dog Park, Playground, Sidewalks, Street Lights, Walking Trails
Construction Materials
Fiber Cement
Exterior Features
In-Ground Irrigation
Parking Features
Driveway, Attached Garage, Garage Door Opener, Garage Faces Front, Keypad Entry, On Street
Roof
Shingle
NEIGHBORHOOD
Schools
Elementary School:
Davidson K-8
Middle School:
Bailey
High School:
William Amos Hough
FINANCIAL
Financial
HOA Fee
$180
HOA Frequency
Semi-Annually
HOA Name
Main Street Management Group
See this Listing
Mortgage Calculator
Similar Listings Nearby
Lorem ipsum dolor sit amet, consectetur adipiscing elit. Aliquam erat urna, scelerisque sed posuere dictum, mattis etarcu.

103 Caldwell Lane
Davidson, NC





