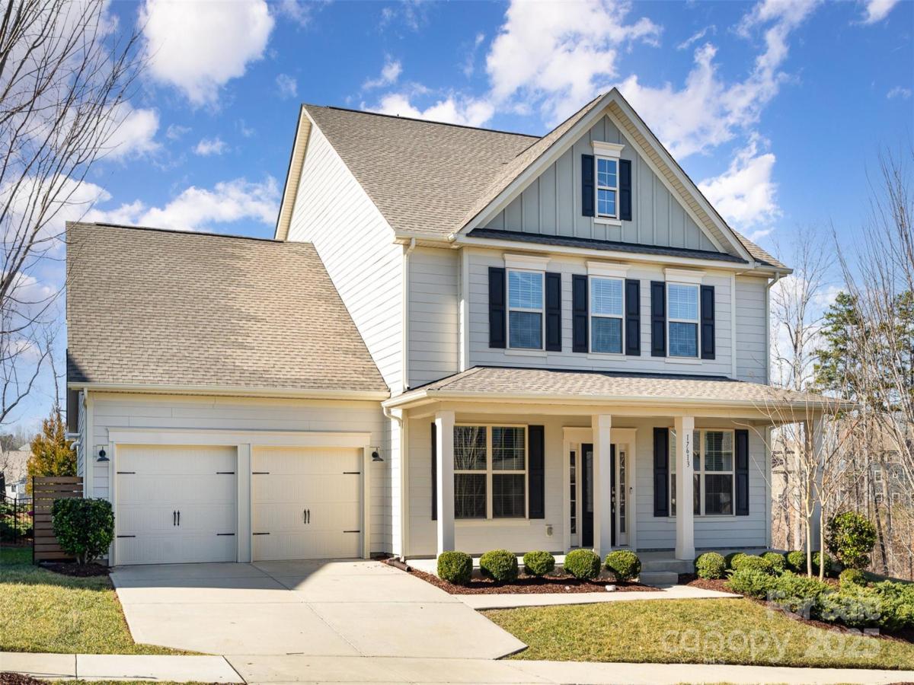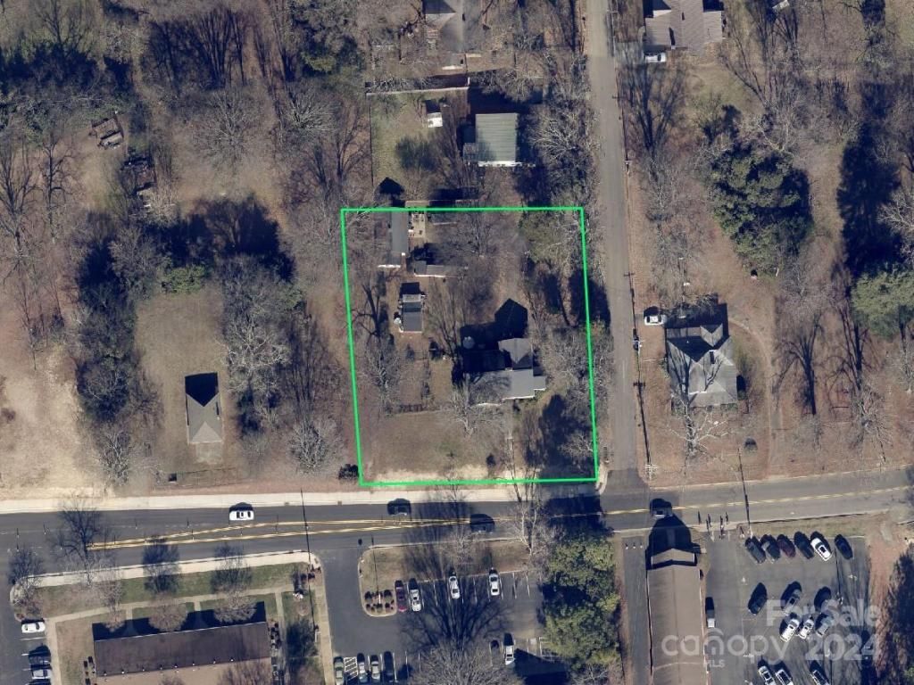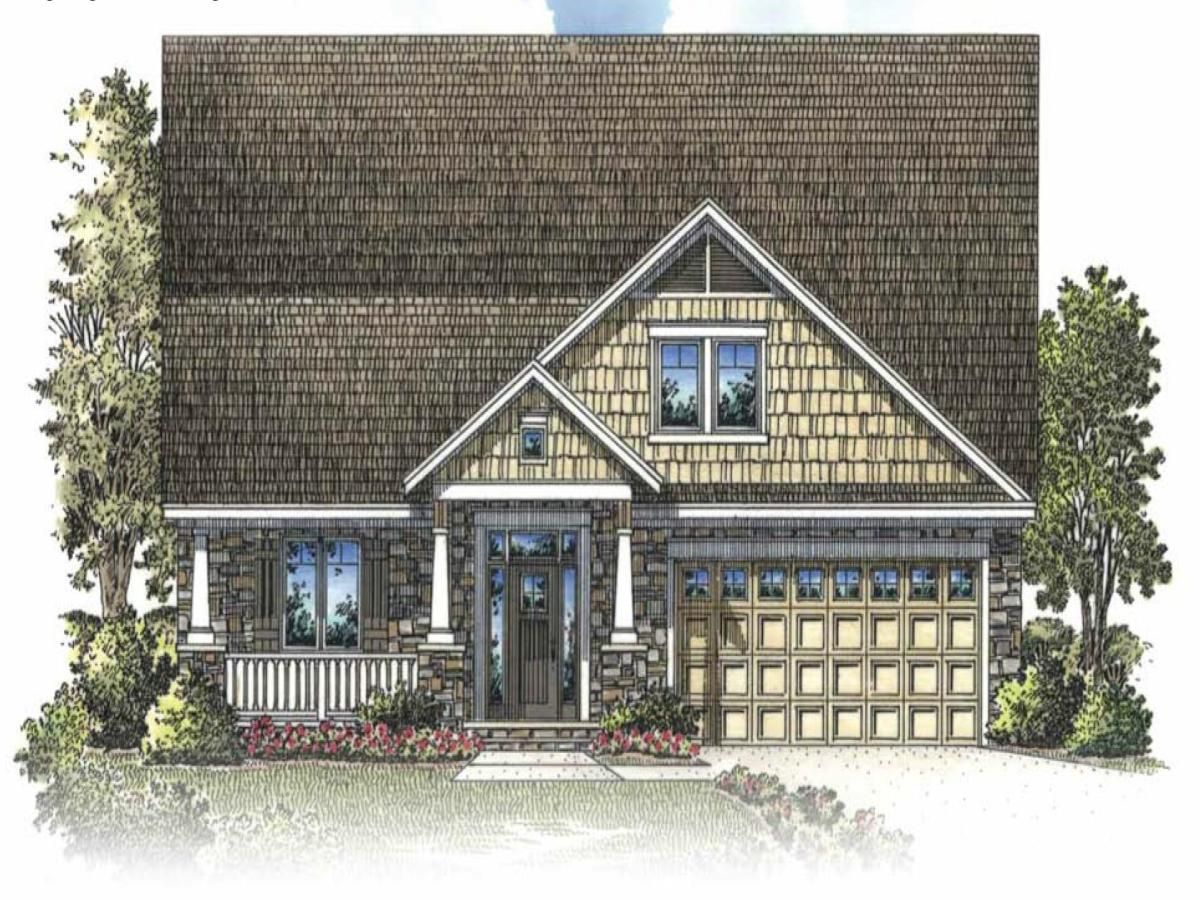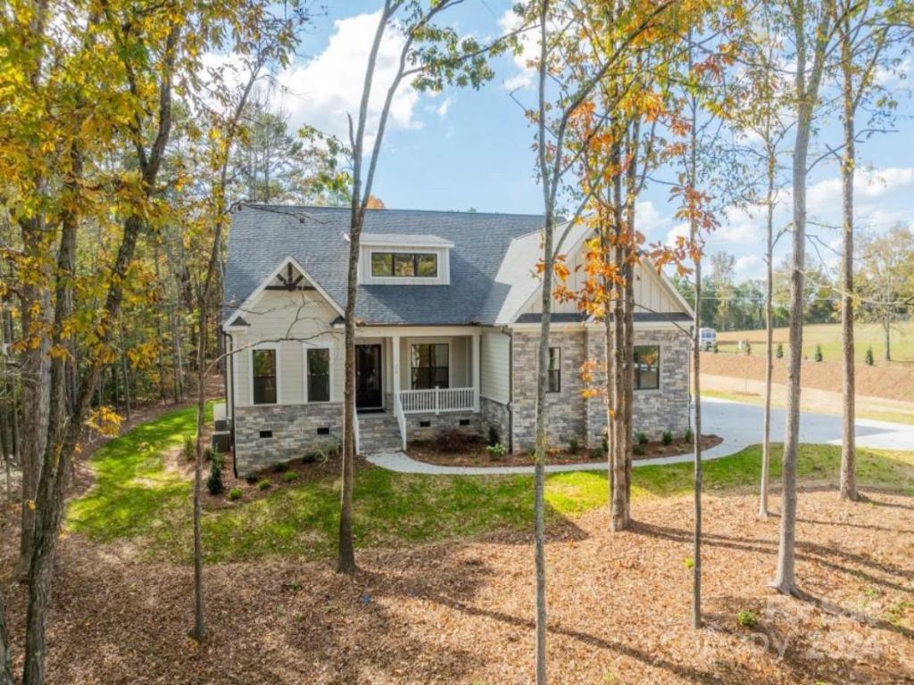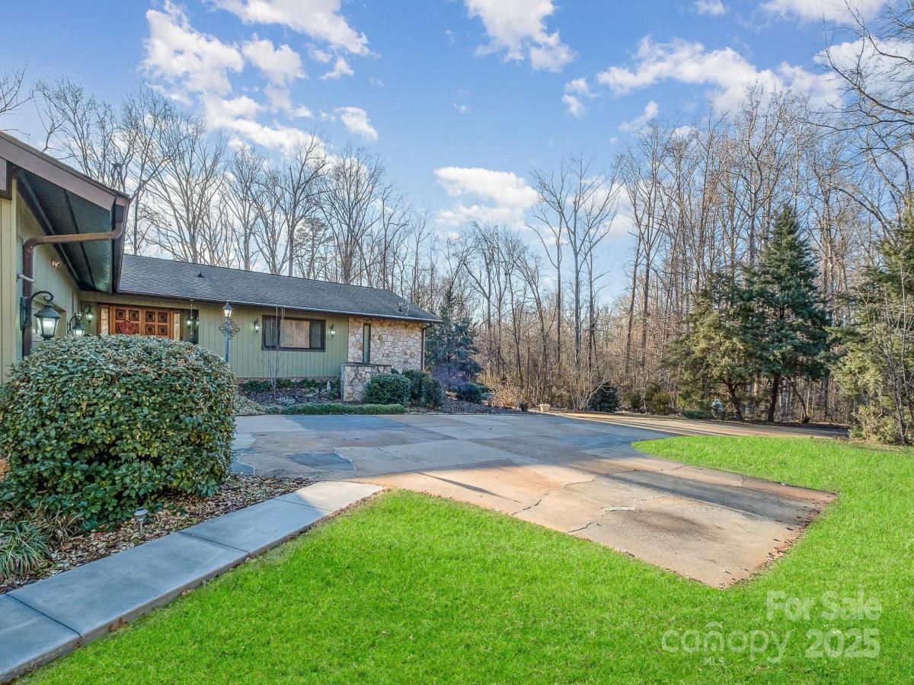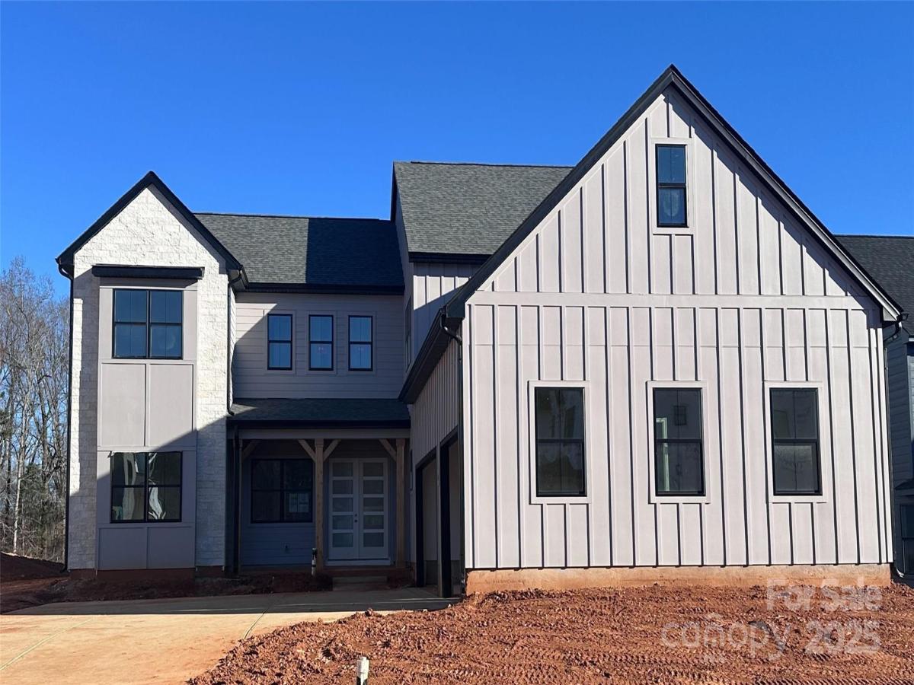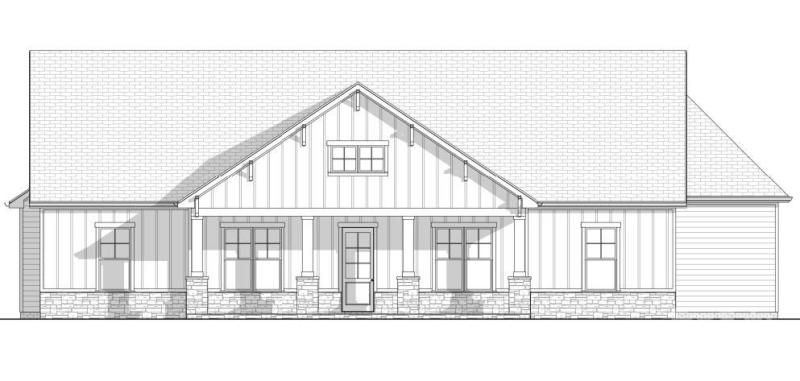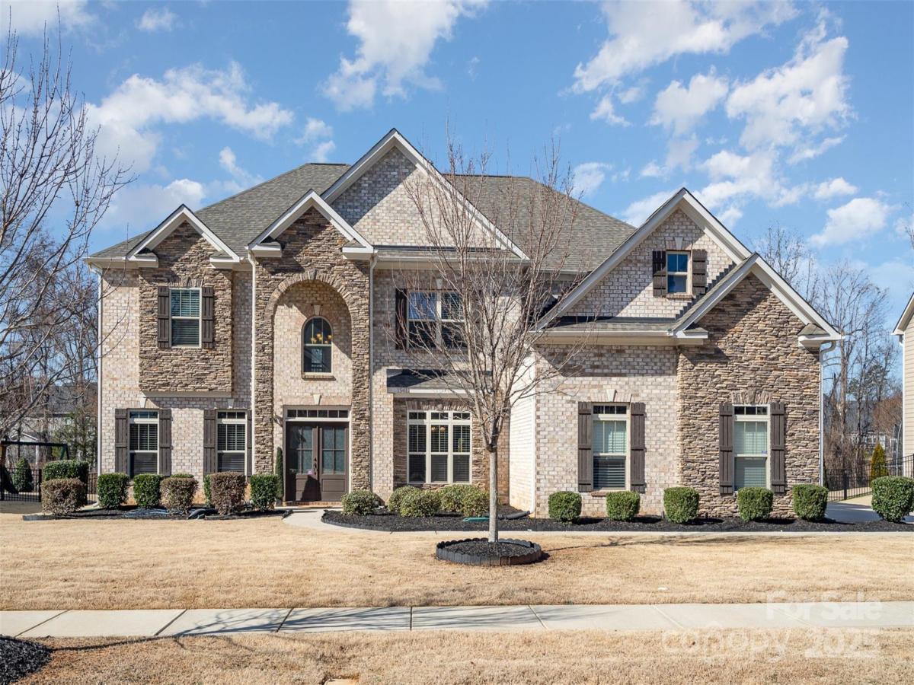17613 Shasta Daisy Circle
$765,000
Davidson, NC, 28036
singlefamily
5
5
Lot Size: 0.22 Acres
Listing Provided Courtesy of Kali Kuntzman at WEICHERT REALTORS-LKN Partners | 704 658-7662
ABOUT
Property Information
Here it is! The home you've been looking for! Located in the highly desirable Davidson East community, this 5 bedroom 4.5 bath home boasts over 3,500sqft of living space. An inviting, open floor plan on the main level includes a living room with a gas fireplace, a pristine kitchen with a huge quartz island, gas stove top, dual oven, walk in pantry & a breakfast nook. An office, bedroom with a full bath, a dining room and a mud/laundry room complete the first floor. Upstairs, the primary bed & bath has a full glass shower, garden tub, double vanity and walk in closet. Three additional bedrooms and two more full bathrooms along with a large bonus room make up the 2nd floor. Through the back door is a relaxing space featuring a screened in patio, a paver patio with built in outdoor fireplace and a fenced yard - all overlooking the peaceful greenway. Stainless steel kitchen appliances, washer & dryer, tankless water heater and built in cabinets in the mud room are all included!
SPECIFICS
Property Details
Price:
$765,000
MLS #:
CAR4219157
Status:
Active Under Contract
Beds:
5
Baths:
5
Address:
17613 Shasta Daisy Circle
Type:
Single Family
Subtype:
Single Family Residence
Subdivision:
Davidson East
City:
Davidson
Listed Date:
Feb 6, 2025
State:
NC
Finished Sq Ft:
3,574
ZIP:
28036
Lot Size:
9,583 sqft / 0.22 acres (approx)
Year Built:
2019
AMENITIES
Interior
Appliances
Dishwasher, Disposal, Double Oven, Gas Cooktop, Microwave, Refrigerator with Ice Maker, Tankless Water Heater, Washer/ Dryer
Bathrooms
4 Full Bathrooms, 1 Half Bathroom
Cooling
Central Air, Electric
Flooring
Carpet, Tile, Wood
Heating
Forced Air, Natural Gas
Laundry Features
Mud Room, Main Level
AMENITIES
Exterior
Community Features
Clubhouse, Outdoor Pool, Picnic Area, Playground, Sidewalks, Street Lights
Construction Materials
Hardboard Siding
Other Structures
None
Parking Features
Driveway, Attached Garage
Roof
Shingle
NEIGHBORHOOD
Schools
Elementary School:
Unspecified
Middle School:
Unspecified
High School:
Unspecified
FINANCIAL
Financial
HOA Fee
$418
HOA Frequency
Semi-Annually
HOA Name
CSI Management
See this Listing
Mortgage Calculator
Similar Listings Nearby
Lorem ipsum dolor sit amet, consectetur adipiscing elit. Aliquam erat urna, scelerisque sed posuere dictum, mattis etarcu.
- 305 Huntersville Concord Road
Huntersville, NC$990,000
4.11 miles away
- 12724 Hazelbrook Lane
Cornelius, NC$979,900
2.76 miles away
- 310 Scalybark Trail
Concord, NC$979,600
4.60 miles away
- 78 Scalybark Trail
Concord, NC$970,000
3.90 miles away
- 13944 Roosevelt Grove Drive
Huntersville, NC$960,810
3.30 miles away
- 12813 Mayes Road
Huntersville, NC$959,900
2.07 miles away
- 14004 Fiery Mist Way
Huntersville, NC$959,000
2.98 miles away
- 15411 Guthrie Drive
Huntersville, NC$954,000
3.38 miles away
- 770 Franklin Tree NW Drive
Concord, NC$950,000
4.11 miles away
- 320 Three Greens Drive
Huntersville, NC$950,000
3.13 miles away

17613 Shasta Daisy Circle
Davidson, NC
LIGHTBOX-IMAGES





