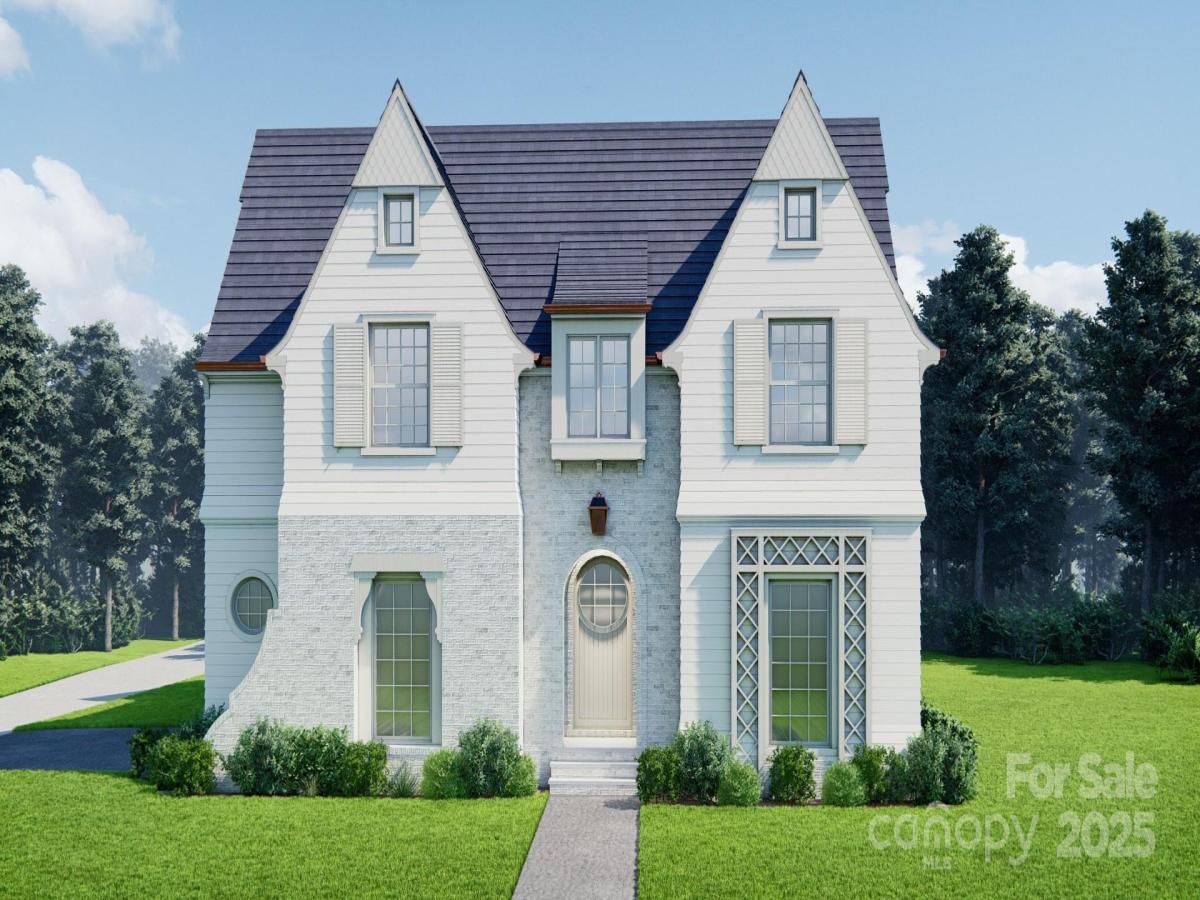222 Walnut Street
$2,890,000
Davidson, NC, 28036
singlefamily
5
6
Lot Size: 0.2 Acres
ABOUT
Property Information
In the heart of Davidson, just moments from acclaimed dining, boutiques & cultural events, a custom Patrick Joseph Designer Home is taking shape. Completion anticipated late January, this residence blends timeless sophistication with modern ease. A chef’s kitchen with scullery, walk-in pantry & expansive island flows into the family room anchored by a gas fireplace. The main level hosts a serene primary suite with laundry nearby, while the upper level unveils a media lounge designed for elevated entertaining—complete with a bar, island seating & mini fridge. A playroom, private office & four ensuite bedrooms with walk-in closets complete the floor. Thoughtful conveniences include laundry on both levels. Outdoors, bluestone porches & a covered patio with built-in grill are framed by professional high-design landscaping with irrigation. With 8’ solid-core doors, engineered wood floors & curated appliances, this offering captures luxury living in Davidson’s most coveted setting. No HOA.
SPECIFICS
Property Details
Price:
$2,890,000
MLS #:
CAR4301309
Status:
Active
Beds:
5
Baths:
6
Type:
Single Family
Subtype:
Single Family Residence
Subdivision:
Bratton
Listed Date:
Sep 16, 2025
Finished Sq Ft:
4,491
Lot Size:
8,538 sqft / 0.20 acres (approx)
Year Built:
2025
AMENITIES
Interior
Appliances
Bar Fridge, Dishwasher, Disposal, Electric Oven, ENERGY STAR Qualified Dishwasher, ENERGY STAR Qualified Freezer, ENERGY STAR Qualified Refrigerator, Exhaust Hood, Gas Range, Gas Water Heater, Microwave, Tankless Water Heater, Other
Bathrooms
5 Full Bathrooms, 1 Half Bathroom
Cooling
Ceiling Fan(s), Central Air
Flooring
Wood
Heating
Electric, Heat Pump, Natural Gas
Laundry Features
Laundry Room, Main Level, Multiple Locations, Upper Level
AMENITIES
Exterior
Construction Materials
Brick Partial, Hardboard Siding, Shingle/Shake, Wood
Exterior Features
In-Ground Irrigation
Parking Features
Driveway, Attached Garage, Garage Door Opener
Roof
Shingle, Metal
NEIGHBORHOOD
Schools
Elementary School:
Unspecified
Middle School:
Unspecified
High School:
Unspecified
FINANCIAL
Financial
See this Listing
Mortgage Calculator
Similar Listings Nearby
Lorem ipsum dolor sit amet, consectetur adipiscing elit. Aliquam erat urna, scelerisque sed posuere dictum, mattis etarcu.

222 Walnut Street
Davidson, NC





