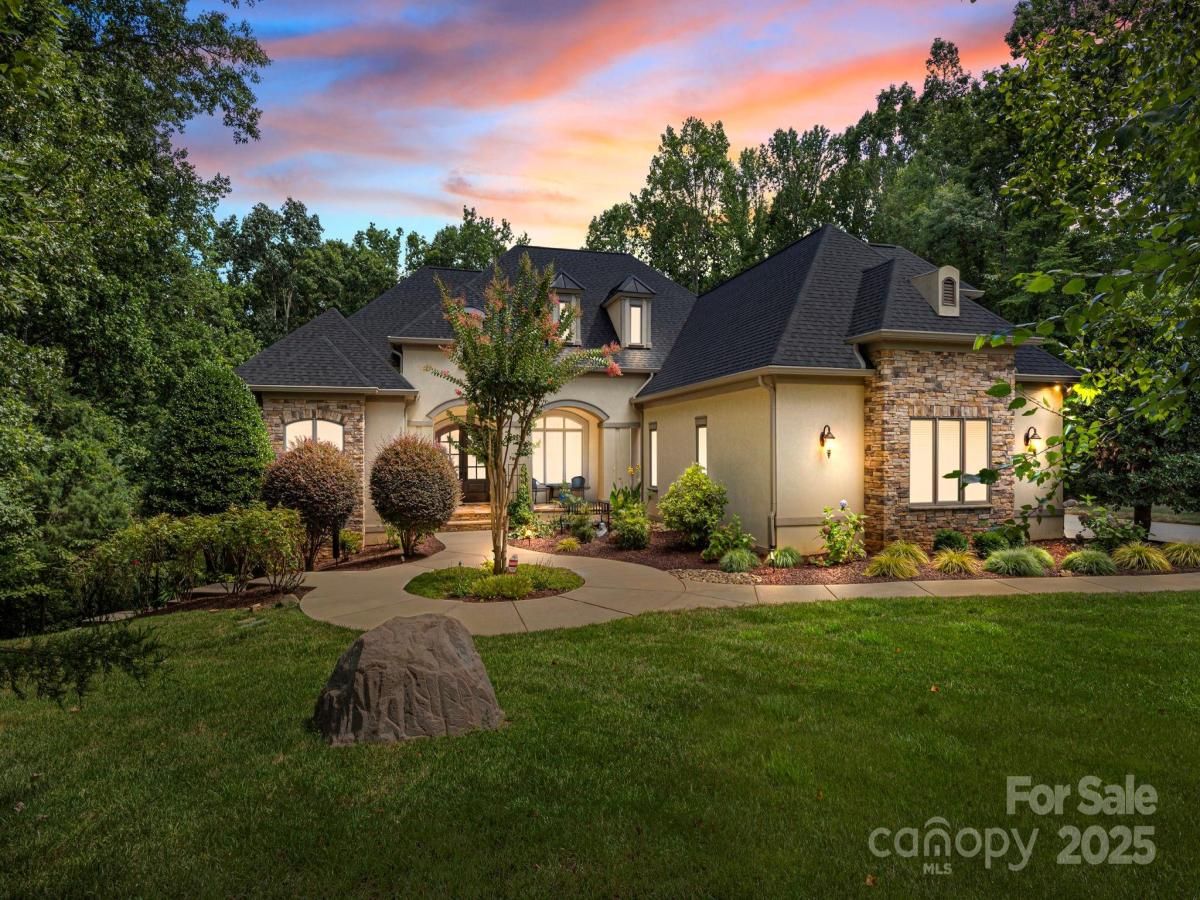242 Anniston Way
$1,799,995
Davidson, NC, 28036
singlefamily
5
6
Lot Size: 2.37 Acres
ABOUT
Property Information
Don't miss your chance to see this stunning Anniston property! The owners have invested in extensive upgrades and have meticulously maintained the home. Nestled in a quiet cul-de-sac on a private, wooded 2.37-acre lot, this beautiful home offers a serene backyard oasis perfect for relaxing or entertaining. Inside, the spacious main level features a grand living room with a coffered ceiling and cozy gas fireplace. The open-concept dining area flows into a gourmet kitchen equipped with stainless steel appliances, granite countertops, and a generously sized island — ideal for gatherings. The main-level primary suite is a luxurious retreat, complete with dual walk-in closets, a jacuzzi tub, and two separate vanities. Upstairs, you'll find a versatile bonus room that can serve as an additional bedroom or flex space. And just wait until you explore the expansive, fully finished basement — thoughtfully designed to function as a self-contained living area. Washer/dryer set on the basement level will remain, TV Mount does not.
SPECIFICS
Property Details
Price:
$1,799,995
MLS #:
CAR4319580
Status:
Active
Beds:
5
Baths:
6
Type:
Single Family
Subtype:
Single Family Residence
Subdivision:
Anniston
Listed Date:
Nov 5, 2025
Finished Sq Ft:
6,128
Lot Size:
103,237 sqft / 2.37 acres (approx)
Year Built:
2007
AMENITIES
Interior
Appliances
Dishwasher, Disposal, Double Oven, Gas Cooktop, Gas Water Heater, Microwave, Refrigerator, Self Cleaning Oven, Washer/Dryer
Bathrooms
5 Full Bathrooms, 1 Half Bathroom
Cooling
Ceiling Fan(s), Central Air, Zoned
Flooring
Carpet, Tile, Wood
Heating
Natural Gas, Zoned
Laundry Features
In Basement, Main Level
AMENITIES
Exterior
Community Features
Playground, Walking Trails
Construction Materials
Hard Stucco, Stone
Exterior Features
In-Ground Irrigation
Parking Features
Driveway, Attached Garage, Garage Door Opener, Garage Faces Side
Roof
Architectural Shingle
Security Features
Security System, Smoke Detector(s)
NEIGHBORHOOD
Schools
Elementary School:
Coddle Creek
Middle School:
Brawley
High School:
Lake Norman
FINANCIAL
Financial
HOA Fee
$570
HOA Frequency
Semi-Annually
HOA Name
Red Rock Management
See this Listing
Mortgage Calculator
Similar Listings Nearby
Lorem ipsum dolor sit amet, consectetur adipiscing elit. Aliquam erat urna, scelerisque sed posuere dictum, mattis etarcu.

242 Anniston Way
Davidson, NC





