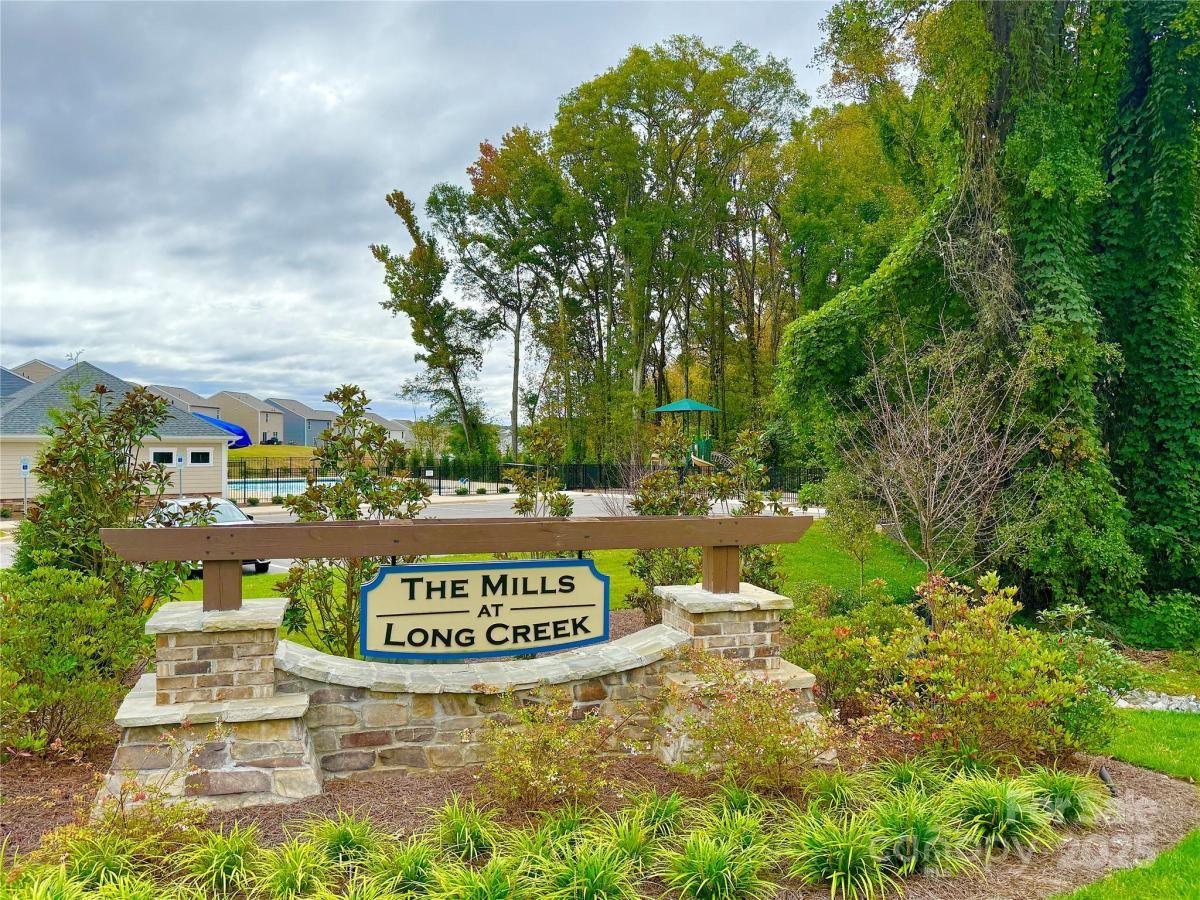1333 Mifflin Lane
$330,000
Dallas, NC, 28034
singlefamily
4
3
Lot Size: 0.16 Acres
ABOUT
Property Information
Just 35 minutes from Uptown Charlotte, this beautifully maintained two-story home offers modern comfort, everyday functionality, and a great sense of community. Located in a desirable neighborhood with a pool and playground, it’s the perfect setting to enjoy both relaxation and connection.
Inside, an open floor plan brings together the kitchen, dining, and living areas, creating a bright, welcoming space that fits today’s lifestyle. The layout makes entertaining easy while maintaining a comfortable flow for everyday living. Large windows allow plenty of natural light, and neutral finishes provide a clean, versatile backdrop for any style.
The kitchen features timeless white shaker-style cabinetry, granite countertops, and stainless steel appliances including a refrigerator, range, and microwave. The spacious island provides extra prep space and seating, ideal for quick meals or gathering with friends. A convenient pantry and generous cabinet storage add practicality without sacrificing style.
The living area centers around an electric fireplace, adding warmth and character with the simplicity of modern technology. The open sight lines allow you to stay connected whether you’re cooking, relaxing, or spending time with guests. Sliding glass doors lead to a patio, perfect for grilling, outdoor dining, or simply enjoying a quiet evening.
Upstairs, the primary suite serves as a peaceful retreat with two walk-in closets offering plenty of storage. The private bath features dual vanities, gray cabinetry, and a beautifully tiled walk-in shower. The thoughtful design continues throughout the upper level, where you’ll find additional bedrooms and bathrooms—ideal for guests, a home office, or hobbies.
Practical features include durable flooring throughout the main living areas, a dedicated laundry space, and an attached garage for extra convenience. The home’s smart layout, quality finishes, and move-in-ready condition make it an easy place to settle in and enjoy.
Outside, you’ll appreciate the community’s welcoming atmosphere and convenient location. With nearby shopping, dining, and parks, and just a short drive to Uptown Charlotte, this home offers the best of both worlds—peaceful suburban living with easy access to city amenities.
Whether you’re enjoying time at home, relaxing by the neighborhood pool, or exploring everything the Charlotte area has to offer, this property delivers comfort, functionality, and a setting that truly feels like home.
Inside, an open floor plan brings together the kitchen, dining, and living areas, creating a bright, welcoming space that fits today’s lifestyle. The layout makes entertaining easy while maintaining a comfortable flow for everyday living. Large windows allow plenty of natural light, and neutral finishes provide a clean, versatile backdrop for any style.
The kitchen features timeless white shaker-style cabinetry, granite countertops, and stainless steel appliances including a refrigerator, range, and microwave. The spacious island provides extra prep space and seating, ideal for quick meals or gathering with friends. A convenient pantry and generous cabinet storage add practicality without sacrificing style.
The living area centers around an electric fireplace, adding warmth and character with the simplicity of modern technology. The open sight lines allow you to stay connected whether you’re cooking, relaxing, or spending time with guests. Sliding glass doors lead to a patio, perfect for grilling, outdoor dining, or simply enjoying a quiet evening.
Upstairs, the primary suite serves as a peaceful retreat with two walk-in closets offering plenty of storage. The private bath features dual vanities, gray cabinetry, and a beautifully tiled walk-in shower. The thoughtful design continues throughout the upper level, where you’ll find additional bedrooms and bathrooms—ideal for guests, a home office, or hobbies.
Practical features include durable flooring throughout the main living areas, a dedicated laundry space, and an attached garage for extra convenience. The home’s smart layout, quality finishes, and move-in-ready condition make it an easy place to settle in and enjoy.
Outside, you’ll appreciate the community’s welcoming atmosphere and convenient location. With nearby shopping, dining, and parks, and just a short drive to Uptown Charlotte, this home offers the best of both worlds—peaceful suburban living with easy access to city amenities.
Whether you’re enjoying time at home, relaxing by the neighborhood pool, or exploring everything the Charlotte area has to offer, this property delivers comfort, functionality, and a setting that truly feels like home.
SPECIFICS
Property Details
Price:
$330,000
MLS #:
CAR4298615
Status:
Active Under Contract
Beds:
4
Baths:
3
Type:
Single Family
Subtype:
Single Family Residence
Subdivision:
The Mills at Long Creek
Listed Date:
Sep 5, 2025
Finished Sq Ft:
1,927
Lot Size:
6,970 sqft / 0.16 acres (approx)
Year Built:
2023
AMENITIES
Interior
Appliances
Dishwasher, Disposal, Electric Range, Electric Water Heater, Microwave
Bathrooms
2 Full Bathrooms, 1 Half Bathroom
Cooling
Central Air
Heating
Central, Forced Air
Laundry Features
Inside, Laundry Room, Upper Level
AMENITIES
Exterior
Community Features
Outdoor Pool
Construction Materials
Stone Veneer, Vinyl
Parking Features
Attached Garage
Roof
Composition
NEIGHBORHOOD
Schools
Elementary School:
Carr
Middle School:
W.C. Friday
High School:
North Gaston
FINANCIAL
Financial
HOA Fee
$550
HOA Frequency
Semi-Annually
HOA Name
Cuesick Community Management
See this Listing
Mortgage Calculator
Similar Listings Nearby
Lorem ipsum dolor sit amet, consectetur adipiscing elit. Aliquam erat urna, scelerisque sed posuere dictum, mattis etarcu.

1333 Mifflin Lane
Dallas, NC





