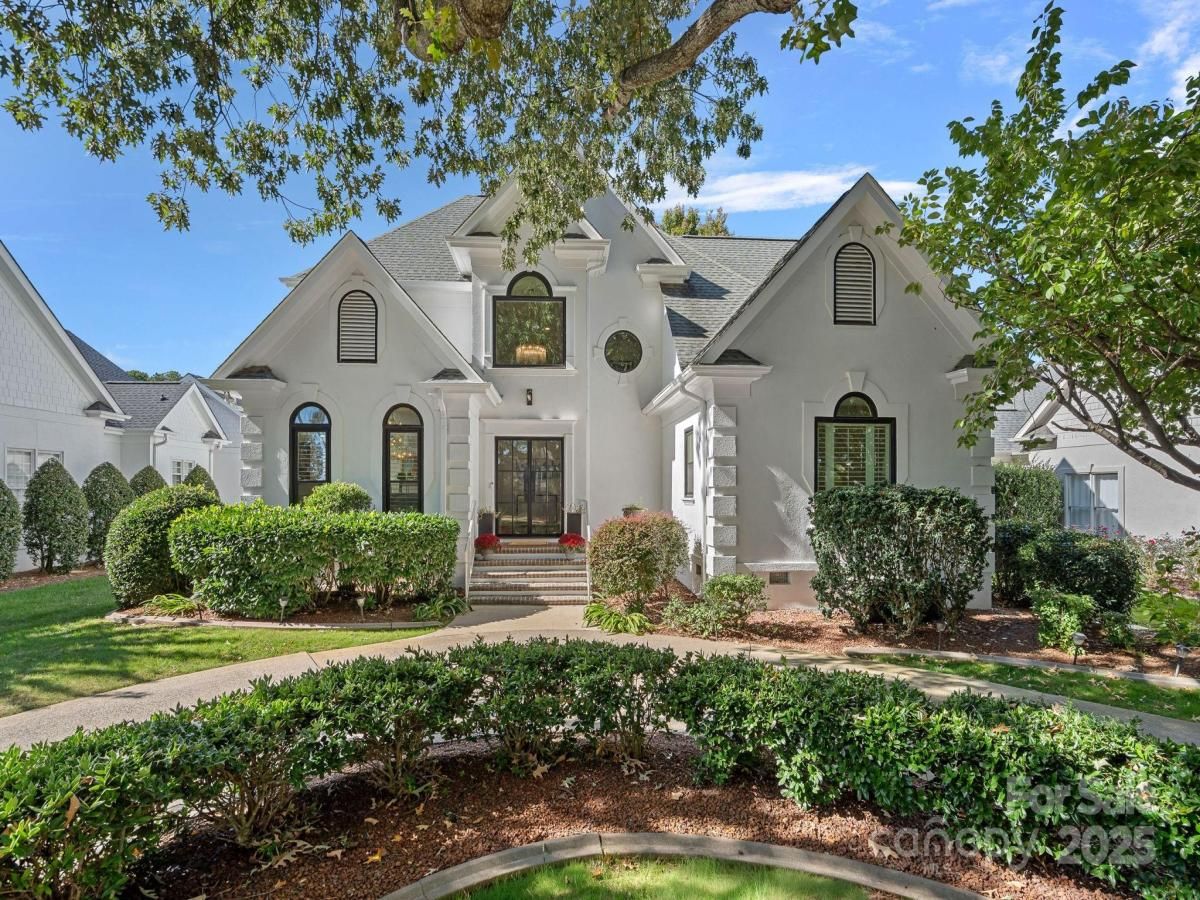18613 John Connor Road
$1,350,000
Cornelius, NC, 28031
singlefamily
4
4
Lot Size: 0.24 Acres
ABOUT
Property Information
Don’t miss this rare opportunity to own a fully renovated residence in the prestigious Peninsula community—where refined design meets an unbeatable location. Every detail of this home has been thoughtfully curated with high-end finishes and a designer’s touch, offering a seamless blend of comfort, elegance, and functionality.
Step into a reimagined chef’s kitchen featuring custom white oak cabinetry, quartz countertops and backsplash, and premium Thermador appliances—including column refrigerator and freezer, 6-burner range with griddle, double oven, and speed oven. The spacious great room is enhanced by exposed wood beams, adding warmth and architectural character to the open-concept living space.
The main-level primary suite offers a spa-inspired retreat with a garden tub, oversized shower, dual vanities, and designer lighting. Upstairs, you’ll find two spacious bedrooms with a shared full bath, one ensuite bedroom with its own bath, a generous loft, and a flexible bonus or office space ideal for today’s lifestyle.
Additional upgrades include 5" white oak flooring on the main level, upgraded carpeting upstairs, a contemporary staircase with white oak treads and wrought iron spindles, curated lighting, new windows/skylights, fresh interior and exterior paint (all rooms), and new door hardware throughout. The home also features a custom Clark Hall steel and glass entry door, plantation shutters throughout, a newly tiled back porch with retractable awning and plumbed for gas grill, mature trees and lush landscaping for privacy, EV charger in garage.
Located just minutes from I-77, Uptown Charlotte, Charlotte Douglas International Airport, Birkdale Village, and top-tier dining and shopping, this turnkey home offers luxury, convenience, and timeless appeal. Schedule your private showing today—this one won’t last long. Full list of improvements ($300,000+ 2024/2025) is available in MLS attachments. Also see website for additional pictures and videos.
Step into a reimagined chef’s kitchen featuring custom white oak cabinetry, quartz countertops and backsplash, and premium Thermador appliances—including column refrigerator and freezer, 6-burner range with griddle, double oven, and speed oven. The spacious great room is enhanced by exposed wood beams, adding warmth and architectural character to the open-concept living space.
The main-level primary suite offers a spa-inspired retreat with a garden tub, oversized shower, dual vanities, and designer lighting. Upstairs, you’ll find two spacious bedrooms with a shared full bath, one ensuite bedroom with its own bath, a generous loft, and a flexible bonus or office space ideal for today’s lifestyle.
Additional upgrades include 5" white oak flooring on the main level, upgraded carpeting upstairs, a contemporary staircase with white oak treads and wrought iron spindles, curated lighting, new windows/skylights, fresh interior and exterior paint (all rooms), and new door hardware throughout. The home also features a custom Clark Hall steel and glass entry door, plantation shutters throughout, a newly tiled back porch with retractable awning and plumbed for gas grill, mature trees and lush landscaping for privacy, EV charger in garage.
Located just minutes from I-77, Uptown Charlotte, Charlotte Douglas International Airport, Birkdale Village, and top-tier dining and shopping, this turnkey home offers luxury, convenience, and timeless appeal. Schedule your private showing today—this one won’t last long. Full list of improvements ($300,000+ 2024/2025) is available in MLS attachments. Also see website for additional pictures and videos.
SPECIFICS
Property Details
Price:
$1,350,000
MLS #:
CAR4306470
Status:
Active Under Contract
Beds:
4
Baths:
4
Type:
Single Family
Subtype:
Single Family Residence
Subdivision:
The Peninsula
Listed Date:
Nov 5, 2025
Finished Sq Ft:
3,228
Lot Size:
10,454 sqft / 0.24 acres (approx)
Year Built:
1993
AMENITIES
Interior
Appliances
Dishwasher, Disposal, Double Oven, Dryer, Exhaust Hood, Gas Range, Gas Water Heater, Microwave, Tankless Water Heater, Washer/Dryer
Bathrooms
3 Full Bathrooms, 1 Half Bathroom
Cooling
Central Air
Flooring
Carpet, Tile, Wood
Heating
Forced Air
Laundry Features
Utility Room, Inside, Main Level
AMENITIES
Exterior
Architectural Style
Transitional
Community Features
Lake Access, Sidewalks, Street Lights
Construction Materials
Synthetic Stucco
Exterior Features
In-Ground Irrigation
Parking Features
Circular Driveway, Driveway, Attached Garage, Garage Door Opener, Garage Faces Rear, Keypad Entry
Roof
Architectural Shingle
NEIGHBORHOOD
Schools
Elementary School:
Cornelius
Middle School:
Unspecified
High School:
Unspecified
FINANCIAL
Financial
HOA Fee
$787
HOA Fee 2
$155
HOA Frequency
Semi-Annually
HOA Name
Hawthorne Management
See this Listing
Mortgage Calculator
Similar Listings Nearby
Lorem ipsum dolor sit amet, consectetur adipiscing elit. Aliquam erat urna, scelerisque sed posuere dictum, mattis etarcu.

18613 John Connor Road
Cornelius, NC





