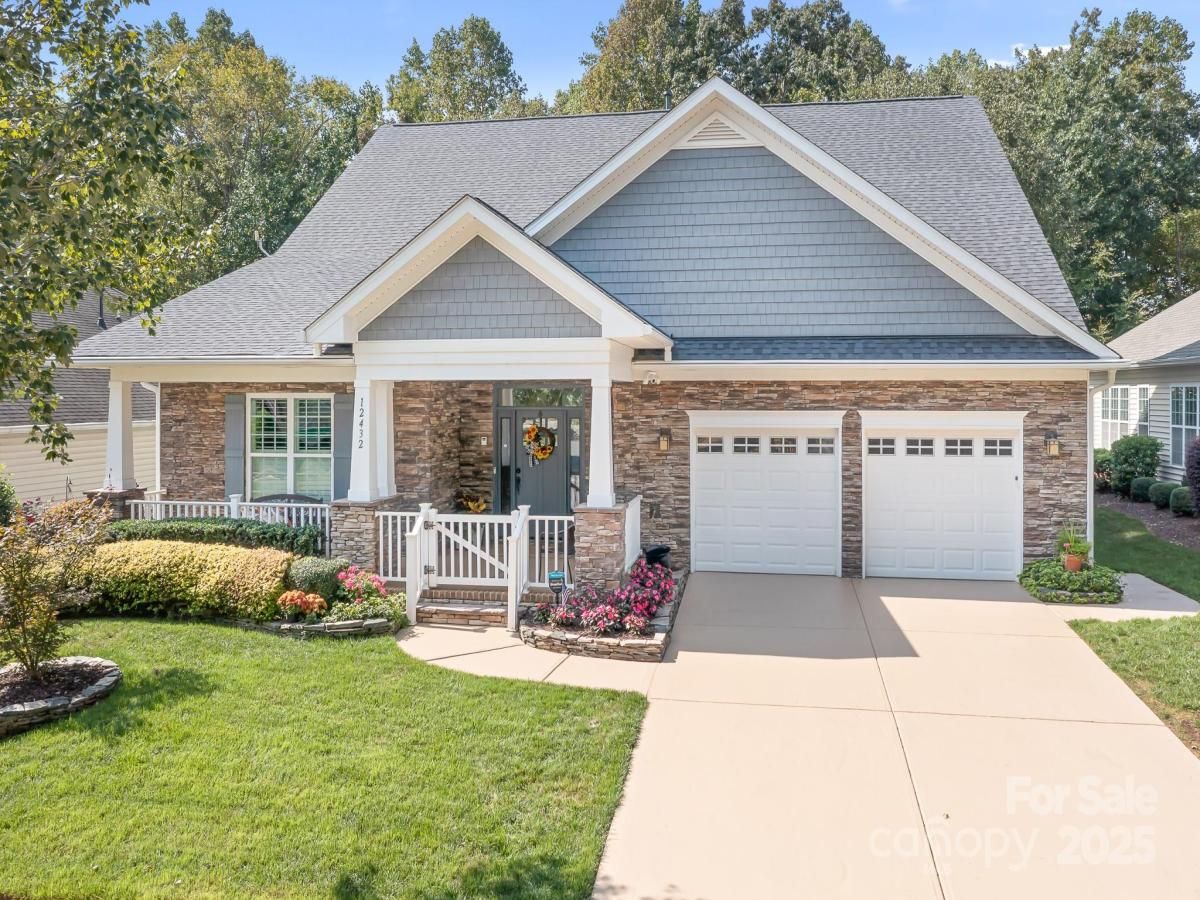12432 Meetinghouse Drive
$800,000
Cornelius, NC, 28031
singlefamily
3
2
Lot Size: 0.2 Acres
ABOUT
Property Information
Coming soon in the coveted “Downtown” section of Baileys Glen! This Carson model ranch home is situated on a premium wooded lot offering privacy and views. The inviting front porch opens to an upgraded open floor plan with hardwood floors, fireplace, and abundant natural light. The spacious kitchen features granite countertops, abundant cabinetry, and a new refrigerator. The primary suite offers tray ceilings, custom closets, and a private bath. A bright sunroom and rear patio provide peaceful spaces to enjoy the natural setting.
Notable Features & Upgrades:
• Premium wooded lot with rear retaining wall to commons area
• Upgraded Carson floor plan with open layout
• Hardwood floors and fireplace in main living area
• Spacious kitchen with granite countertops and new refrigerator
• Primary suite with tray ceilings, custom closets, and private bath
• Sunroom filled with natural light
• New roof (Jan 2025)
• New leafproof gutters
• New garage door openers
• New water heater
• New garbage disposal
• Two attic fans for ventilation
• Three solar tubes (1 in kitchen, 2 in living room) for additional natural light
• Wood plantation shutters throughout
• Laundry room with LED lighting, plus washer & dryer included
• HVAC system in place
• Driveway and rear patio recently sealed
• 13-year termite protection coverage
Baileys Glen is a 55+ community offering resort-style amenities and a welcoming lifestyle in a prime Cornelius location. This well-maintained home with numerous updates is a rare find and won’t last long.
Notable Features & Upgrades:
• Premium wooded lot with rear retaining wall to commons area
• Upgraded Carson floor plan with open layout
• Hardwood floors and fireplace in main living area
• Spacious kitchen with granite countertops and new refrigerator
• Primary suite with tray ceilings, custom closets, and private bath
• Sunroom filled with natural light
• New roof (Jan 2025)
• New leafproof gutters
• New garage door openers
• New water heater
• New garbage disposal
• Two attic fans for ventilation
• Three solar tubes (1 in kitchen, 2 in living room) for additional natural light
• Wood plantation shutters throughout
• Laundry room with LED lighting, plus washer & dryer included
• HVAC system in place
• Driveway and rear patio recently sealed
• 13-year termite protection coverage
Baileys Glen is a 55+ community offering resort-style amenities and a welcoming lifestyle in a prime Cornelius location. This well-maintained home with numerous updates is a rare find and won’t last long.
SPECIFICS
Property Details
Price:
$800,000
MLS #:
CAR4305449
Status:
Pending
Beds:
3
Baths:
2
Type:
Single Family
Subtype:
Single Family Residence
Subdivision:
Baileys Glen
Listed Date:
Sep 26, 2025
Finished Sq Ft:
2,565
Lot Size:
8,712 sqft / 0.20 acres (approx)
Year Built:
2011
AMENITIES
Interior
Appliances
Dishwasher, Disposal, Double Oven, Dryer, Exhaust Fan, Gas Cooktop, Gas Water Heater, Microwave, Oven, Plumbed For Ice Maker, Refrigerator, Wall Oven, Washer, Washer/Dryer
Bathrooms
2 Full Bathrooms
Cooling
Attic Fan, Ceiling Fan(s), Central Air, Gas, Humidity Control
Flooring
Carpet, Hardwood, Tile, Wood
Heating
Central, Humidity Control, Natural Gas
Laundry Features
Electric Dryer Hookup, In Hall, Mud Room, Inside, Laundry Chute, Laundry Room, Main Level, Sink, Washer Hookup
AMENITIES
Exterior
Architectural Style
Ranch
Community
55+
Community Features
Fifty Five and Older, Business Center, Cabana, Clubhouse, Concierge, Fitness Center, Game Court, Gated, Outdoor Pool, Pickleball, Picnic Area, Putting Green, Recreation Area, Sidewalks, Sport Court, Street Lights, Tennis Court(s), Walking Trails
Construction Materials
Brick Partial, Cedar Shake, Stone Veneer, Vinyl
Exterior Features
Gas Grill, In-Ground Irrigation, Lawn Maintenance
Parking Features
Driveway, Attached Garage, Garage Door Opener, Garage Faces Front, Garage Shop, Keypad Entry, Parking Garage
Roof
Shingle
NEIGHBORHOOD
Schools
Elementary School:
Unspecified
Middle School:
Unspecified
High School:
Unspecified
FINANCIAL
Financial
HOA Fee
$364
HOA Frequency
Monthly
HOA Name
South Creek
See this Listing
Mortgage Calculator
Similar Listings Nearby
Lorem ipsum dolor sit amet, consectetur adipiscing elit. Aliquam erat urna, scelerisque sed posuere dictum, mattis etarcu.

12432 Meetinghouse Drive
Cornelius, NC





