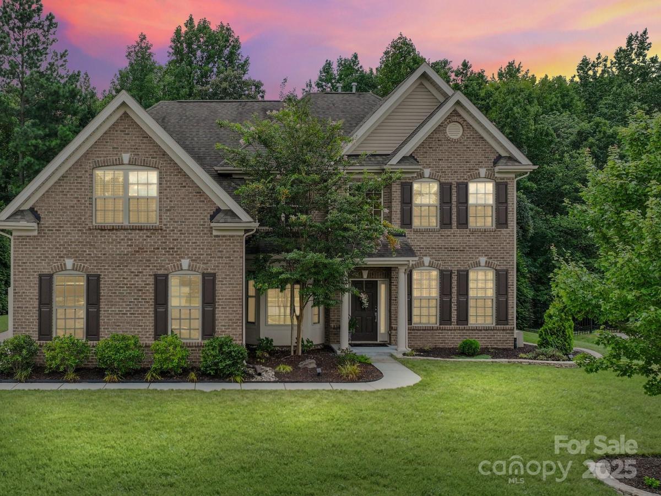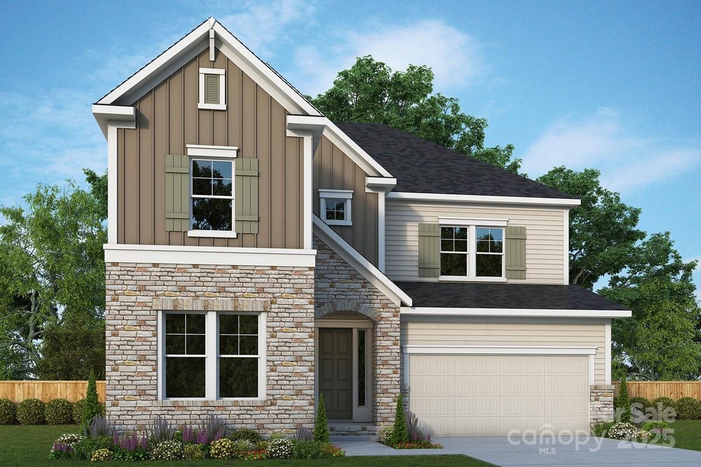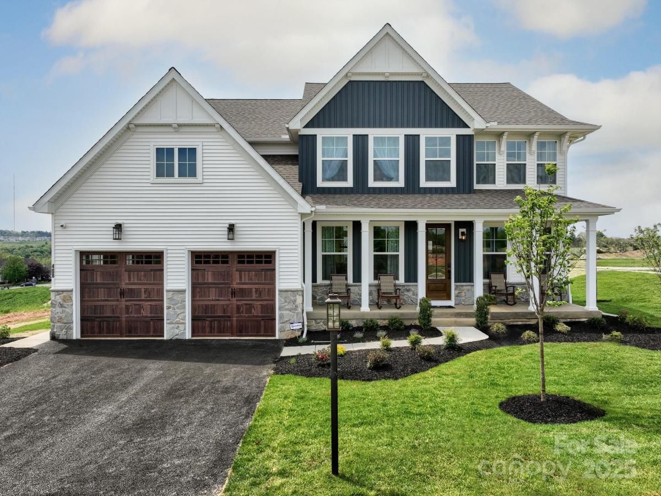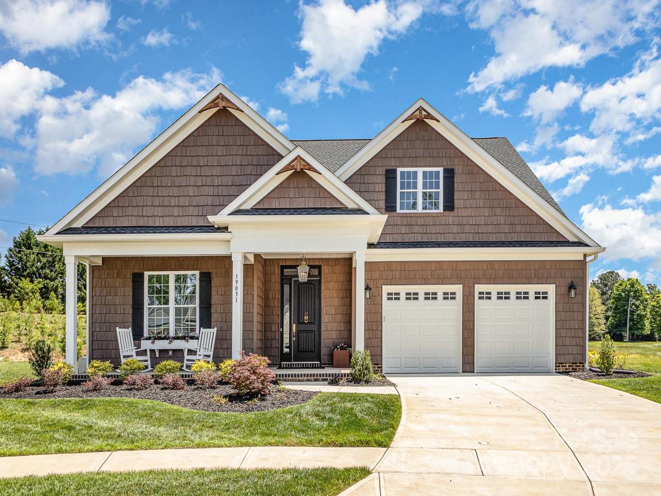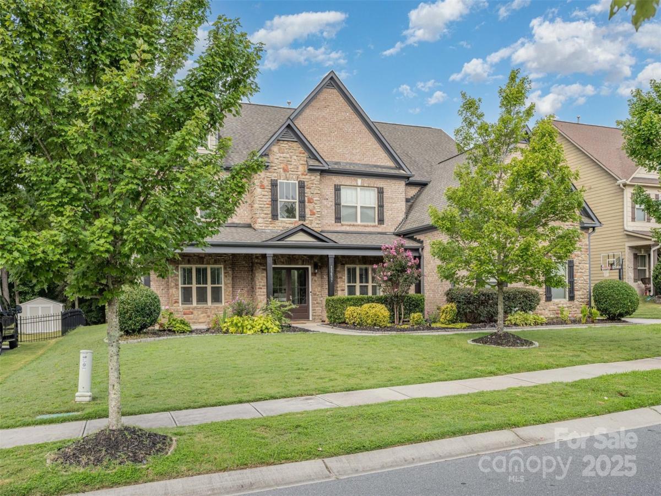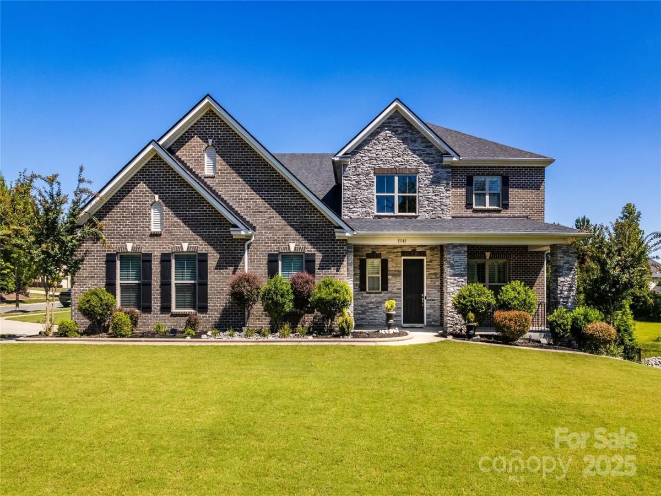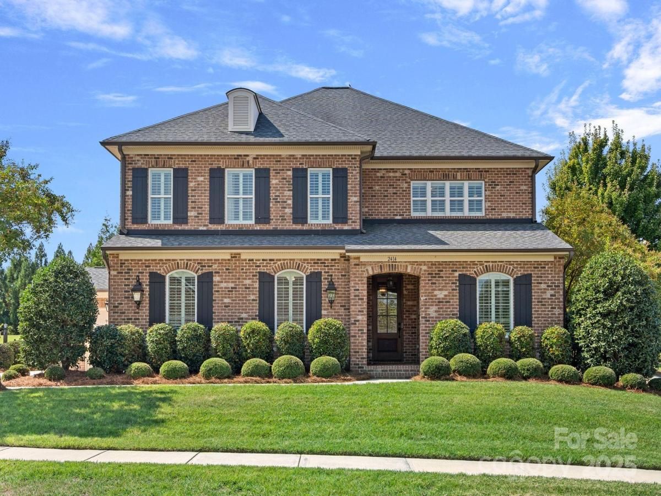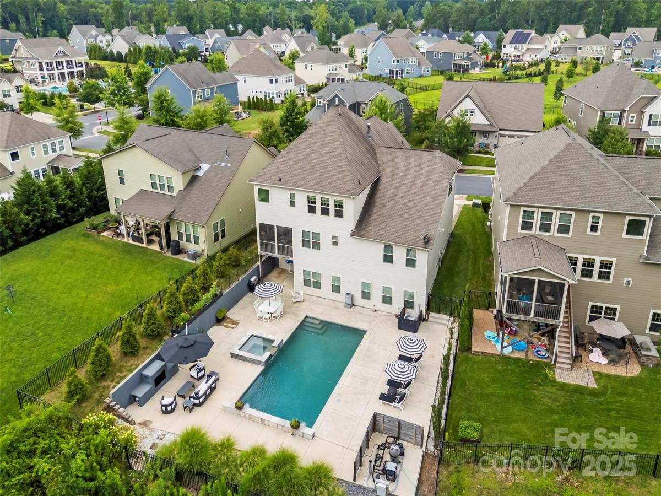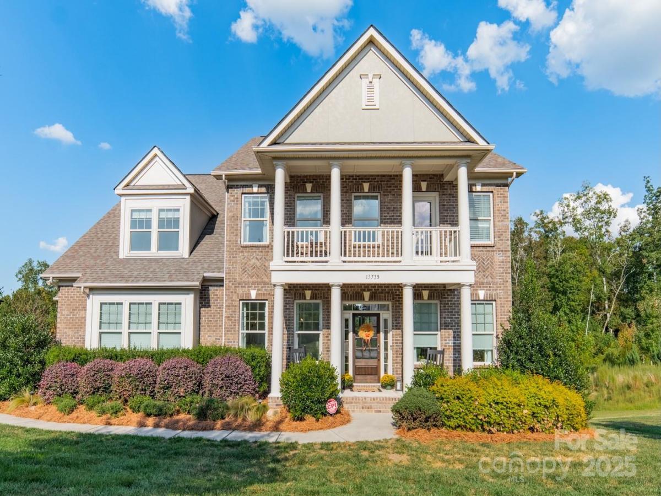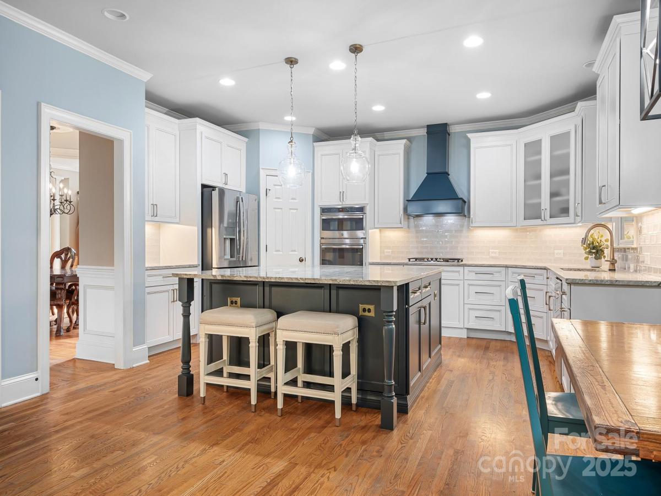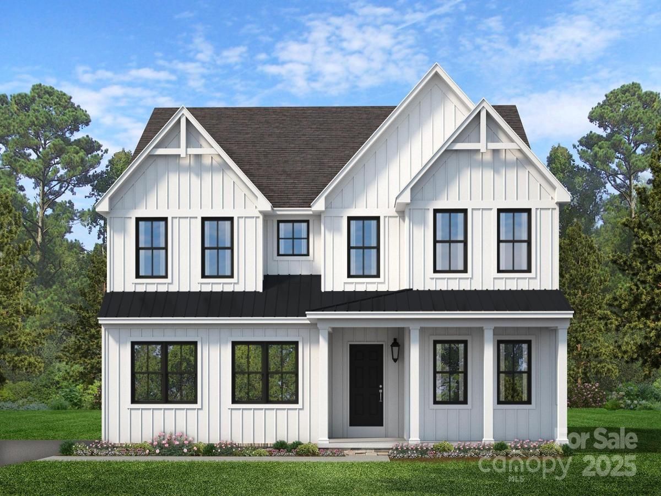9639 Estridge Lane
$722,900
Concord, NC, 28027
singlefamily
5
4
Lot Size: 0.38 Acres
Listing Provided Courtesy of Jonathan Evans at Keller Williams Select | 704 622-2387
ABOUT
Property Information
This home is the epitome of move-in ready! Welcome to the stunning Smithfield floor plan in the Buckingham Series of Wellington Chase. The open floor plan is perfect for entertaining, with a breakfast area overlooking the private backyard and a covered patio ideal for evening gatherings. A first-floor bedroom and full bath offer great guest space, while the custom pantry, laundry room built-in, and floor-to-ceiling stone fireplace add charm and function to the primary living area. Upstairs, enjoy beautiful LVP flooring and a spacious primary suite w/ a custom closet, bathroom with dual sinks, garden tub, and shower with bench. Additional highlights include stainless appliances, new dishwasher (2025), new hot water heater (Q3 2025), updated hardscape, invisible fence, irrigation system, and upgraded patio with grill and two seating areas. Conveniently located near highways, shopping, and entertainment—this is a place to gather, unwind, and feel at home.
SPECIFICS
Property Details
Price:
$722,900
MLS #:
CAR4285957
Status:
Active
Beds:
5
Baths:
4
Address:
9639 Estridge Lane
Type:
Single Family
Subtype:
Single Family Residence
Subdivision:
Wellington Chase
City:
Concord
Listed Date:
Aug 9, 2025
State:
NC
Finished Sq Ft:
3,556
ZIP:
28027
Lot Size:
16,553 sqft / 0.38 acres (approx)
Year Built:
2014
AMENITIES
Interior
Appliances
Dishwasher, Disposal, Electric Water Heater, Gas Cooktop, Microwave, Wall Oven
Bathrooms
4 Full Bathrooms
Cooling
Ceiling Fan(s), Central Air
Flooring
Carpet, Hardwood, Tile, Vinyl
Heating
Central
Laundry Features
Electric Dryer Hookup, Laundry Room, Washer Hookup
AMENITIES
Exterior
Community Features
Clubhouse, Outdoor Pool, Playground, Sidewalks, Street Lights, Tennis Court(s)
Construction Materials
Brick Partial, Vinyl
Exterior Features
In- Ground Irrigation
Parking Features
Driveway, Attached Garage
Security Features
Carbon Monoxide Detector(s), Security System, Smoke Detector(s)
NEIGHBORHOOD
Schools
Elementary School:
W.R. Odell
Middle School:
Harris Road
High School:
Northwest Cabarrus
FINANCIAL
Financial
HOA Fee
$363
HOA Frequency
Semi-Annually
HOA Name
Cusick Community Management
See this Listing
Mortgage Calculator
Similar Listings Nearby
Lorem ipsum dolor sit amet, consectetur adipiscing elit. Aliquam erat urna, scelerisque sed posuere dictum, mattis etarcu.
- 11229 Shreveport Drive
Huntersville, NC$936,474
3.57 miles away
- Lot 12 Mayes Meadow Drive #Magnolia
Cornelius, NC$935,824
4.96 miles away
- 19031 Brandon James Drive
Cornelius, NC$935,000
4.58 miles away
- 15637 Guthrie Drive
Huntersville, NC$935,000
4.73 miles away
- 13342 Crystal Springs Drive
Huntersville, NC$935,000
4.72 miles away
- 2414 Riders Glen Court
Concord, NC$925,000
4.36 miles away
- 17514 Julees Walk Lane
Davidson, NC$925,000
2.71 miles away
- 13735 Sunset Bluffs Circle
Huntersville, NC$915,000
3.35 miles away
- 14138 Timbergreen Drive
Huntersville, NC$899,990
3.41 miles away
- 11334 James Coy Road
Davidson, NC$899,900
4.37 miles away

9639 Estridge Lane
Concord, NC
LIGHTBOX-IMAGES





