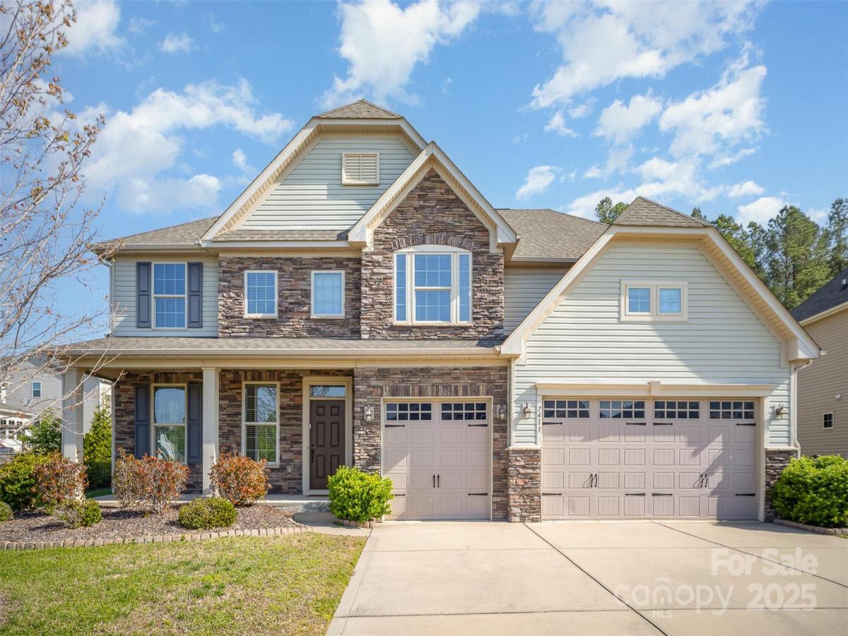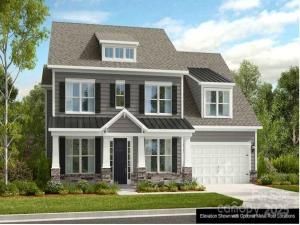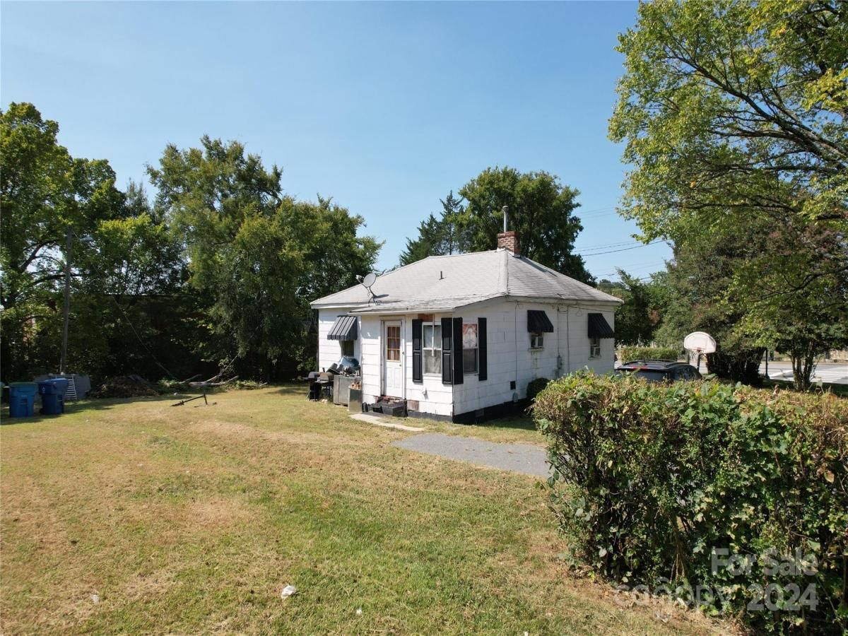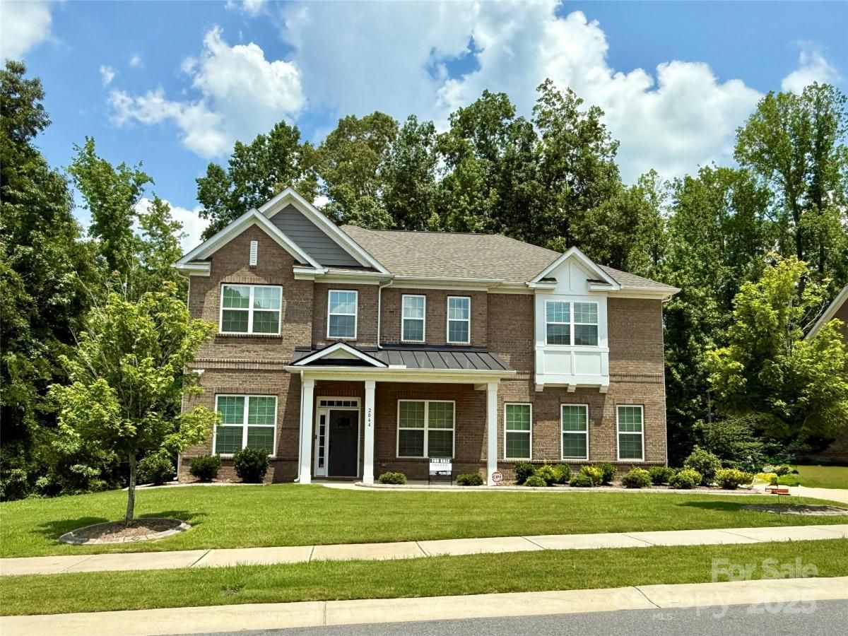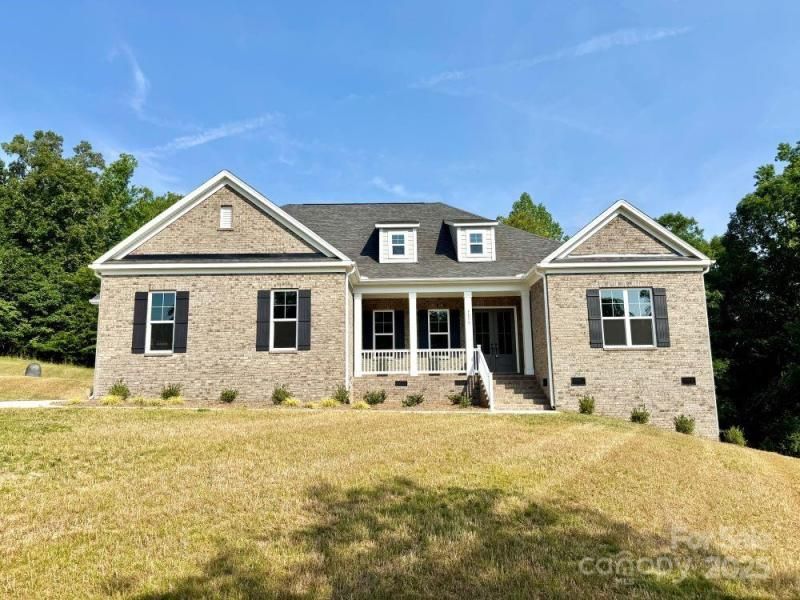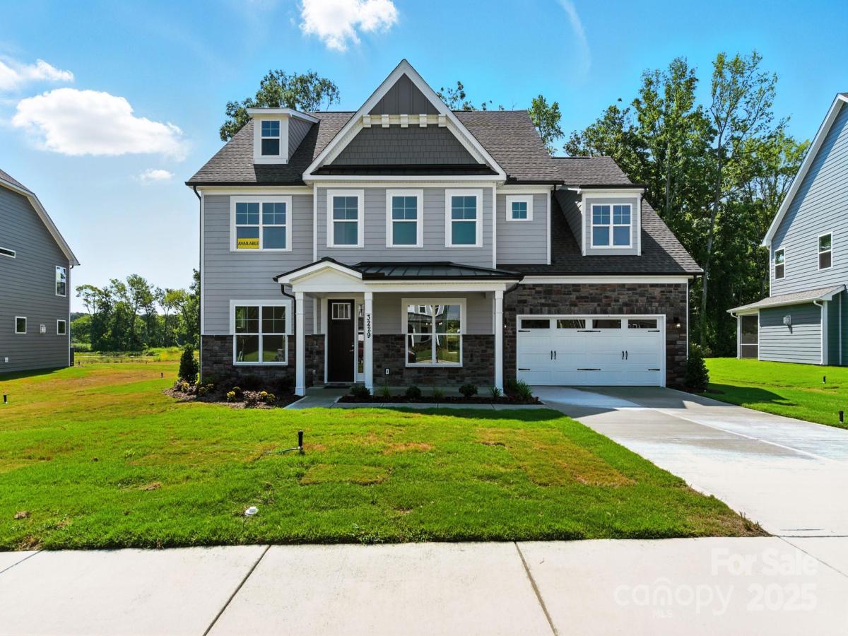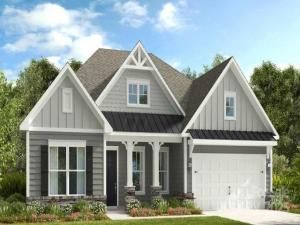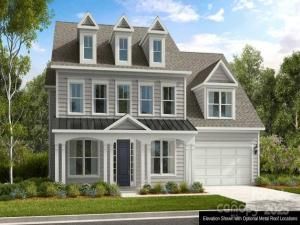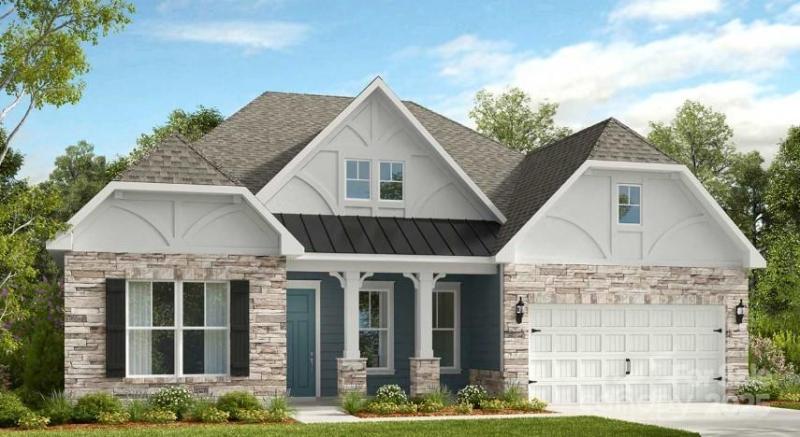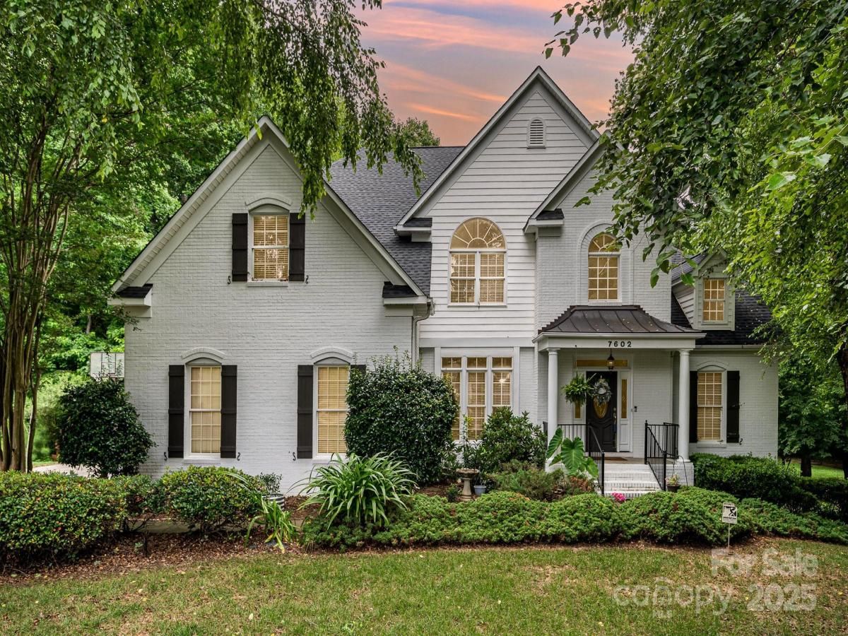7411 Greene Mill SW Avenue
$620,000
Concord, NC, 28025
singlefamily
5
3
Lot Size: 0.27 Acres
Listing Provided Courtesy of Jerrin Joseph at KJ Realty LLC | 980 365-1386
ABOUT
Property Information
Luxurious Landon Floor Plan in The Mills at Rocky River – Style, Space & Location
Welcome to this beautifully maintained 5-bedroom, 3-bath home with over 3,500 sq ft of living space in the sought-after Mills at Rocky River. It features a 3-car garage and upscale finishes throughout.
The main floor offers an open-concept layout with hardwoods, a guest suite with full bath, and a chef’s kitchen with oversized island, stainless appliances, double wall ovens, granite countertops, and tile backsplash—perfect for entertaining.
Upstairs, the spacious primary suite includes dual walk-in closets and a spa-like bath with Roman shower and dual heads. A step-down bonus room, three bedrooms, full bath, and laundry with washer/dryer complete the level.
Enjoy your private backyard retreat with a custom paver patio, fire pit, and underground gas line—ideal for year-round outdoor living.
Welcome to this beautifully maintained 5-bedroom, 3-bath home with over 3,500 sq ft of living space in the sought-after Mills at Rocky River. It features a 3-car garage and upscale finishes throughout.
The main floor offers an open-concept layout with hardwoods, a guest suite with full bath, and a chef’s kitchen with oversized island, stainless appliances, double wall ovens, granite countertops, and tile backsplash—perfect for entertaining.
Upstairs, the spacious primary suite includes dual walk-in closets and a spa-like bath with Roman shower and dual heads. A step-down bonus room, three bedrooms, full bath, and laundry with washer/dryer complete the level.
Enjoy your private backyard retreat with a custom paver patio, fire pit, and underground gas line—ideal for year-round outdoor living.
SPECIFICS
Property Details
Price:
$620,000
MLS #:
CAR4250688
Status:
Active
Beds:
5
Baths:
3
Address:
7411 Greene Mill SW Avenue
Type:
Single Family
Subtype:
Single Family Residence
Subdivision:
The Mills at Rocky River
City:
Concord
Listed Date:
Apr 24, 2025
State:
NC
Finished Sq Ft:
3,515
ZIP:
28025
Lot Size:
11,761 sqft / 0.27 acres (approx)
Year Built:
2015
AMENITIES
Interior
Appliances
Dishwasher, Disposal, Double Oven, Gas Cooktop, Microwave, Refrigerator, Tankless Water Heater, Wall Oven, Washer/ Dryer
Bathrooms
3 Full Bathrooms
Cooling
Ceiling Fan(s), Central Air, Zoned
Flooring
Carpet, Hardwood, Tile, Vinyl
Heating
Forced Air
Laundry Features
Laundry Room, Upper Level
AMENITIES
Exterior
Architectural Style
Traditional
Community Features
Clubhouse, Fitness Center, Game Court, Outdoor Pool, Playground, Recreation Area, Sidewalks, Street Lights, Walking Trails
Construction Materials
Stone Veneer, Vinyl
Exterior Features
Fire Pit, Gas Grill
Parking Features
Driveway, Attached Garage, Garage Door Opener
Roof
Shingle
Security Features
Carbon Monoxide Detector(s), Smoke Detector(s)
NEIGHBORHOOD
Schools
Elementary School:
Patriots
Middle School:
C.C. Griffin
High School:
Hickory Ridge
FINANCIAL
Financial
HOA Fee
$225
HOA Frequency
Quarterly
HOA Name
Sentry Management
See this Listing
Mortgage Calculator
Similar Listings Nearby
Lorem ipsum dolor sit amet, consectetur adipiscing elit. Aliquam erat urna, scelerisque sed posuere dictum, mattis etarcu.
- 3082 Tramore Drive
Harrisburg, NC$804,582
3.70 miles away
- 110 Sims Parkway
Harrisburg, NC$800,000
4.86 miles away
- 2044 Sweet William Drive
Harrisburg, NC$799,995
3.23 miles away
- 3850 Willow Grove Lane #24
Concord, NC$799,900
3.59 miles away
- 3229 Mcharney Drive
Harrisburg, NC$799,500
3.15 miles away
- 3074 Tramore Drive
Harrisburg, NC$798,088
3.68 miles away
- 3058 Tramore Drive
Harrisburg, NC$796,336
3.57 miles away
- 3018 Tramore Drive
Harrisburg, NC$790,913
3.57 miles away
- 4831 Reason Court #72
Harrisburg, NC$786,050
4.01 miles away
- 7602 Windsor Forest Place
Harrisburg, NC$785,000
4.91 miles away

7411 Greene Mill SW Avenue
Concord, NC
LIGHTBOX-IMAGES





