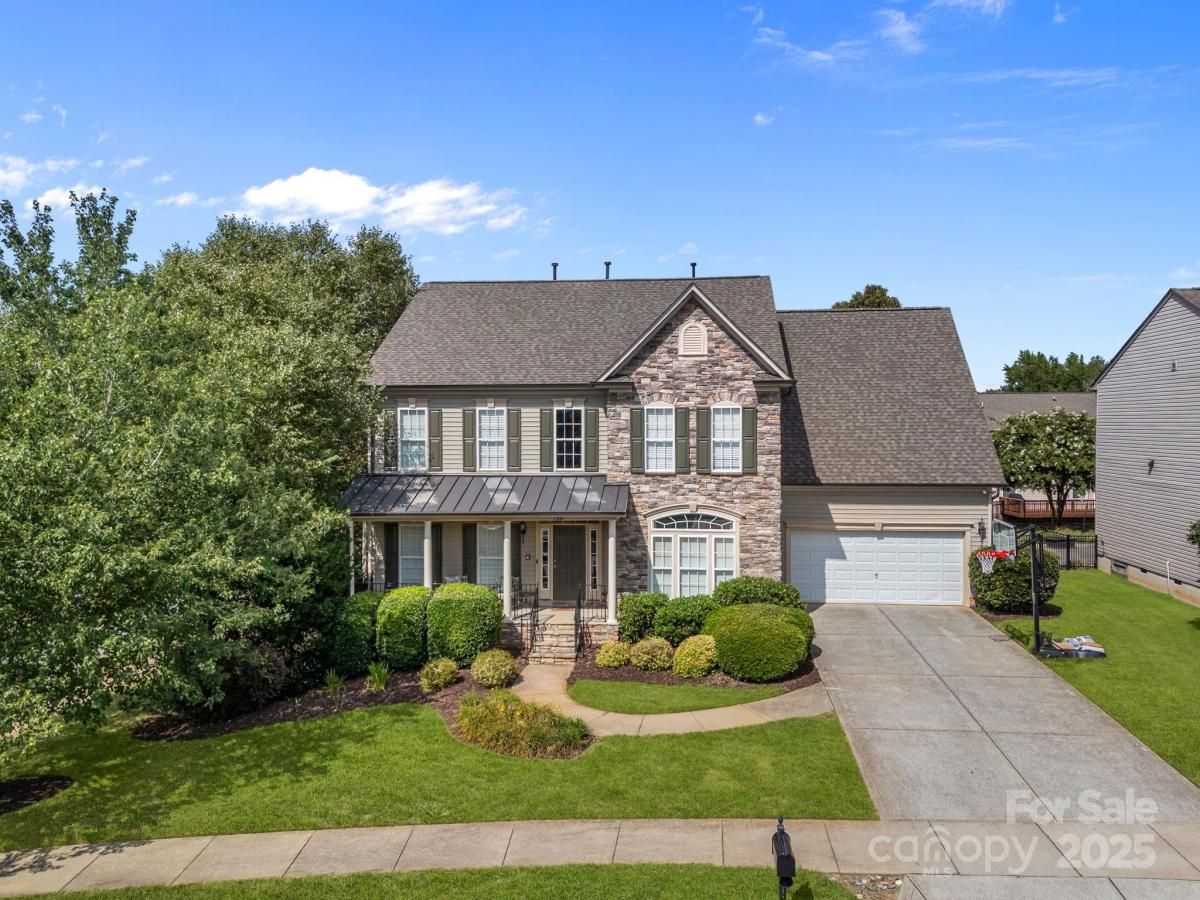7321 Waterwheel SW Street
$629,900
Concord, NC, 28025
singlefamily
5
4
Lot Size: 0.22 Acres
ABOUT
Property Information
WOW! Absolutely STUNNING and IMMACULATE FORMER MODEL HOME loaded with LUXURY UPGRADES! MOVE-IN READY! Perfectly positioned on a premium CORNER LOT with shade trees. Features include gleaming Hardwood Floors, brand NEW CARPET, fresh DESIGNER PAINT, and high-end finishes throughout. Roof 2022, HVAC 2017.
*MAIN LEVEL: GOURMET CHEF’S KITCHEN with Granite Countertops, Stainless GAS COOKTOP, Double Wall Ovens, and a grand ISLAND with bar seating. The bright Morning Room opens to the Great Room showcasing Coffered Ceilings and a STONE FIREPLACE with custom hearth. PRIVATE STUDY with French Doors—ideal for remote work. Entertain in the elegant Formal Dining Room with custom ceiling design and Living Room.
Added luxuries include Surround Sound, Butler’s Pantry/Coffee Bar, designer lighting, and fixtures. 1/2 Guest Bath.
*UPSTAIRS: The Primary Retreat offers a SITTING AREA and SPA-LIKE BATH with oversized shower, soaking tub, dual vanities, and dual closets. Additional Spacious bedrooms, including a Private Guest EnSuite w/ Full Bath attached. A large BONUS ROOM with French Doors (optional 5th bedroom). Convenient Laundry Room. *OUTDOORS: Charming Front Porch, Expansive DOUBLE DECK, PAVER PATIO, BUILT-IN BENCHES, and FIREPIT—perfect for outdoor fun!
**OVERSIZED 616 SQ FT GARAGE is finished, insulated, and provides exceptional storage. RESORT-STYLE AMENITIES nearby: pool, clubhouse, and playground. City’s Hector Henry GREENWAY runs by the neighborhood!
Unbeatable location—close to Charlotte, I-485, I-85, and top-rated schools. This home truly has it all—luxury, lifestyle, and location. Move right in—Welcome Home!
*MAIN LEVEL: GOURMET CHEF’S KITCHEN with Granite Countertops, Stainless GAS COOKTOP, Double Wall Ovens, and a grand ISLAND with bar seating. The bright Morning Room opens to the Great Room showcasing Coffered Ceilings and a STONE FIREPLACE with custom hearth. PRIVATE STUDY with French Doors—ideal for remote work. Entertain in the elegant Formal Dining Room with custom ceiling design and Living Room.
Added luxuries include Surround Sound, Butler’s Pantry/Coffee Bar, designer lighting, and fixtures. 1/2 Guest Bath.
*UPSTAIRS: The Primary Retreat offers a SITTING AREA and SPA-LIKE BATH with oversized shower, soaking tub, dual vanities, and dual closets. Additional Spacious bedrooms, including a Private Guest EnSuite w/ Full Bath attached. A large BONUS ROOM with French Doors (optional 5th bedroom). Convenient Laundry Room. *OUTDOORS: Charming Front Porch, Expansive DOUBLE DECK, PAVER PATIO, BUILT-IN BENCHES, and FIREPIT—perfect for outdoor fun!
**OVERSIZED 616 SQ FT GARAGE is finished, insulated, and provides exceptional storage. RESORT-STYLE AMENITIES nearby: pool, clubhouse, and playground. City’s Hector Henry GREENWAY runs by the neighborhood!
Unbeatable location—close to Charlotte, I-485, I-85, and top-rated schools. This home truly has it all—luxury, lifestyle, and location. Move right in—Welcome Home!
SPECIFICS
Property Details
Price:
$629,900
MLS #:
CAR4285283
Status:
Active
Beds:
5
Baths:
4
Type:
Single Family
Subtype:
Single Family Residence
Subdivision:
The Mills at Rocky River
Listed Date:
Aug 2, 2025
Finished Sq Ft:
3,728
Lot Size:
9,583 sqft / 0.22 acres (approx)
Year Built:
2007
AMENITIES
Interior
Appliances
Dishwasher, Disposal, Exhaust Fan, Gas Cooktop, Gas Water Heater, Ice Maker, Microwave, Wall Oven
Bathrooms
3 Full Bathrooms, 1 Half Bathroom
Cooling
Central Air, Electric, Zoned
Flooring
Carpet, Hardwood, Tile
Heating
Central, Natural Gas, Zoned
Laundry Features
Common Area, Laundry Closet, Upper Level
AMENITIES
Exterior
Architectural Style
Transitional
Community Features
Clubhouse, Fitness Center, Game Court, Outdoor Pool, Playground, Sidewalks, Street Lights, Walking Trails, Other
Construction Materials
Stone Veneer, Vinyl
Exterior Features
Fire Pit
Other Structures
None
Parking Features
Driveway, Attached Garage, Garage Door Opener, Garage Faces Front
Roof
Architectural Shingle, Metal
Security Features
Carbon Monoxide Detector(s), Smoke Detector(s)
NEIGHBORHOOD
Schools
Elementary School:
Patriots
Middle School:
C.C. Griffin
High School:
Hickory Ridge
FINANCIAL
Financial
HOA Fee
$225
HOA Frequency
Quarterly
HOA Name
Paige Johnson
See this Listing
Mortgage Calculator
Similar Listings Nearby
Lorem ipsum dolor sit amet, consectetur adipiscing elit. Aliquam erat urna, scelerisque sed posuere dictum, mattis etarcu.

7321 Waterwheel SW Street
Concord, NC





