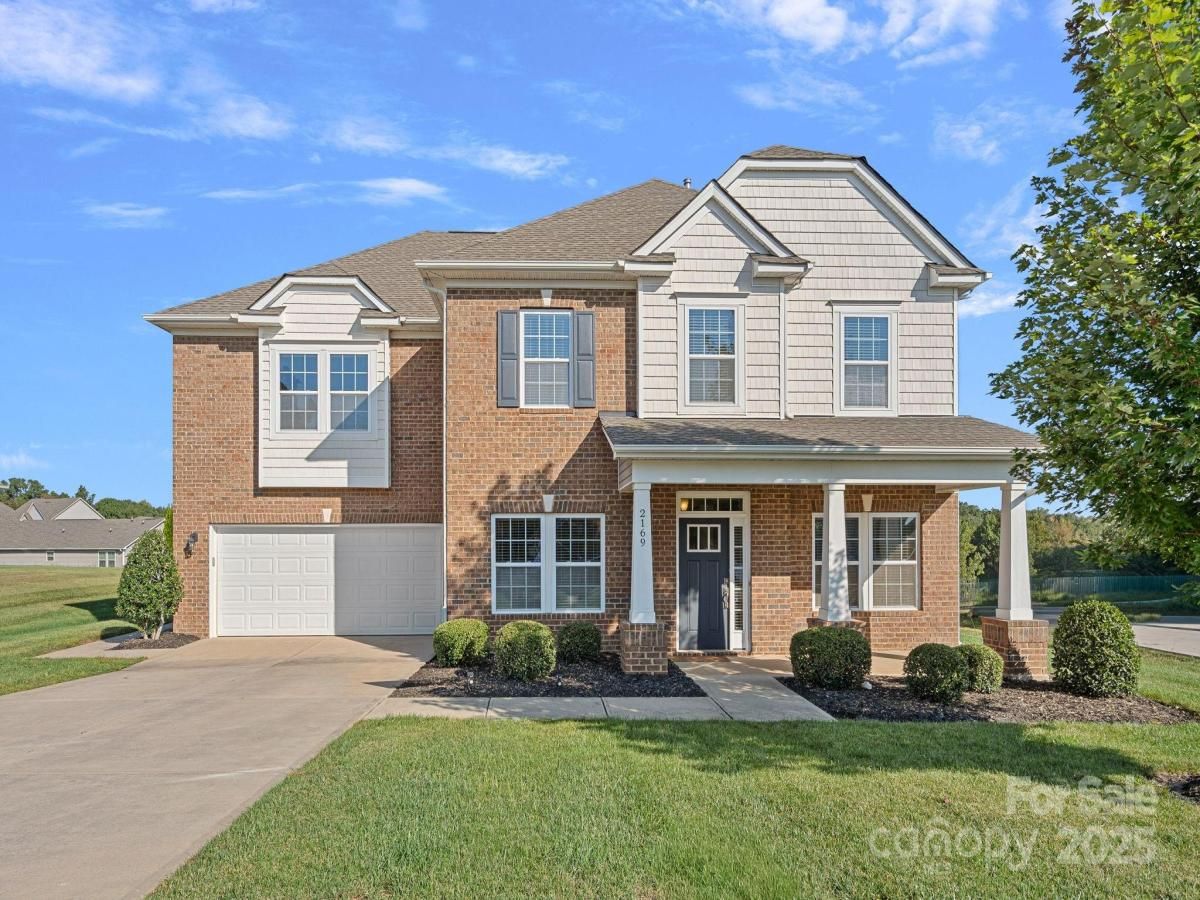2169 Holden SW Avenue
$630,000
Concord, NC, 28025
singlefamily
5
3
Lot Size: 0.31 Acres
ABOUT
Property Information
Built in 2017, this beautifully appointed 5 bed, 3 bath home offers the perfect blend of elegance, comfort, and entertainment. The gourmet kitchen features double wall ovens, a pot filler, granite countertops, stainless steel appliances, a large island with storage, and a walk-in pantry complete with custom drawers and shelving. A formal dining room showcases a tray ceiling, picture frame moulding, and a butler’s pantry—ideal for hosting gatherings.
The primary suite boasts a spa-like en suite bath with double vanities, soaking tub, tiled walk-in shower, and not one, but Three separate walk-in closets. A bonus/theater room with a projector and movie screen adds the ultimate entertainment experience, while a whole-home sound system (indoors and out) sets the mood for any occasion.
Step outside to an outdoor retreat featuring a swim spa, outdoor kitchen, and gas fire pit—perfect for year-round enjoyment. Additional highlights include an epoxy-finished garage floor, irrigation system, and thoughtful upgrades throughout.
Homeowners enjoy resort style amenities, including a beautiful community pool, clubhouse, fitness room, playground, and a walking trail. HOA sponsored events for the whole family. Patriots Elementary and C.C. Griffin Middle School are located within the community. Just a short distance to major highways, restaurants, and shopping.
This home combines luxury and lifestyle in every detail—move-in ready and designed to impress!
The primary suite boasts a spa-like en suite bath with double vanities, soaking tub, tiled walk-in shower, and not one, but Three separate walk-in closets. A bonus/theater room with a projector and movie screen adds the ultimate entertainment experience, while a whole-home sound system (indoors and out) sets the mood for any occasion.
Step outside to an outdoor retreat featuring a swim spa, outdoor kitchen, and gas fire pit—perfect for year-round enjoyment. Additional highlights include an epoxy-finished garage floor, irrigation system, and thoughtful upgrades throughout.
Homeowners enjoy resort style amenities, including a beautiful community pool, clubhouse, fitness room, playground, and a walking trail. HOA sponsored events for the whole family. Patriots Elementary and C.C. Griffin Middle School are located within the community. Just a short distance to major highways, restaurants, and shopping.
This home combines luxury and lifestyle in every detail—move-in ready and designed to impress!
SPECIFICS
Property Details
Price:
$630,000
MLS #:
CAR4305742
Status:
Pending
Beds:
5
Baths:
3
Type:
Single Family
Subtype:
Single Family Residence
Subdivision:
The Mills at Rocky River
Listed Date:
Sep 24, 2025
Finished Sq Ft:
3,713
Lot Size:
13,504 sqft / 0.31 acres (approx)
Year Built:
2017
AMENITIES
Interior
Appliances
Dishwasher, Disposal, Double Oven, Gas Cooktop, Gas Water Heater, Microwave, Refrigerator with Ice Maker, Wall Oven, Washer/Dryer
Bathrooms
3 Full Bathrooms
Cooling
Ceiling Fan(s), Central Air
Flooring
Carpet, Linoleum, Hardwood, Tile
Heating
Central, Forced Air
Laundry Features
Electric Dryer Hookup, Laundry Room, Upper Level
AMENITIES
Exterior
Architectural Style
Traditional
Community Features
Clubhouse, Fitness Center, Outdoor Pool, Playground, Sidewalks, Street Lights, Walking Trails
Construction Materials
Brick Partial, Vinyl
Exterior Features
Above Ground Hot Tub / Spa, Fire Pit, Gas Grill, In-Ground Irrigation, Outdoor Kitchen
Parking Features
Driveway, Attached Garage, Garage Door Opener
Roof
Shingle
Security Features
Carbon Monoxide Detector(s), Security System, Smoke Detector(s)
NEIGHBORHOOD
Schools
Elementary School:
Patriots
Middle School:
C.C. Griffin
High School:
Hickory Ridge
FINANCIAL
Financial
HOA Fee
$225
HOA Frequency
Quarterly
HOA Name
Sentry Management
See this Listing
Mortgage Calculator
Similar Listings Nearby
Lorem ipsum dolor sit amet, consectetur adipiscing elit. Aliquam erat urna, scelerisque sed posuere dictum, mattis etarcu.

2169 Holden SW Avenue
Concord, NC





