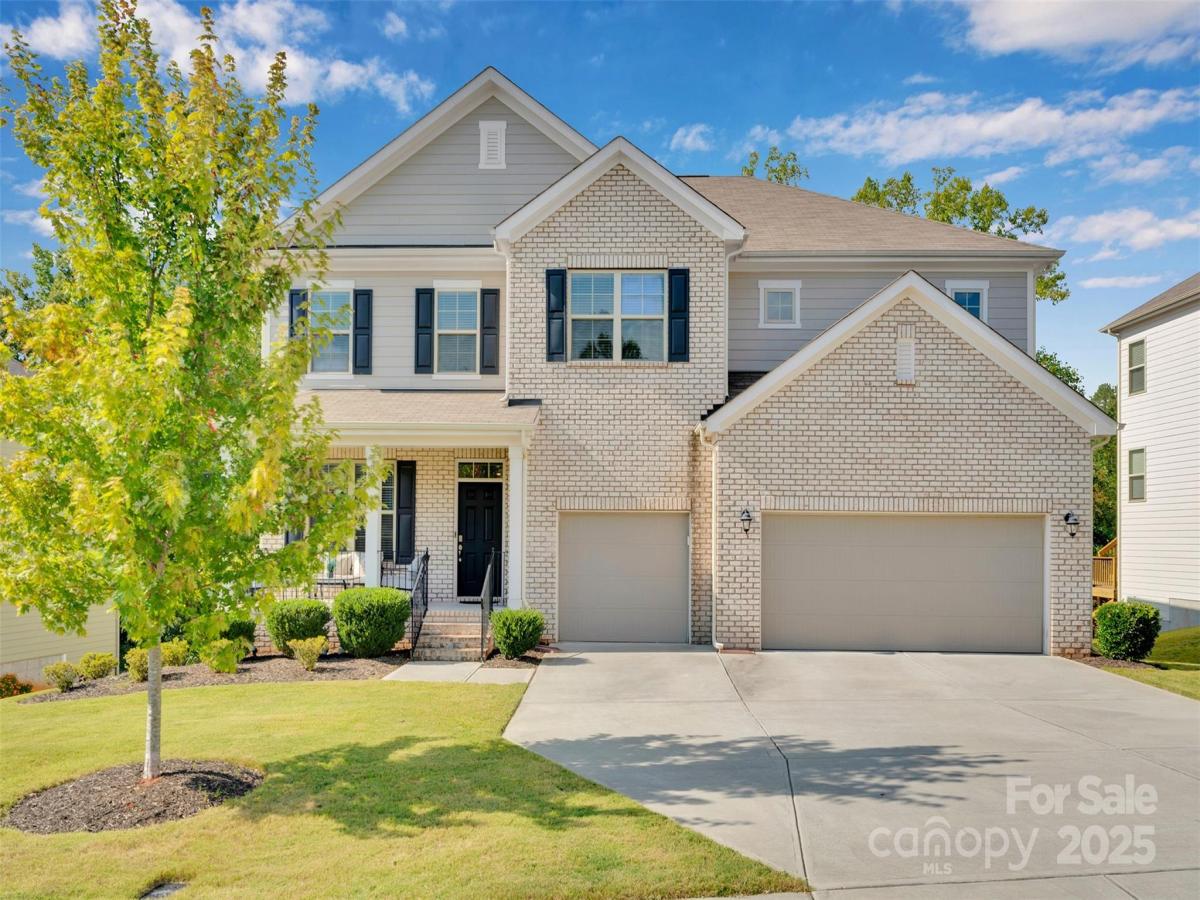839 Oak Manor SE Drive
$675,000
Concord, NC, 28025
singlefamily
5
5
Lot Size: 0.23 Acres
ABOUT
Property Information
Welcome to 839 Oak Manor Drive, where style, space, and smart design meet in one perfect package. This 5-bedroom, 4.5-bath beauty offers 4,000+ sq. ft. of modern comfort complete with a walk-out basement, main-level guest suite, and 3-car garage.
You’ll love how the open-concept layout flows from the gourmet kitchen (with gas range and oversized island) into bright, easy-living spaces made for connection. Upstairs, retreat to your spa-inspired primary suite with soaking tub, walk-in closet, and cozy fireplace (negotiable). The finished basement is ready for movie nights, fitness, or a private guest suite — the choice is yours.
Enjoy evenings on the deck wired for music, surrounded by the peaceful charm of Pleasant Oaks. Bonus perks: TVs, pool table, washer/dryer, and more are all negotiable. Plus a 2-10 Home Warranty for peace of mind.
Homes with this much versatility and value in Concord don’t stay hidden for long. Come see why this one stands out and make this your home before the Holidays.
You’ll love how the open-concept layout flows from the gourmet kitchen (with gas range and oversized island) into bright, easy-living spaces made for connection. Upstairs, retreat to your spa-inspired primary suite with soaking tub, walk-in closet, and cozy fireplace (negotiable). The finished basement is ready for movie nights, fitness, or a private guest suite — the choice is yours.
Enjoy evenings on the deck wired for music, surrounded by the peaceful charm of Pleasant Oaks. Bonus perks: TVs, pool table, washer/dryer, and more are all negotiable. Plus a 2-10 Home Warranty for peace of mind.
Homes with this much versatility and value in Concord don’t stay hidden for long. Come see why this one stands out and make this your home before the Holidays.
SPECIFICS
Property Details
Price:
$675,000
MLS #:
CAR4304008
Status:
Active
Beds:
5
Baths:
5
Type:
Single Family
Subtype:
Single Family Residence
Subdivision:
Pleasant Oaks
Listed Date:
Sep 29, 2025
Finished Sq Ft:
4,045
Lot Size:
10,019 sqft / 0.23 acres (approx)
Year Built:
2020
AMENITIES
Interior
Appliances
Dishwasher, Gas Oven, Microwave
Bathrooms
4 Full Bathrooms, 1 Half Bathroom
Cooling
Central Air
Heating
Floor Furnace
Laundry Features
Electric Dryer Hookup, Laundry Room
AMENITIES
Exterior
Construction Materials
Brick Partial, Fiber Cement
Parking Features
Driveway, Attached Garage
NEIGHBORHOOD
Schools
Elementary School:
W.M. Irvin
Middle School:
Mount Pleasant
High School:
Mount Pleasant
FINANCIAL
Financial
HOA Fee
$409
HOA Frequency
Annually
HOA Name
Williams Douglas Management
See this Listing
Mortgage Calculator
Similar Listings Nearby
Lorem ipsum dolor sit amet, consectetur adipiscing elit. Aliquam erat urna, scelerisque sed posuere dictum, mattis etarcu.

839 Oak Manor SE Drive
Concord, NC





