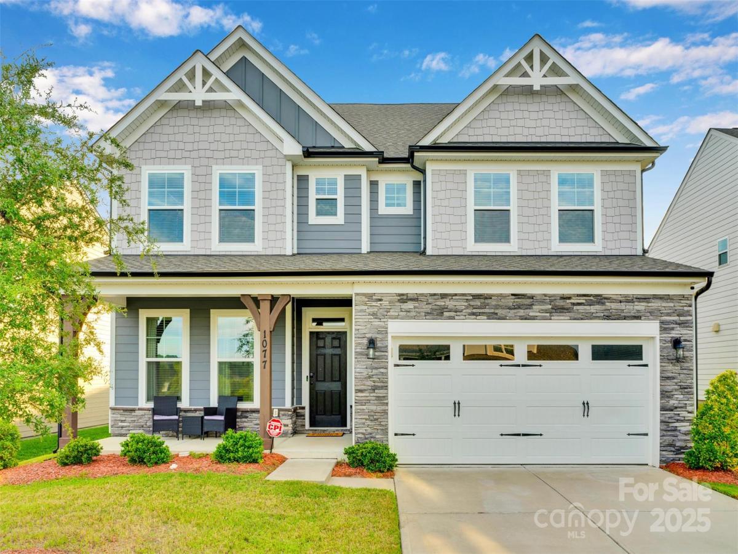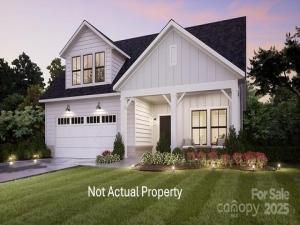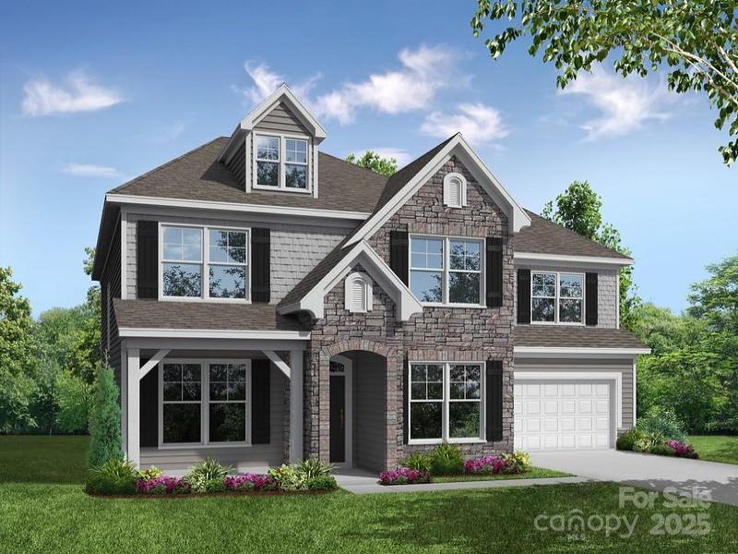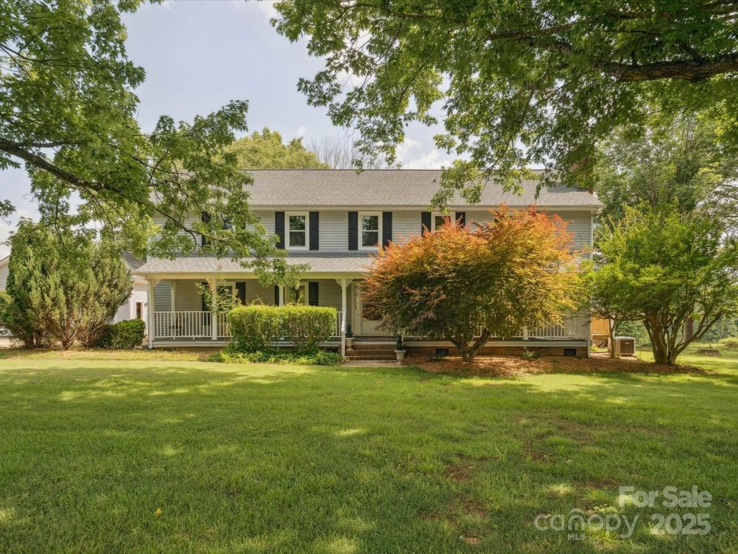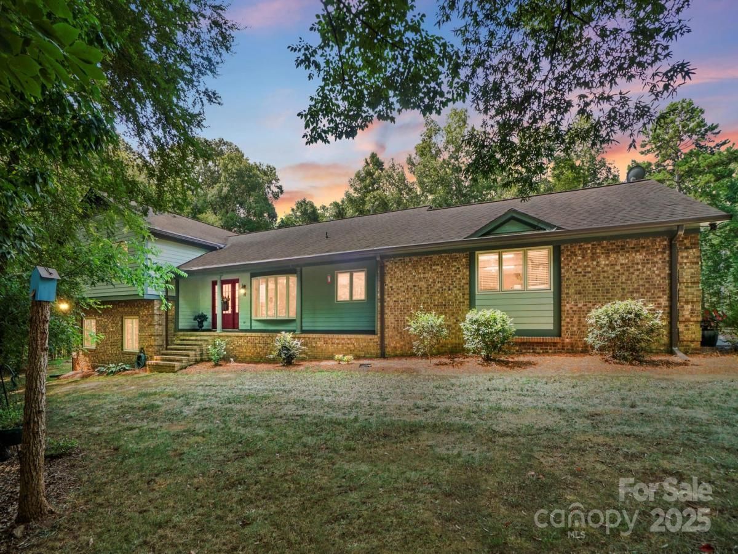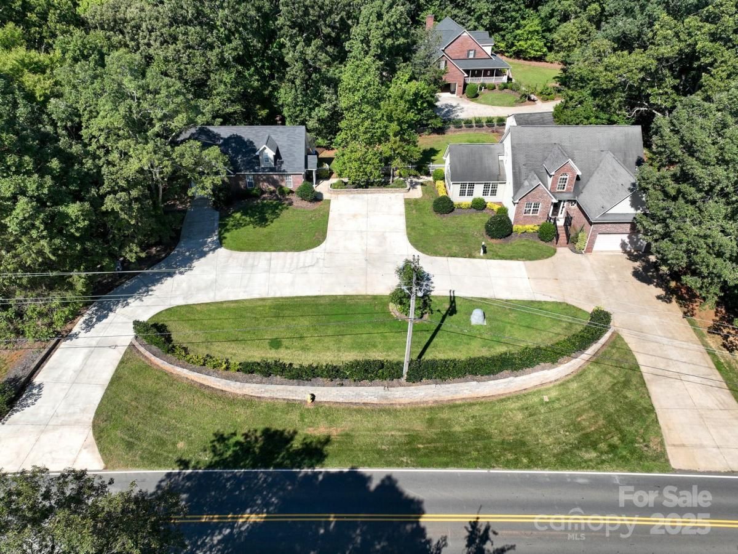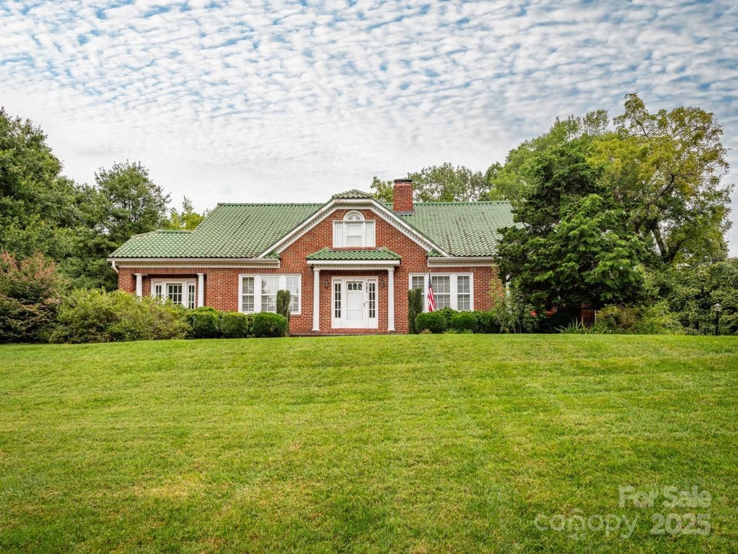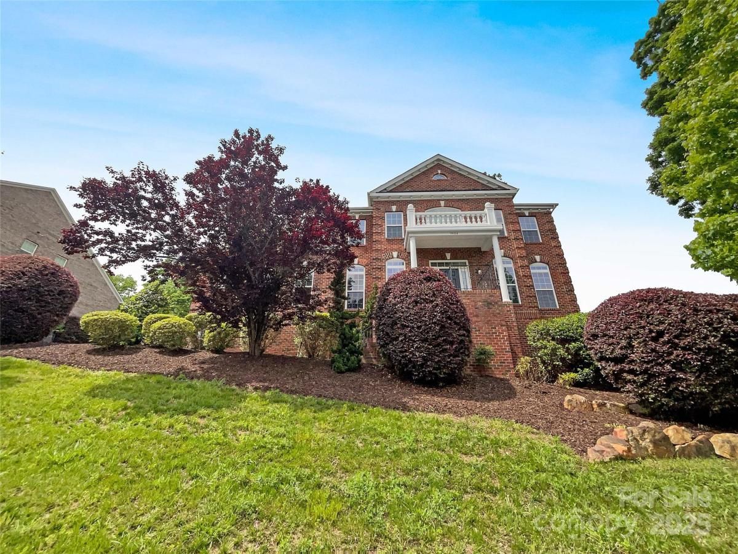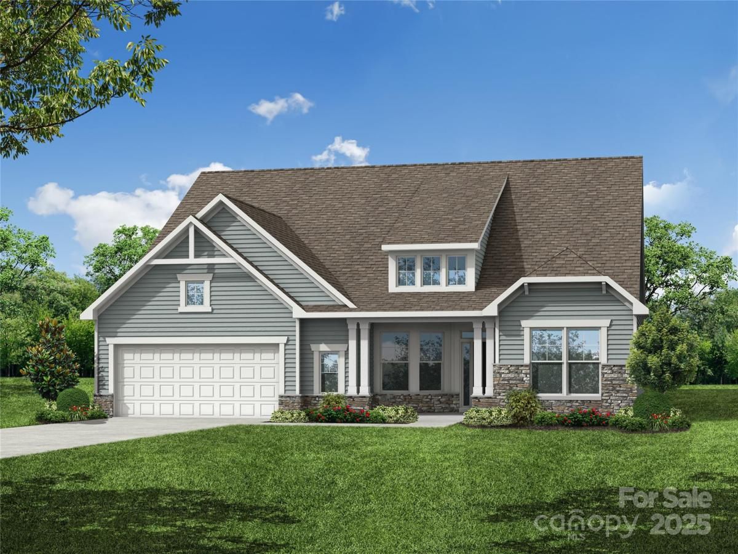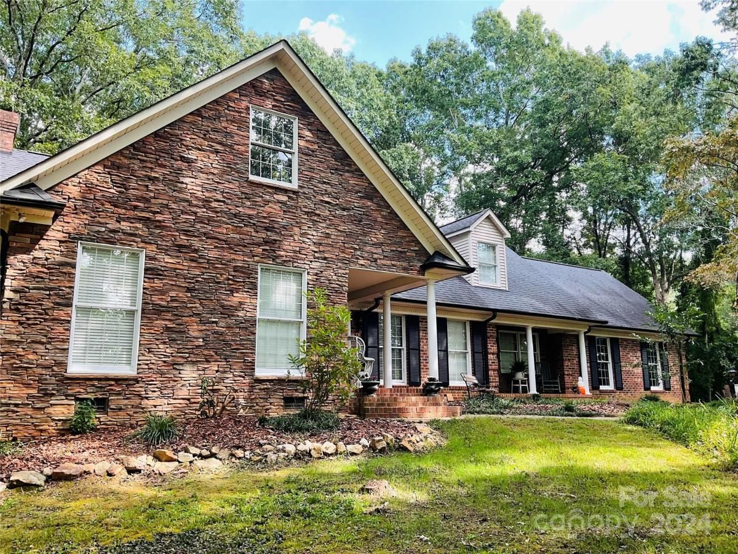1077 Hearth SW Lane
$569,500
Concord, NC, 28025
singlefamily
5
4
Lot Size: 0.18 Acres
Listing Provided Courtesy of Arica Rucker at CENTURY 21 Rucker Real Estate | 704 490-1894
ABOUT
Property Information
**Seller offering $20,000 for buyer rate buy-down or closing cost!!** This alluring and spacious 5-bedroom, 4-bath home offers an open floor plan with numerous upgrades and detailed finishes. The main level includes wrought iron railing spindles on the staircase and crown molding throughout. The family room features a stone surround gas fireplace, and the formal dining room is highlighted with wainscoting and crown molding. The kitchen is designed with an oversized island, 42-inch cabinets, quartz countertops, stainless steel appliances, wall oven and microwave, a pot filler, walk-in pantry with wood shelving, and a butler’s pantry with a new beverage refrigerator. A screened-in patio extends the living space outdoors.
The upper level includes a loft with a sectional that may remain, multiple bedrooms, and a primary suite with a sitting area or office, walk-in closet and laundry chute. The upgraded primary bath offers a separate garden tub, shower, and dual vanities, while the secondary full bath also includes a double vanity.
The third floor provides flexible space for an additional bedroom, bonus room, or game room. A tankless water heater is located in the garage, and the home includes walk-in attic storage. A home warranty is also included for added peace of mind.
The upper level includes a loft with a sectional that may remain, multiple bedrooms, and a primary suite with a sitting area or office, walk-in closet and laundry chute. The upgraded primary bath offers a separate garden tub, shower, and dual vanities, while the secondary full bath also includes a double vanity.
The third floor provides flexible space for an additional bedroom, bonus room, or game room. A tankless water heater is located in the garage, and the home includes walk-in attic storage. A home warranty is also included for added peace of mind.
SPECIFICS
Property Details
Price:
$569,500
MLS #:
CAR4296871
Status:
Active
Beds:
5
Baths:
4
Address:
1077 Hearth SW Lane
Type:
Single Family
Subtype:
Single Family Residence
Subdivision:
Park View Estates
City:
Concord
Listed Date:
Aug 28, 2025
State:
NC
Finished Sq Ft:
3,423
ZIP:
28025
Lot Size:
7,841 sqft / 0.18 acres (approx)
Year Built:
2020
AMENITIES
Interior
Appliances
Bar Fridge, Dishwasher, Disposal, Exhaust Fan, Exhaust Hood, Gas Cooktop, Ice Maker, Microwave, Refrigerator with Ice Maker, Self Cleaning Oven, Tankless Water Heater, Wall Oven
Bathrooms
4 Full Bathrooms
Cooling
Central Air
Flooring
Carpet, Tile, Vinyl
Heating
Forced Air
Laundry Features
Inside, Laundry Chute, Laundry Room, Upper Level
AMENITIES
Exterior
Community Features
Outdoor Pool
Construction Materials
Hardboard Siding
Parking Features
Driveway, Attached Garage, Garage Door Opener, Garage Faces Front
Security Features
Security System
NEIGHBORHOOD
Schools
Elementary School:
Rocky River
Middle School:
J.N. Fries
High School:
Central Cabarrus
FINANCIAL
Financial
HOA Fee
$198
HOA Frequency
Quarterly
HOA Name
Parkview Owners Assoc
See this Listing
Mortgage Calculator
Similar Listings Nearby
Lorem ipsum dolor sit amet, consectetur adipiscing elit. Aliquam erat urna, scelerisque sed posuere dictum, mattis etarcu.
- 8135 Stillhouse Lane #28
Harrisburg, NC$740,160
4.26 miles away
- 7211 Farmingdale Lane
Harrisburg, NC$739,350
3.08 miles away
- 5632 Zion Church Road
Concord, NC$739,000
1.28 miles away
- 8021 Stillhouse Lane #18
Harrisburg, NC$735,270
4.26 miles away
- 208 Falcon Drive
Concord, NC$729,000
1.61 miles away
- 5356 Zion Church Road
Concord, NC$725,000
1.00 miles away
- 121 Louise SE Drive
Concord, NC$725,000
4.28 miles away
- 3904 Hounslow Lane
Harrisburg, NC$725,000
4.36 miles away
- 7152 Bil-Mar Drive
Harrisburg, NC$716,500
3.98 miles away
- 701 Whippoorwill Lane
Concord, NC$714,900
1.96 miles away

1077 Hearth SW Lane
Concord, NC
LIGHTBOX-IMAGES





