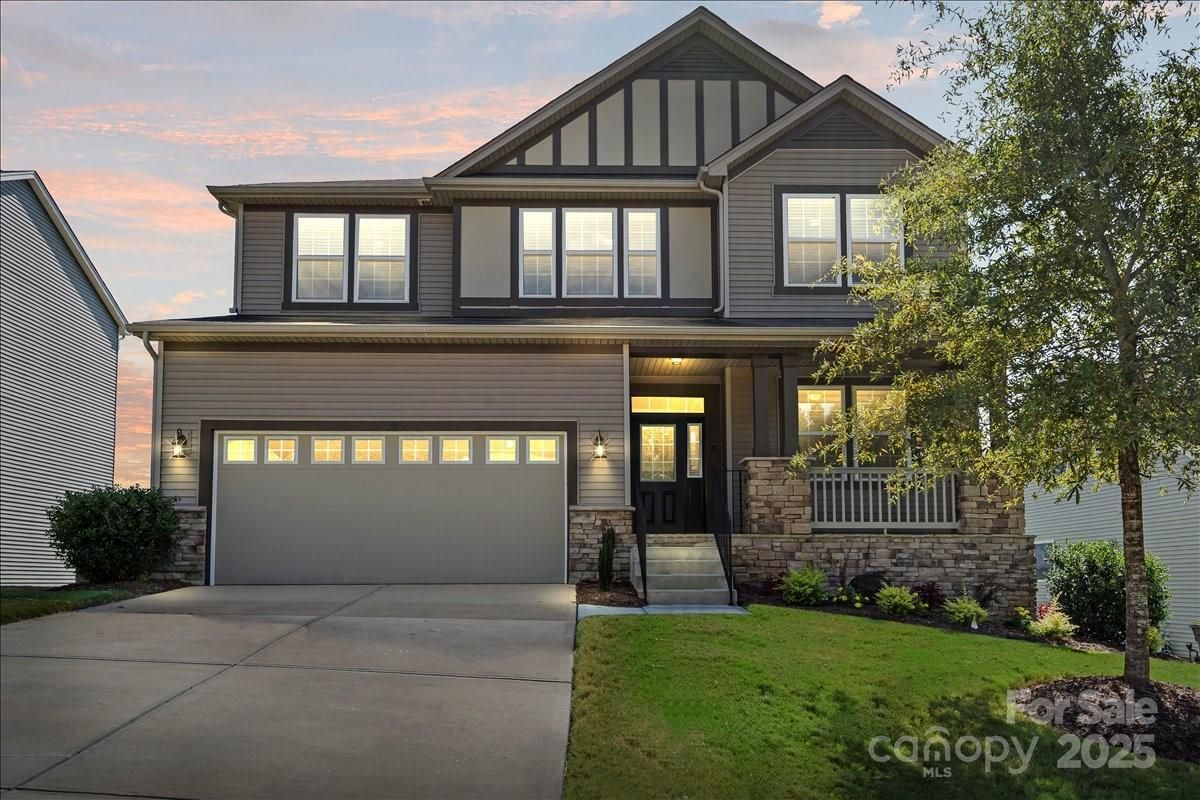10165 Castlebrooke Drive
$665,000
Concord, NC, 28027
singlefamily
7
6
Lot Size: 0.21 Acres
ABOUT
Property Information
Experience elevated living in this expansive 7-bedroom, 5.5-bathroom residence in the sought-after Castlebrooke community of Concord. Thoughtfully designed for both comfort and function, this home showcases freshly painted interiors in a neutral palette (with the exception of the media room), 9-ft ceilings, and light-filled living spaces. The chef’s kitchen impresses with granite countertops, an oversized island, KitchenAid double ovens, a five-burner gas cooktop, and premium soft-close cabinetry with glass-front accents. The main-level in-law suite provides a private retreat with a full bath and tiled shower, while the living room highlights a gas fireplace framed by elegant crown molding and wainscoting. Upstairs, the luxurious primary suite boasts tray ceilings, abundant natural light, and a spa-inspired bath with soaking tub, walk-in shower, and dual vanities. Downstairs, the fully finished basement expands your living options with a media room, family room, additional bedroom and bath, plus generous storage. Notable upgrades include an Energy Star Qualified heating and cooling system, radon mitigation system, UV clean-air technology, whole-house surge protection, and updated landscaping. Castlebrooke residents enjoy excellent amenities—community pool, playground, and recreation areas—while being just minutes from shopping, dining, and major highways. A rare opportunity to own a move-in-ready home offering endless space, modern upgrades, and timeless style. This home is strategically priced more than $115,000 under Zillow’s estimated value, offering buyers incredible equity and opportunity.
SPECIFICS
Property Details
Price:
$665,000
MLS #:
CAR4298047
Status:
Active Under Contract
Beds:
7
Baths:
6
Type:
Single Family
Subtype:
Single Family Residence
Subdivision:
Castlebrooke
Listed Date:
Sep 19, 2025
Finished Sq Ft:
4,320
Lot Size:
9,148 sqft / 0.21 acres (approx)
Year Built:
2019
AMENITIES
Interior
Appliances
Dishwasher, Disposal, Double Oven, Exhaust Fan, Exhaust Hood, Gas Cooktop, Gas Water Heater, Microwave, Plumbed For Ice Maker, Washer/Dryer
Bathrooms
5 Full Bathrooms, 1 Half Bathroom
Cooling
Central Air, Heat Pump, Zoned
Flooring
Carpet, Hardwood, Tile
Heating
Forced Air, Heat Pump, Natural Gas, Zoned
Laundry Features
Laundry Room, Upper Level
AMENITIES
Exterior
Architectural Style
Tudor
Community Features
Outdoor Pool, Playground, Recreation Area
Construction Materials
Stone, Vinyl
Parking Features
Attached Garage, Garage Door Opener
NEIGHBORHOOD
Schools
Elementary School:
W.R. Odell
Middle School:
Harris Road
High School:
Northwest Cabarrus
FINANCIAL
Financial
HOA Fee
$204
HOA Frequency
Quarterly
HOA Name
Castlebrooke Manor Homeowners Association Inc.
See this Listing
Mortgage Calculator
Similar Listings Nearby
Lorem ipsum dolor sit amet, consectetur adipiscing elit. Aliquam erat urna, scelerisque sed posuere dictum, mattis etarcu.

10165 Castlebrooke Drive
Concord, NC





