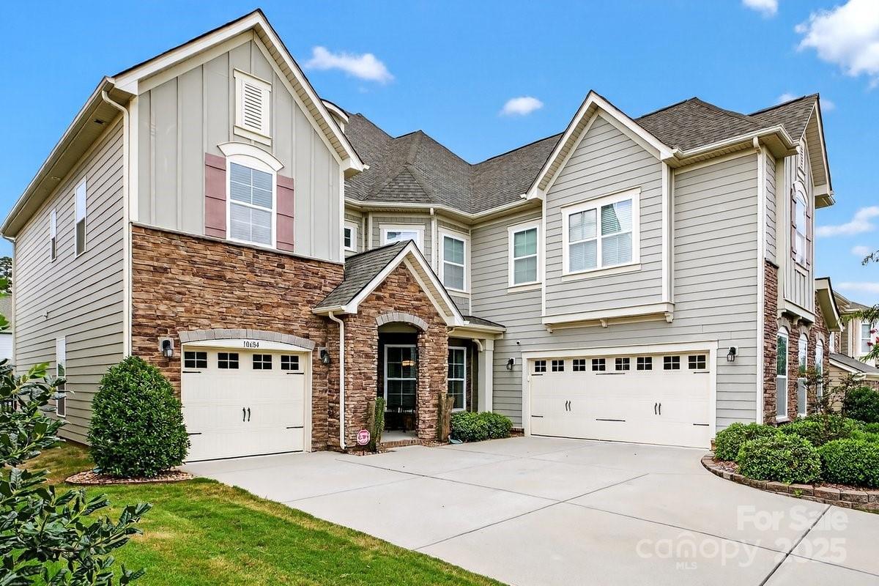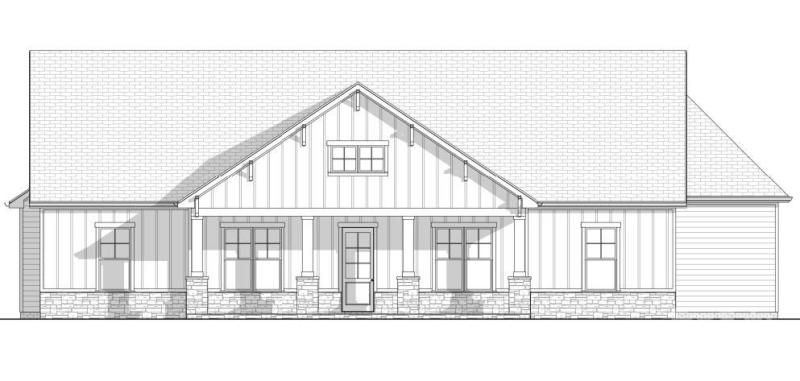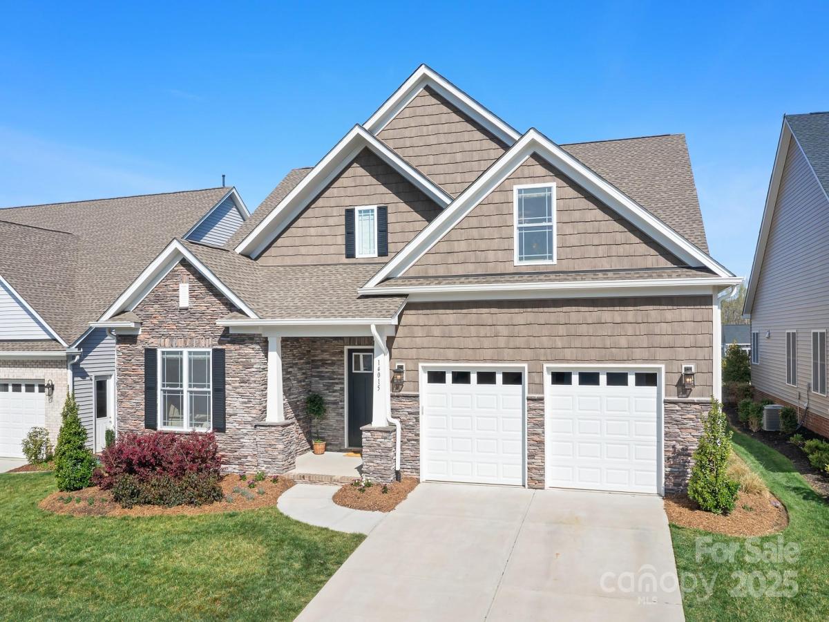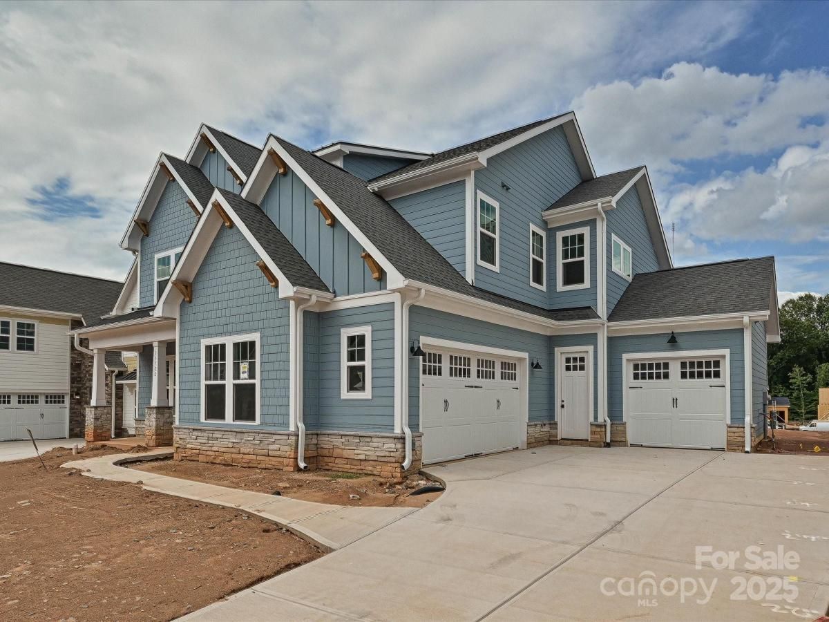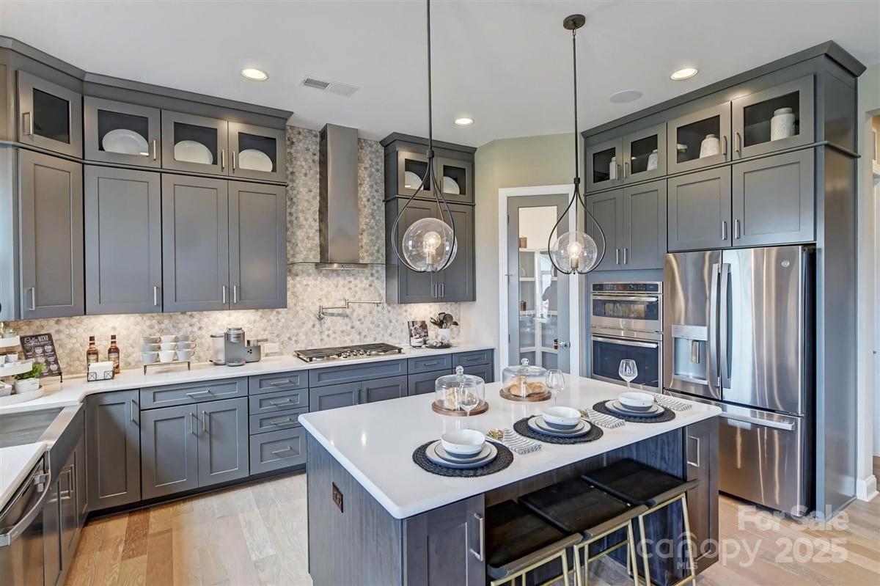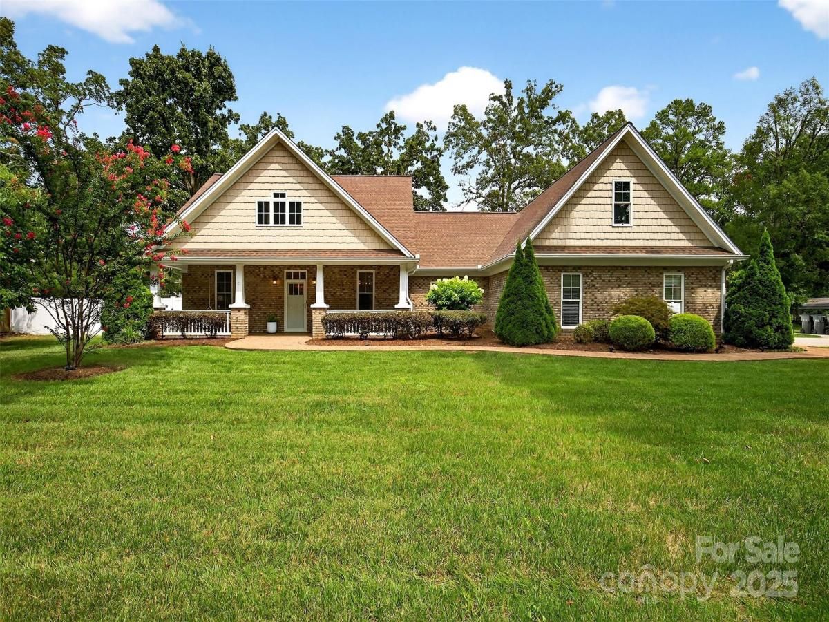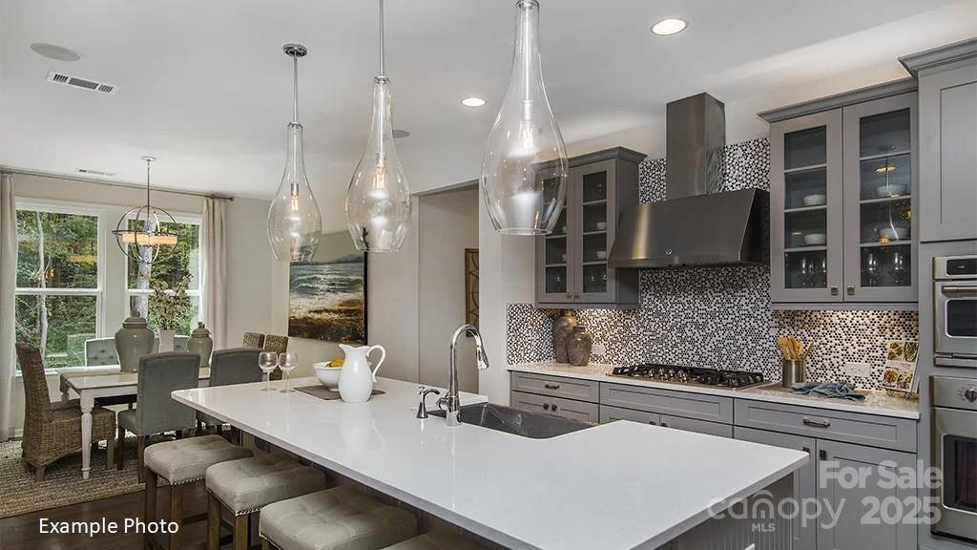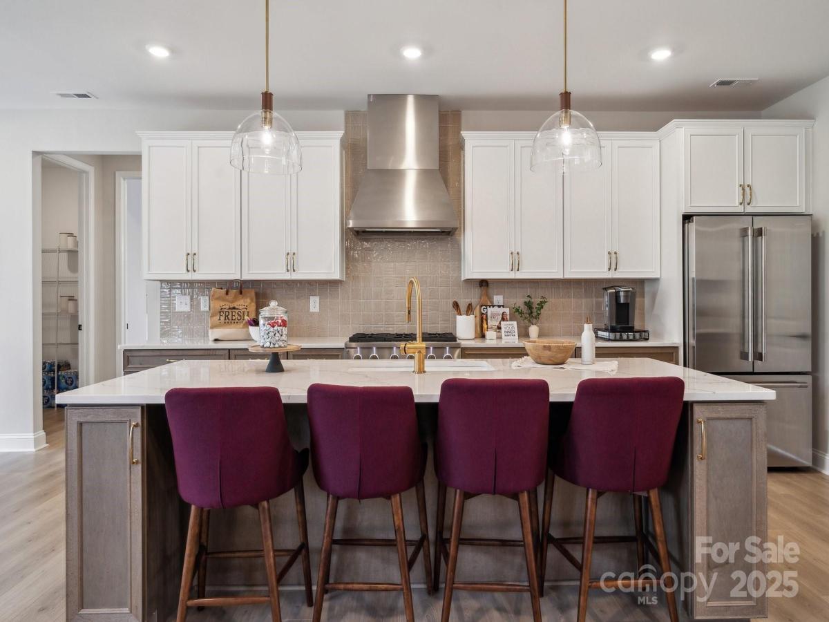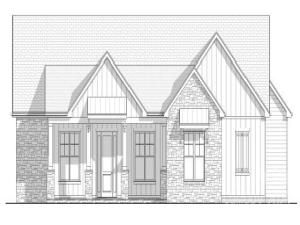10684 Skipping Rock NW Lane
$777,000
Concord, NC, 28027
singlefamily
4
4
Lot Size: 0.18 Acres
Listing Provided Courtesy of Michael Taylor at Keller Williams South Park | 704 502-4338
ABOUT
Property Information
Come see this stunning 4 Bedroom, 3.5 bathroom home. You will be impressed upon entering the 2 story foyer leading to the open 2 story family room. Upgraded light fixtures, custom window treatments, hardwood floors throughout main level. This home features a formal dinning room, half-bath, executive size office, w/French doors. The dinning area off the kitchen, leads to the luxury outdoor-living patio. Gourmet kitchen boasters beautiful expresso cabinets, a breakfast bar, a center island and granite counter-tops. The luxury outdoor-living patio has a hot tub, twin-size swing-bed, 2 outdoor ceiling fans, built-in grille, pergola w/dry roof cover. Upstairs, large loft, primary suite with sitting area, garden tub, shower, walk-in closet. Bedroom 2 is an on-suite with walk-in close, generous bathroom. Hallway over-looks family room, bedroom 3 and 4, larger hall-way bathroom. Nest thermostats, fenced backyard, 3 car garage, landscape lighting, community pool. Furniture and piano negotiable.
SPECIFICS
Property Details
Price:
$777,000
MLS #:
CAR4287664
Status:
Active
Beds:
4
Baths:
4
Address:
10684 Skipping Rock NW Lane
Type:
Single Family
Subtype:
Single Family Residence
Subdivision:
Brookvue
City:
Concord
Listed Date:
Aug 11, 2025
State:
NC
Finished Sq Ft:
3,897
ZIP:
28027
Lot Size:
7,971 sqft / 0.18 acres (approx)
Year Built:
2016
AMENITIES
Interior
Appliances
Convection Oven, Dishwasher, Disposal, Double Oven, Dryer, Electric Cooktop, Electric Oven, Electric Range, Exhaust Hood, Gas Water Heater, Microwave, Washer/ Dryer
Bathrooms
3 Full Bathrooms, 1 Half Bathroom
Cooling
Central Air, Dual
Flooring
Carpet
Heating
Central
Laundry Features
Electric Dryer Hookup
AMENITIES
Exterior
Community Features
Outdoor Pool, Playground, Sport Court
Construction Materials
Hardboard Siding, Stone
Exterior Features
Hot Tub, Gas Grill
Parking Features
Driveway, Attached Garage, Garage Door Opener, Garage Faces Front, Garage Faces Side
Roof
Shingle
NEIGHBORHOOD
Schools
Elementary School:
W.R. Odell
Middle School:
Harris Road
High School:
Cox Mill
FINANCIAL
Financial
HOA Fee
$231
HOA Frequency
Quarterly
HOA Name
Cusick Community Management
See this Listing
Mortgage Calculator
Similar Listings Nearby
Lorem ipsum dolor sit amet, consectetur adipiscing elit. Aliquam erat urna, scelerisque sed posuere dictum, mattis etarcu.
- 12813 Mayes Road
Huntersville, NC$1,008,250
4.25 miles away
- 14015 Cameryn Elise Drive
Cornelius, NC$1,000,000
4.53 miles away
- 13722 Glennmayes Drive
Huntersville, NC$999,990
4.58 miles away
- 18145 Sulton Terrace
Huntersville, NC$997,990
3.39 miles away
- 3020 Ridge Road
Charlotte, NC$995,000
4.13 miles away
- 5850 Alexander Road
Concord, NC$995,000
4.92 miles away
- 8313 Balcony Bridge Road
Huntersville, NC$995,000
3.28 miles away
- 13420 Chopin Ridge Road
Huntersville, NC$987,719
3.47 miles away
- 18129 Sulton Terrace
Huntersville, NC$981,811
3.39 miles away
- 12821 Mayes Road
Huntersville, NC$981,090
4.25 miles away

10684 Skipping Rock NW Lane
Concord, NC
LIGHTBOX-IMAGES





