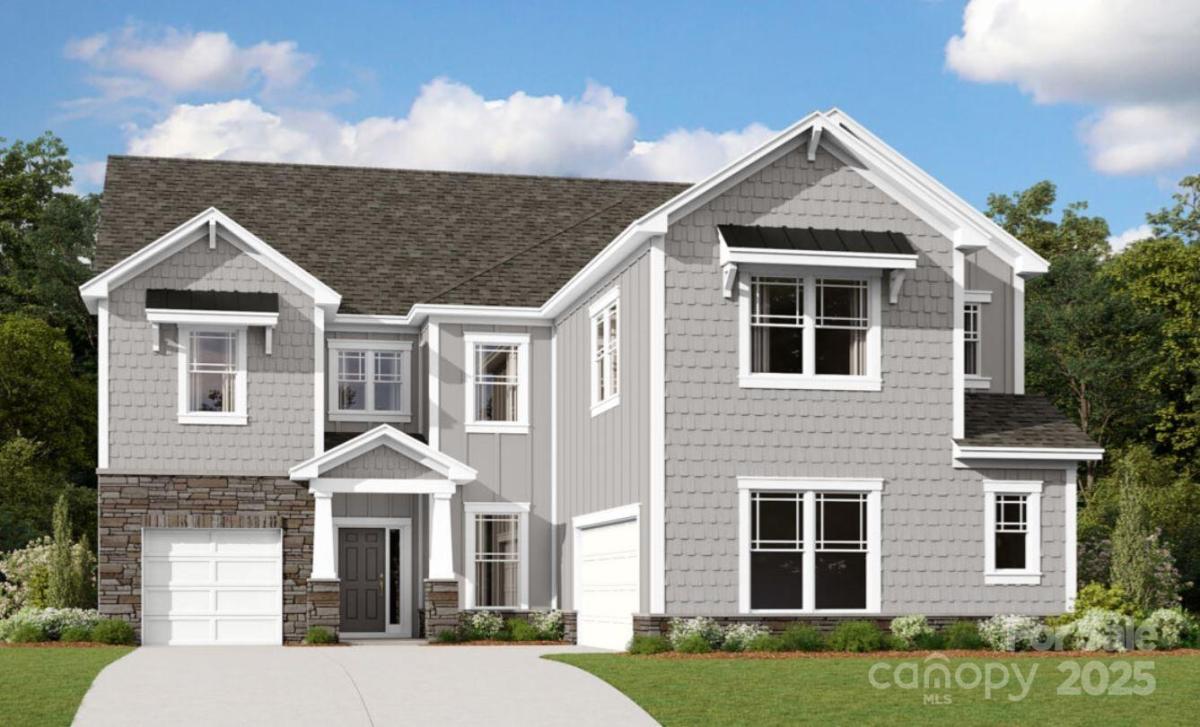8342 Ashvale NW Street
$849,790
Concord, NC, 28027
singlefamily
5
5
Lot Size: 0.19 Acres
ABOUT
Property Information
Welcome to the Blythe! Walking in from your front porch you are greeted with a welcoming foyer with a formal dining room off to the side. The main level features a main level bedroom & full bath, perfect for guests. The home opens up into your family room with a gas fireplace, breakfast area & kitchen. The main level is complimented with easily maintanable EVP flooring & crown molding throughout. The kitchen is finished with an island, stainless steel appliances & a butlers pantry. Upstairs is a spacious loft, bonus room 3 additional bedrooms & 2 additional bathrooms before heading into your owners suite. Luxury will be your first thought as you walk in to see the tray ceiling, open space & LED lights. The ensuite continues to impress with an expansive tiled shower with glass frame. The shower houses 4 shower heads, two of which are overhead rain shower heads & two sitting areas. Finishing the Owner's bedroom is your walk-in closet that is connected to your laundry room for convenience
SPECIFICS
Property Details
Price:
$849,790
MLS #:
CAR4293936
Status:
Pending
Beds:
5
Baths:
5
Type:
Single Family
Subtype:
Single Family Residence
Subdivision:
Annsborough Park
Listed Date:
Aug 25, 2025
Finished Sq Ft:
3,708
Lot Size:
8,276 sqft / 0.19 acres (approx)
Year Built:
2025
AMENITIES
Interior
Appliances
Convection Oven, Dishwasher, Disposal, Exhaust Hood, Gas Cooktop, Microwave
Bathrooms
4 Full Bathrooms, 1 Half Bathroom
Cooling
Central Air, Zoned
Flooring
Carpet, Tile, Vinyl
Heating
Forced Air
Laundry Features
Electric Dryer Hookup, Laundry Room, Sink, Upper Level, Washer Hookup
AMENITIES
Exterior
Community Features
Cabana, Clubhouse, Game Court, Outdoor Pool, Playground, Sidewalks
Construction Materials
Fiber Cement, Stone
Parking Features
Driveway, Attached Garage, Garage Door Opener, Garage Faces Front, Garage Faces Side
Security Features
Carbon Monoxide Detector(s), Fire Sprinkler System, Smoke Detector(s)
NEIGHBORHOOD
Schools
Elementary School:
W.R. Odell
Middle School:
Northwest Cabarrus
High School:
Northwest Cabarrus
FINANCIAL
Financial
HOA Fee
$248
HOA Frequency
Quarterly
HOA Name
Keuster Management Group
See this Listing
Mortgage Calculator
Similar Listings Nearby
Lorem ipsum dolor sit amet, consectetur adipiscing elit. Aliquam erat urna, scelerisque sed posuere dictum, mattis etarcu.

8342 Ashvale NW Street
Concord, NC





