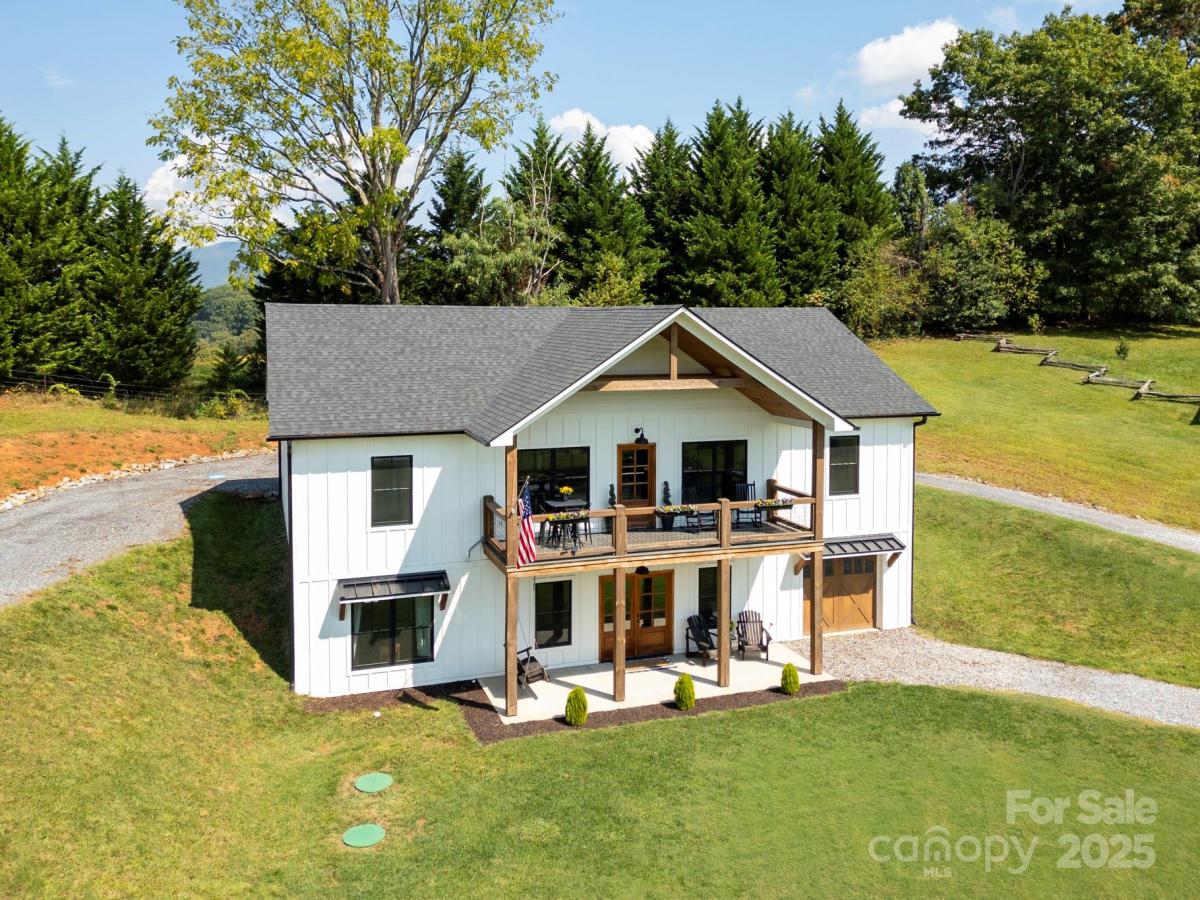100 Kinloch Lane
$890,000
Clyde, NC, 28721
singlefamily
4
3
Lot Size: 0.85 Acres
ABOUT
Property Information
Welcome to this stunning newer-construction retreat in the heart of Haywood County. Built in 2021, this 4-bedroom, 3-bathroom home offers 2,858 square feet of thoughtfully designed living space that perfectly balances comfort, style, and functionality. From the moment you arrive, you’ll feel the peace and privacy of the countryside—yet enjoy the convenience of being only minutes from downtown Waynesville and a quick connection to I-40 for Asheville, Knoxville, or beyond.
Step inside to a bright, open floor plan that instantly impresses. The vaulted ceilings with exposed beams, wide-plank hardwood floors, and walls of windows bring in abundant natural light and highlight the home’s modern farmhouse charm.
At the heart of the home, the gourmet kitchen is a true showstopper: quartz countertops, a copper farmhouse sink, stainless steel appliances, custom cabinetry, and a large island with seating for four—perfect for gathering with family and friends. A walk-in pantry with a rustic sliding door adds both function and character.
The kitchen flows seamlessly into the spacious family room, where a stone fireplace with a reclaimed wood mantel creates the perfect centerpiece. Whether you’re hosting holiday gatherings or enjoying quiet evenings by the fire, this space is warm and inviting. The adjacent dining area offers plenty of room for entertaining, with direct access to the covered porch where you can soak in expansive mountain views.
The main-level primary suite is a private sanctuary, complete with a spa-inspired en-suite bath and generous closet space. Three additional bedrooms and well-appointed baths ensure plenty of room for family, guests, or a home office.
Downstairs, the finished lower level provides a versatile bonus space—ideal as a media room, game room, or second living area. With direct outdoor access, it’s perfect for both entertaining and everyday living.
Outdoor living is just as special here. A covered porch invites you to relax and take in the sweeping views of the mountains and rolling countryside, while the landscaped yard provides space to garden, play, or simply breathe in the fresh mountain air.
Additional highlights include a two-car garage, energy-efficient construction, and timeless finishes that make this home move-in ready.
This is more than a house—it’s a lifestyle. A place where every detail has been crafted to create comfort, beauty, and connection to the surrounding mountains. Whether you’re seeking a full-time residence or a luxurious getaway, this Haywood County gem offers the perfect blend of modern luxury and Appalachian charm.
Don’t miss your chance to make it yours.
Showings begin Friday September 26th
Step inside to a bright, open floor plan that instantly impresses. The vaulted ceilings with exposed beams, wide-plank hardwood floors, and walls of windows bring in abundant natural light and highlight the home’s modern farmhouse charm.
At the heart of the home, the gourmet kitchen is a true showstopper: quartz countertops, a copper farmhouse sink, stainless steel appliances, custom cabinetry, and a large island with seating for four—perfect for gathering with family and friends. A walk-in pantry with a rustic sliding door adds both function and character.
The kitchen flows seamlessly into the spacious family room, where a stone fireplace with a reclaimed wood mantel creates the perfect centerpiece. Whether you’re hosting holiday gatherings or enjoying quiet evenings by the fire, this space is warm and inviting. The adjacent dining area offers plenty of room for entertaining, with direct access to the covered porch where you can soak in expansive mountain views.
The main-level primary suite is a private sanctuary, complete with a spa-inspired en-suite bath and generous closet space. Three additional bedrooms and well-appointed baths ensure plenty of room for family, guests, or a home office.
Downstairs, the finished lower level provides a versatile bonus space—ideal as a media room, game room, or second living area. With direct outdoor access, it’s perfect for both entertaining and everyday living.
Outdoor living is just as special here. A covered porch invites you to relax and take in the sweeping views of the mountains and rolling countryside, while the landscaped yard provides space to garden, play, or simply breathe in the fresh mountain air.
Additional highlights include a two-car garage, energy-efficient construction, and timeless finishes that make this home move-in ready.
This is more than a house—it’s a lifestyle. A place where every detail has been crafted to create comfort, beauty, and connection to the surrounding mountains. Whether you’re seeking a full-time residence or a luxurious getaway, this Haywood County gem offers the perfect blend of modern luxury and Appalachian charm.
Don’t miss your chance to make it yours.
Showings begin Friday September 26th
SPECIFICS
Property Details
Price:
$890,000
MLS #:
CAR4305971
Status:
Active
Beds:
4
Baths:
3
Type:
Single Family
Subtype:
Single Family Residence
Subdivision:
The Greens At Iron Tree
Listed Date:
Sep 26, 2025
Finished Sq Ft:
3,102
Lot Size:
36,895 sqft / 0.85 acres (approx)
Year Built:
2021
AMENITIES
Interior
Appliances
Dishwasher, Electric Range, Electric Water Heater, Exhaust Hood, Refrigerator
Bathrooms
3 Full Bathrooms
Cooling
Heat Pump
Flooring
Concrete, Tile, Vinyl
Heating
Heat Pump
Laundry Features
Main Level
AMENITIES
Exterior
Architectural Style
Contemporary
Community Features
None
Construction Materials
Wood
Parking Features
Basement, Attached Carport, Circular Driveway, Driveway
Roof
Architectural Shingle
NEIGHBORHOOD
Schools
Elementary School:
Riverbend
Middle School:
Waynesville
High School:
Tuscola
FINANCIAL
Financial
HOA Fee
$400
HOA Frequency
Annually
HOA Name
Bill McCracken
See this Listing
Mortgage Calculator
Similar Listings Nearby
Lorem ipsum dolor sit amet, consectetur adipiscing elit. Aliquam erat urna, scelerisque sed posuere dictum, mattis etarcu.

100 Kinloch Lane
Clyde, NC





