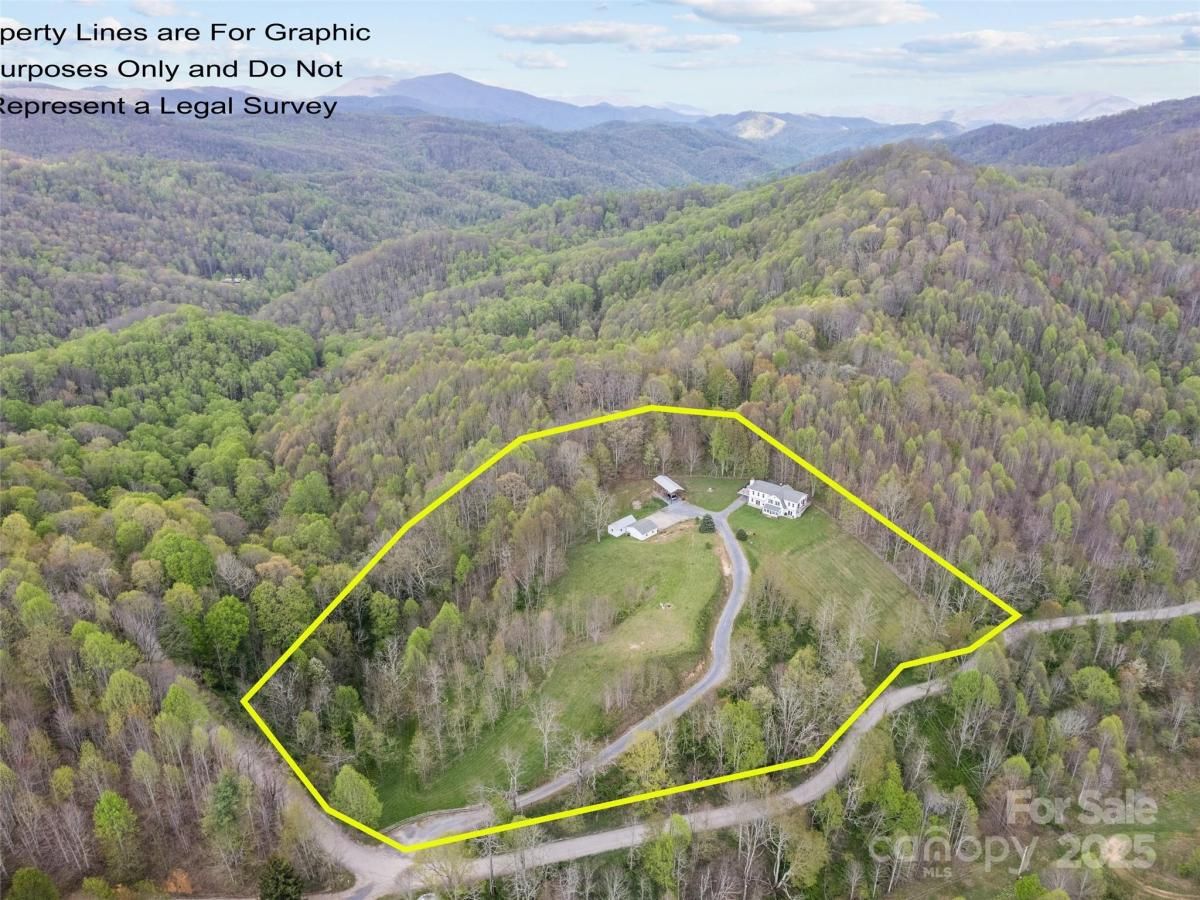6780 Max Patch Road
$925,000
Clyde, NC, 28721
singlefamily
3
3
Lot Size: 6.48 Acres
ABOUT
Property Information
This private 6.5-acre retreat features rolling hills, open pastures, scenic hiking trails and direct access to the National Forest. Ideal location atop the hill to land a helicopter. Enjoy year-round mountain beauty from the large side deck with durable composite decking that is made for outdoor living. Inside, the chef's kitchen impresses with granite countertops, cherry cabinetry and top-of-the-line Thermador appliances. The home offers three bedrooms, 2.5 baths, a spacious loft and a large family room. Automatic blinds in the sunroom and primary bedroom provide effortless comfort and privacy in this thoughtfully designed mountain escape. Completing this thoughtfully designed mountain escape are a detached two-car garage, a workshop, and a motor home carport ideal for storage, hobbies and adventure-ready living. Don't forget the whole-house generator to keep your house up and running in all types of weather. Request a list of the meticulously designed kitchen and home features
SPECIFICS
Property Details
Price:
$925,000
MLS #:
CAR4253074
Status:
Active
Beds:
3
Baths:
3
Type:
Single Family
Subtype:
Single Family Residence
Listed Date:
Apr 30, 2025
Finished Sq Ft:
3,511
Lot Size:
282,269 sqft / 6.48 acres (approx)
Year Built:
1998
AMENITIES
Interior
Appliances
Dishwasher, Double Oven, Exhaust Hood, Gas Oven, Gas Range, Refrigerator, Trash Compactor, Wall Oven, Washer/Dryer
Bathrooms
2 Full Bathrooms, 1 Half Bathroom
Cooling
Ceiling Fan(s), Ductless
Flooring
Carpet, Tile, Wood
Heating
Ductless, Propane
Laundry Features
Laundry Room, Main Level
AMENITIES
Exterior
Construction Materials
Fiber Cement
Exterior Features
Fire Pit
Other Structures
Workshop, Other - See Remarks
Parking Features
Attached Carport, Driveway, Detached Garage, Garage Door Opener, Garage Shop, RV Access/Parking
Roof
Shingle
NEIGHBORHOOD
Schools
Elementary School:
Riverbend
Middle School:
Waynesville
High School:
Tuscola
FINANCIAL
Financial
See this Listing
Mortgage Calculator
Similar Listings Nearby
Lorem ipsum dolor sit amet, consectetur adipiscing elit. Aliquam erat urna, scelerisque sed posuere dictum, mattis etarcu.

6780 Max Patch Road
Clyde, NC





