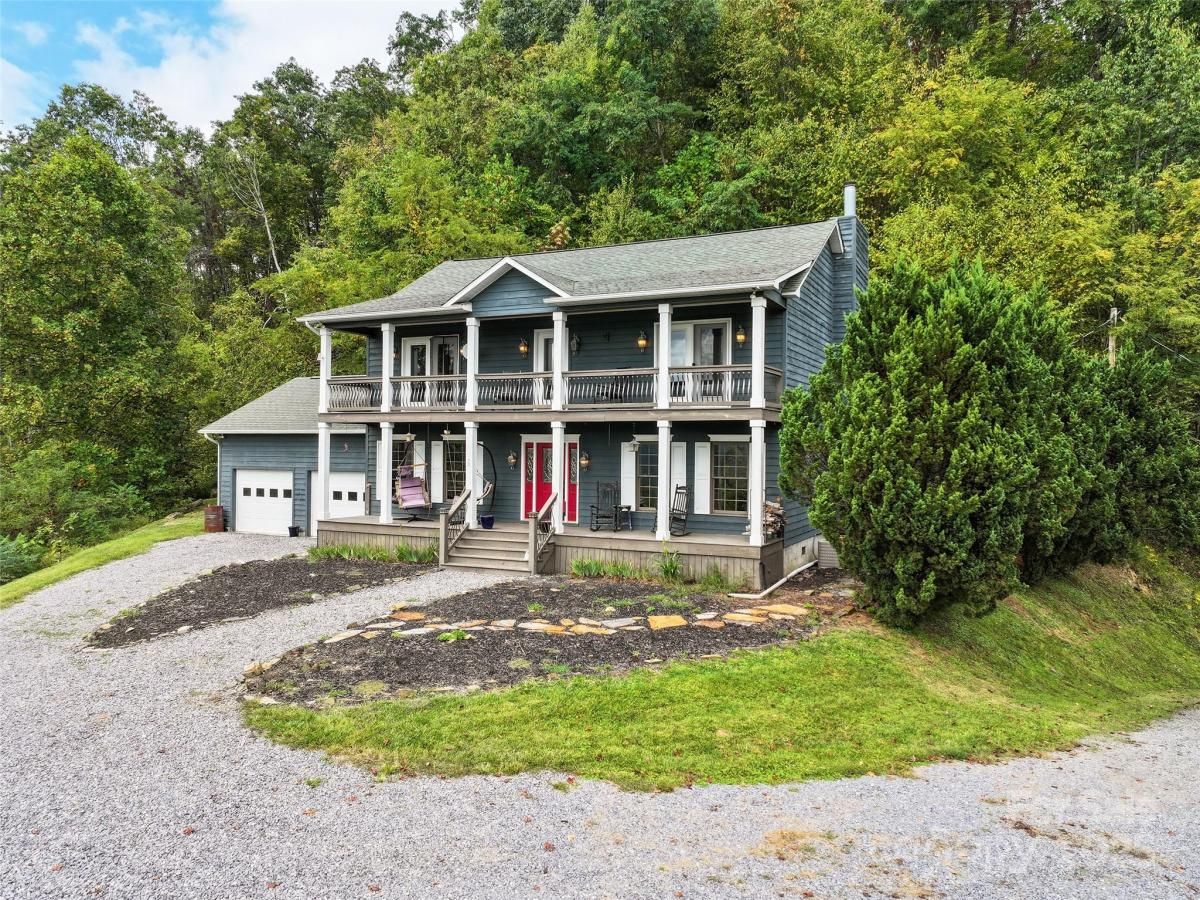1231 Grandeur Heights
$635,000
Clyde, NC, 28721
singlefamily
4
3
Lot Size: 2.73 Acres
ABOUT
Property Information
Within the serene embrace of this prestigious gated mountain subdivision in beautiful Haywood County, NC, this stunning two-story cedar wood-sided home offers an unparalleled blend of luxury, comfort, and breathtaking natural beauty. Perched atop a picturesque knoll in the heart of the Blue Ridge Mountains, this 2,170+ square foot residence boasts endless, long-range, year-round mountain views, with its south-facing orientation ensuring abundant natural light and captivating vistas from sunrise to sunset. Designed with sophistication and functionality in mind, this 4-bedroom, 2.5-bath home features an inviting open floor plan that seamlessly connects its thoughtfully crafted living spaces, making it ideal for both everyday living and entertaining. As you step inside, you’re greeted by a spacious great room, the heart of the home, where a cozy fireplace serves as a focal point, creating a warm and welcoming ambiance. The great room flows effortlessly into the dining room, perfect for hosting gatherings or intimate family dinners. The adjacent kitchen is a chef’s dream, bright and airy, featuring a large center island with a built-in cooktop and a convenient breakfast bar. Ample cabinetry, modern appliances, and expansive countertops make this kitchen as functional as it is stylish, catering to both casual meals and gourmet creations. Elegant crown molding throughout the main living areas adds a touch of refined craftsmanship, elevating the home’s aesthetic appeal. The expansive primary suite is a private retreat, offering generous space, serene mountain views, and a luxurious en-suite bathroom designed for relaxation. Three additional well-appointed bedrooms provide ample room for family, guests, or a home office, with a full bathroom and a convenient half-bath ensuring comfort and accessibility for all. The home’s thoughtful design extends outdoors, where a double covered front deck invites you to unwind while soaking in the panoramic mountain scenery—perfect for morning coffee, evening cocktails, or simply basking in the tranquility of the Blue Ridge Mountains. Practicality meets convenience with an attached double-car garage, providing ample storage and easy access. The cedar wood siding not only enhances the home’s rustic charm but also ensures durability in the mountain climate. Set within a secure, gated community, this property offers peace of mind and a sense of exclusivity, all while being surrounded by the natural splendor of Haywood County. Whether you’re seeking a year-round residence or a vacation escape, this home delivers an extraordinary lifestyle in one of North Carolina’s most coveted mountain settings. With its combination of modern amenities, elegant finishes, and awe-inspiring views, this mountain retreat is a rare find, ready to become your forever home.
SPECIFICS
Property Details
Price:
$635,000
MLS #:
CAR4308386
Status:
Active
Beds:
4
Baths:
3
Type:
Single Family
Subtype:
Single Family Residence
Subdivision:
Ferguson Mountain
Listed Date:
Oct 1, 2025
Finished Sq Ft:
2,172
Lot Size:
118,919 sqft / 2.73 acres (approx)
Year Built:
2005
AMENITIES
Interior
Appliances
Dishwasher, Microwave, Refrigerator, Wall Oven
Bathrooms
2 Full Bathrooms, 1 Half Bathroom
Cooling
Central Air, Heat Pump, Zoned
Flooring
Carpet, Vinyl, Wood
Heating
Central, Heat Pump, Zoned
Laundry Features
Mud Room, Laundry Room
AMENITIES
Exterior
Architectural Style
Colonial
Construction Materials
Wood
Exterior Features
Fire Pit
Parking Features
Driveway, Attached Garage, Garage Door Opener
Roof
Shingle
NEIGHBORHOOD
Schools
Elementary School:
Riverbend
Middle School:
Waynesville
High School:
Tuscola
FINANCIAL
Financial
HOA Fee
$1,200
HOA Frequency
Annually
See this Listing
Mortgage Calculator
Similar Listings Nearby
Lorem ipsum dolor sit amet, consectetur adipiscing elit. Aliquam erat urna, scelerisque sed posuere dictum, mattis etarcu.

1231 Grandeur Heights
Clyde, NC





