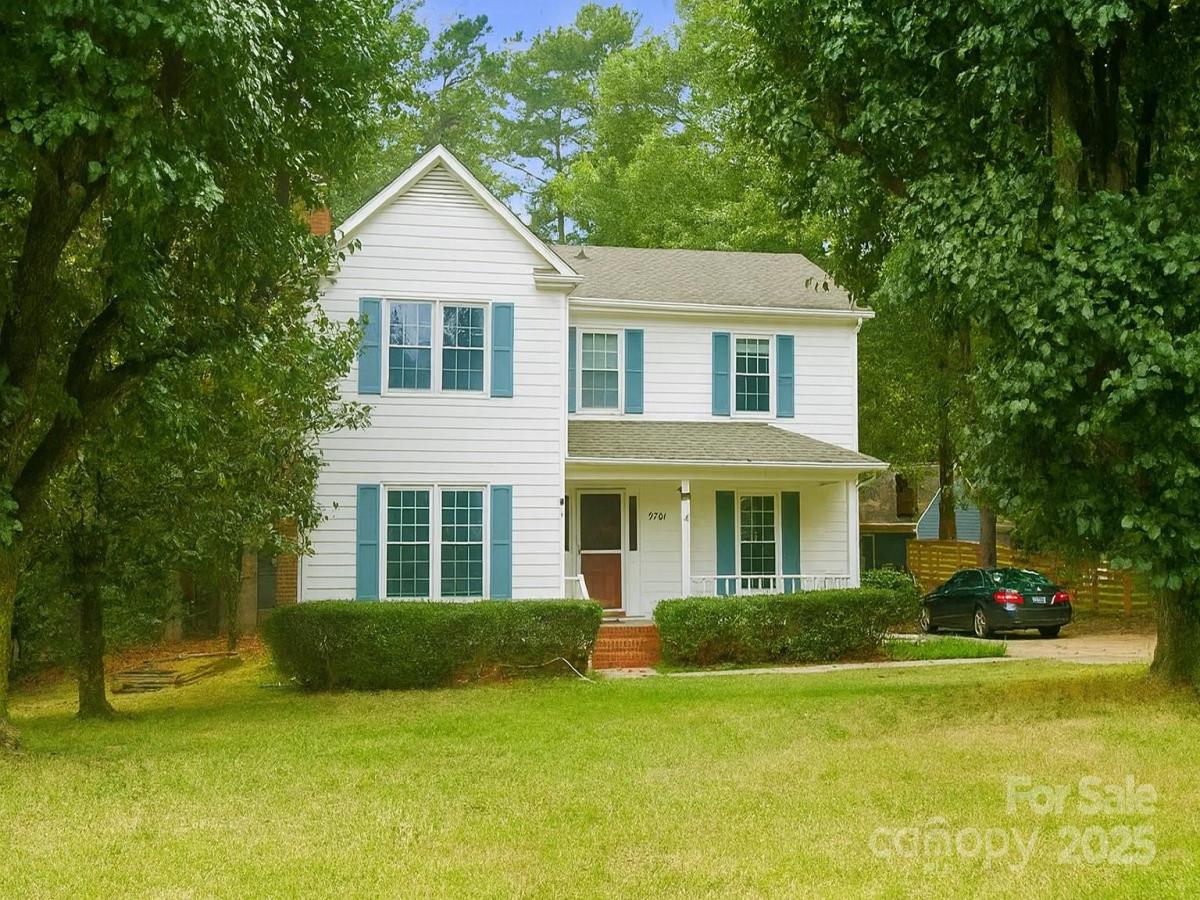9701 Kent Village Drive
$385,000
Charlotte, NC, 28269
singlefamily
3
3
Lot Size: 0.27 Acres
ABOUT
Property Information
Updated and Move-In Ready Home in the Highly Desirable Wellington Community
Welcome home to this thoughtfully renovated 3-bedroom, 2.5 bath property nestled in the heart of Wellington neighborhood. This property combines thoughtful renovations, a functional layout, and community amenities that make it an ideal place to call home. The main level offers a bright and inviting flow with new vinyl plank flooring throughout the kitchen, bathrooms, and laundry area, offering both style and durability. The den will feature brand-new carpet, while the bedrooms have professionally cleaned carpeting, giving each room a clean, comfortable feel. Fresh interior paint ties everything together, adding warmth and a sense of renewal in every space.
The kitchen has been upgraded with new appliances and refreshed finishes, providing a light, functional, and cheerful space for daily meals and weekend gatherings. Upstairs, the primary suite offers privacy and comfort with its own en-suite bath, while two additional bedrooms and a second full bath provide plenty of room for family, guests, or a home office. Located downstairs is a convenient half bath.
Step outside and enjoy your private, freshly stained back deck, perfect for morning coffee, cookouts, or simply relaxing after a long day. The home also features a new crawl space vapor barrier, ensuring quality and care beneath the surface. Additional updates include HVAC servicing.
Located in the Wellington community, residents enjoy access to a pool, playground, tennis courts, and scenic walking trails.
This updated and well-maintained property blends modern comfort with neighborhood charm-offering a perfect balance of relaxation, convenience, and connection. Don't miss the chance to make it yours-schedule your showing today!
Welcome home to this thoughtfully renovated 3-bedroom, 2.5 bath property nestled in the heart of Wellington neighborhood. This property combines thoughtful renovations, a functional layout, and community amenities that make it an ideal place to call home. The main level offers a bright and inviting flow with new vinyl plank flooring throughout the kitchen, bathrooms, and laundry area, offering both style and durability. The den will feature brand-new carpet, while the bedrooms have professionally cleaned carpeting, giving each room a clean, comfortable feel. Fresh interior paint ties everything together, adding warmth and a sense of renewal in every space.
The kitchen has been upgraded with new appliances and refreshed finishes, providing a light, functional, and cheerful space for daily meals and weekend gatherings. Upstairs, the primary suite offers privacy and comfort with its own en-suite bath, while two additional bedrooms and a second full bath provide plenty of room for family, guests, or a home office. Located downstairs is a convenient half bath.
Step outside and enjoy your private, freshly stained back deck, perfect for morning coffee, cookouts, or simply relaxing after a long day. The home also features a new crawl space vapor barrier, ensuring quality and care beneath the surface. Additional updates include HVAC servicing.
Located in the Wellington community, residents enjoy access to a pool, playground, tennis courts, and scenic walking trails.
This updated and well-maintained property blends modern comfort with neighborhood charm-offering a perfect balance of relaxation, convenience, and connection. Don't miss the chance to make it yours-schedule your showing today!
SPECIFICS
Property Details
Price:
$385,000
MLS #:
CAR4309656
Status:
Active
Beds:
3
Baths:
3
Type:
Single Family
Subtype:
Single Family Residence
Subdivision:
Wellington
Listed Date:
Oct 8, 2025
Finished Sq Ft:
1,720
Lot Size:
11,761 sqft / 0.27 acres (approx)
Year Built:
1987
AMENITIES
Interior
Appliances
Dishwasher, Gas Range, Oven, Refrigerator, Washer/Dryer
Bathrooms
2 Full Bathrooms, 1 Half Bathroom
Cooling
Ceiling Fan(s), Central Air
Heating
Natural Gas
Laundry Features
In Kitchen, Laundry Closet
AMENITIES
Exterior
Community Features
Clubhouse, Picnic Area, Playground, Recreation Area, Sidewalks, Street Lights, Walking Trails
Construction Materials
Hardboard Siding
Other Structures
Shed(s)
Parking Features
Driveway
Roof
Architectural Shingle
NEIGHBORHOOD
Schools
Elementary School:
Croft Community
Middle School:
Ridge Road
High School:
Mallard Creek
FINANCIAL
Financial
HOA Fee
$172
HOA Frequency
Quarterly
HOA Name
CAMS
See this Listing
Mortgage Calculator
Similar Listings Nearby
Lorem ipsum dolor sit amet, consectetur adipiscing elit. Aliquam erat urna, scelerisque sed posuere dictum, mattis etarcu.

9701 Kent Village Drive
Charlotte, NC





