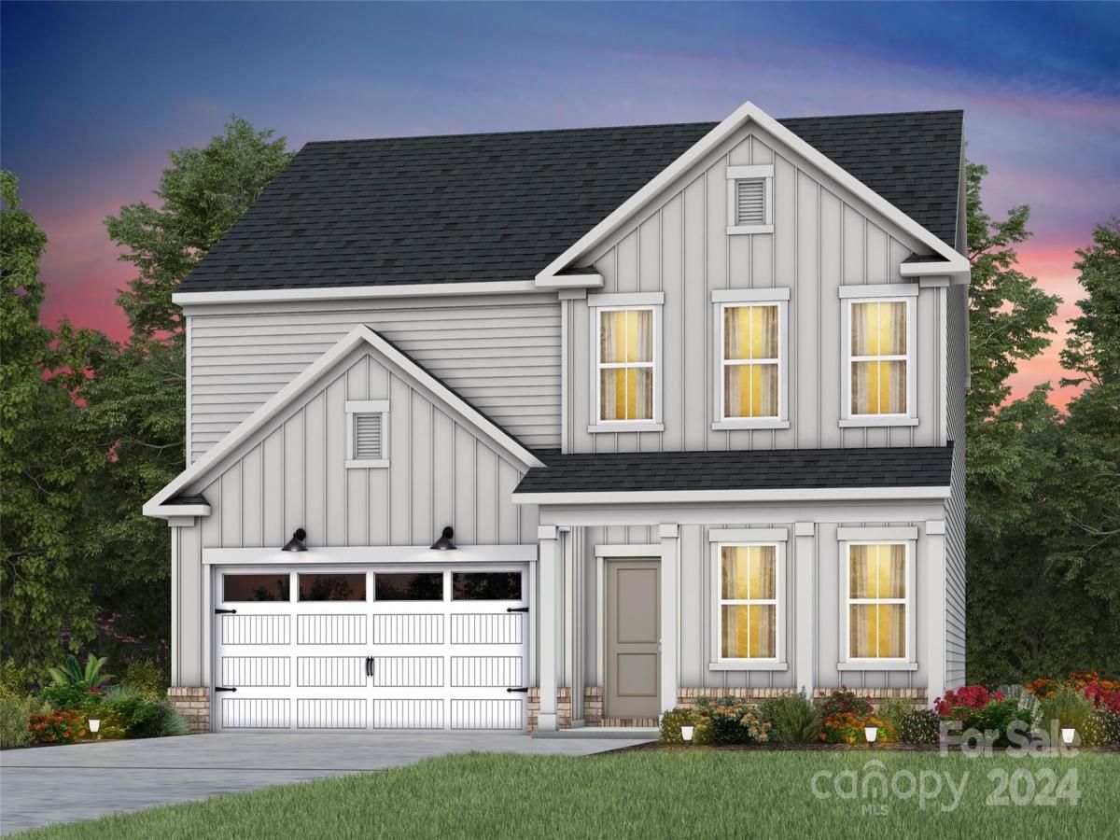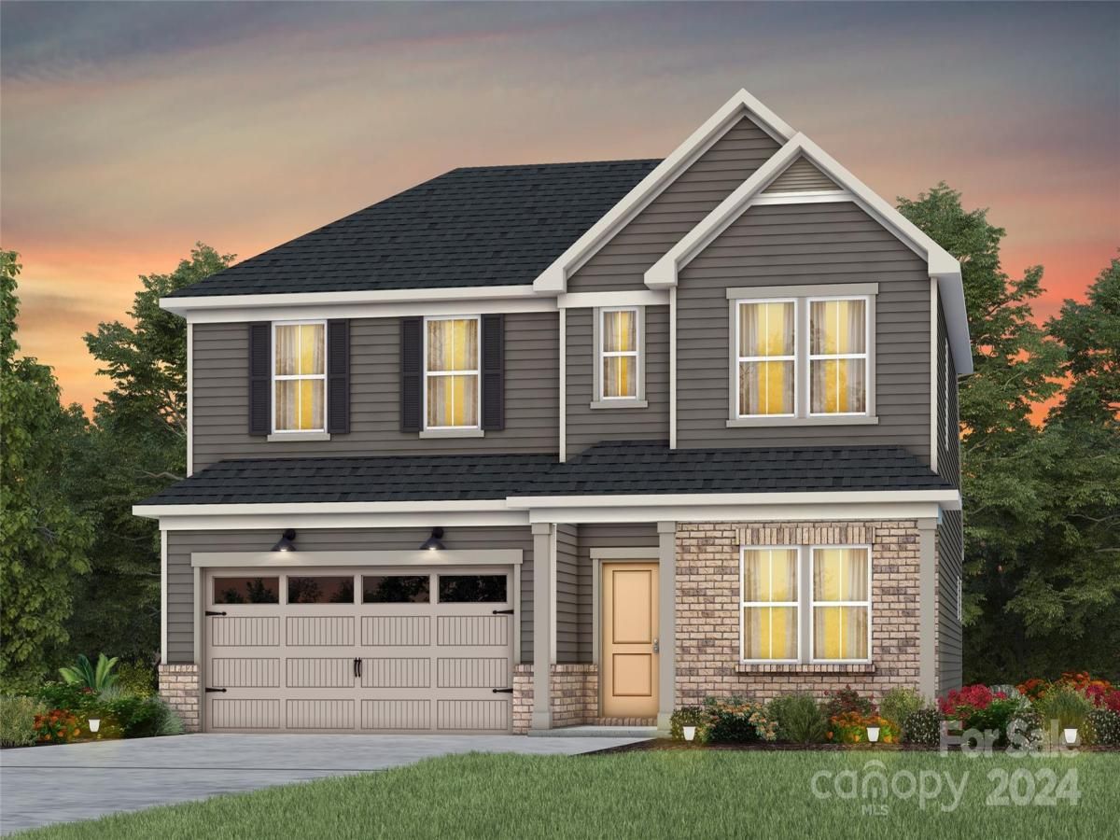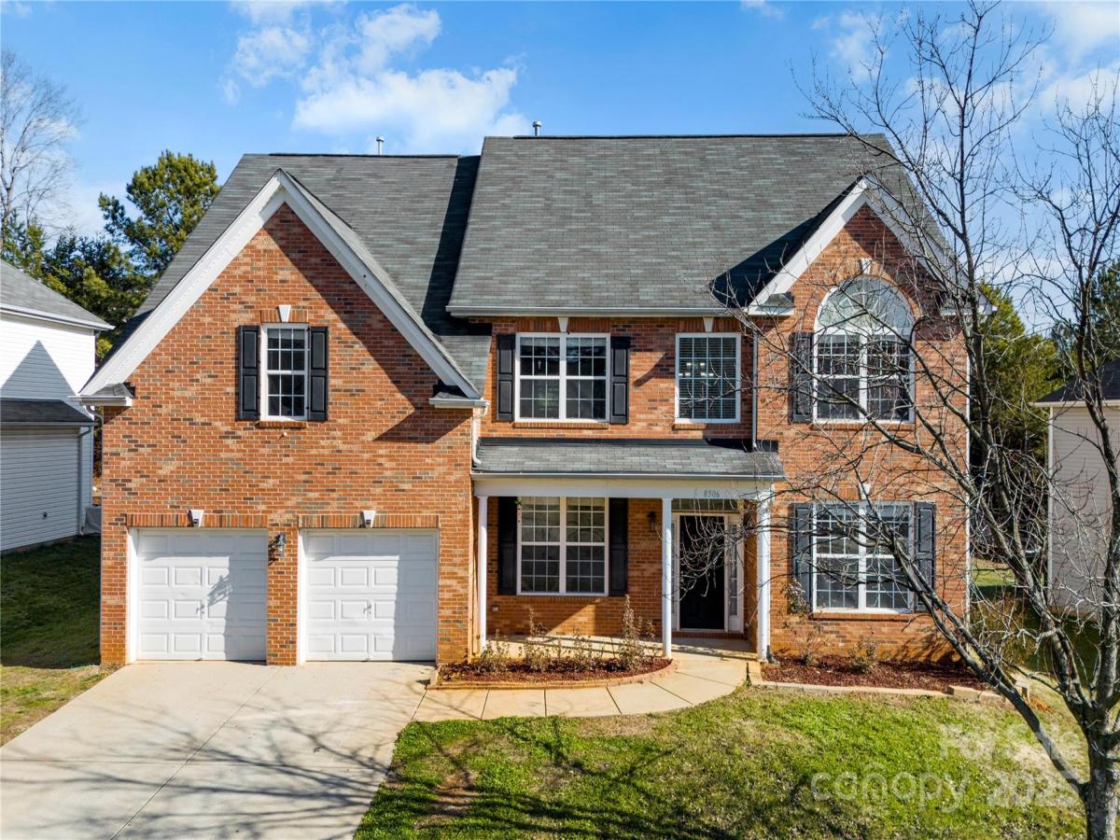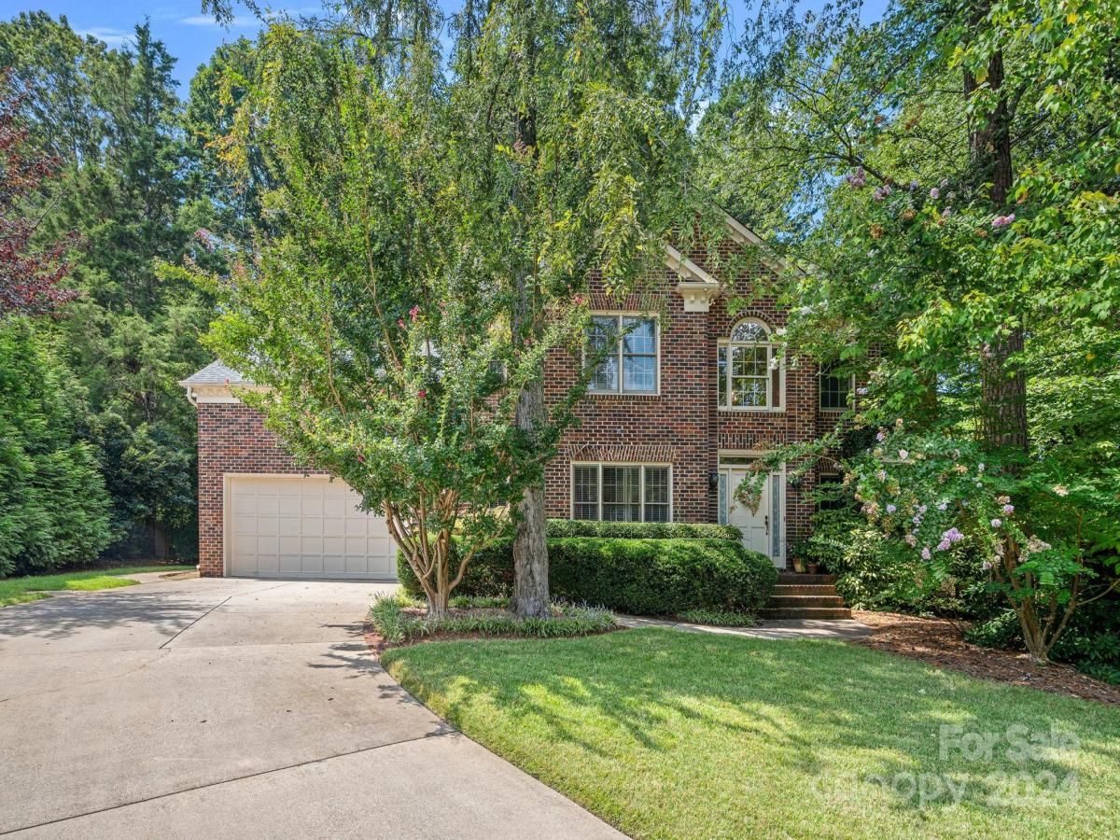4118 Garden Grove Lane
$437,900
Charlotte, NC, 28269
singlefamily
4
3
Lot Size: 0.29 Acres
Listing courtesy of Mike Moulton at Bee Home Solutions, Inc.
ABOUT
Property Information
RENOVATED LARGER FLOOR PLAN! Recent updates GALORE! Large 2100+ sq ft, 4 Bedroom, 2.5 Bath, 2 car attached garage ready to impress! Awesome ship lap, board & batten, & herringbone accent walls, & barn doors. The classic 2-story design provides lots of rooms for a large or growing family. Entertain in your upgraded kitchen with hard surface countertops, subway tiled backsplash. Full appliance package to convey including Stainless steel side-by-side refrigerator & washer/dryer. New LVP flooring throughout the first floor & primary bedroom/bath. New carpet upstairs. Private home office with new french doors. HVAC only 2 years old & water heater is 1 year old. Enjoy your meals on the large recently painted 200 sq.ft rear deck overlooking your lush backyard! New low maintenance vinyl siding! Home sits just outside a quiet cul-de-sac, walk to the pool, tennis & pickleball courts, playground & greenway! Convenient to I485, I85 & all the shopping you need.
SPECIFICS
Property Details
Price:
$437,900
MLS #:
CAR4194775
Status:
Active Under Contract
Beds:
4
Baths:
3
Address:
4118 Garden Grove Lane
Type:
Single Family
Subtype:
Single Family Residence
Subdivision:
Wellington
City:
Charlotte
Listed Date:
Oct 25, 2024
State:
NC
Finished Sq Ft:
2,101
ZIP:
28269
Lot Size:
12,632 sqft / 0.29 acres (approx)
Year Built:
1989
AMENITIES
Interior
Appliances
Dishwasher, Dryer, Electric Range, Electric Water Heater, Exhaust Hood, Refrigerator, Washer, Washer/ Dryer
Bathrooms
2 Full Bathrooms, 1 Half Bathroom
Cooling
Central Air
Flooring
Carpet, Vinyl
Heating
Forced Air, Natural Gas
Laundry Features
Electric Dryer Hookup, Mud Room, In Unit, Lower Level, Washer Hookup
AMENITIES
Exterior
Architectural Style
Traditional
Community Features
Game Court, Playground, Recreation Area, Tennis Court(s)
Construction Materials
Vinyl
Parking Features
Driveway, Attached Garage
Roof
Composition
NEIGHBORHOOD
Schools
Elementary School:
Croft Community
Middle School:
Ridge Road
High School:
Mallard Creek
FINANCIAL
Financial
HOA Fee
$159
HOA Frequency
Quarterly
HOA Name
Wellington HOA, Inc.
See this Listing
Mortgage Calculator
Similar Listings Nearby
Lorem ipsum dolor sit amet, consectetur adipiscing elit. Aliquam erat urna, scelerisque sed posuere dictum, mattis etarcu.
- 13716 Roderick Drive #166
Huntersville, NC$562,639
3.33 miles away
- 11107 Balata Court
Charlotte, NC$560,000
1.21 miles away
- 5839 Painted Fern Court
Charlotte, NC$555,000
1.41 miles away
- 13724 Roderick Drive #168
Huntersville, NC$550,385
3.32 miles away
- 7117 W Sugar Creek Road
Charlotte, NC$550,000
0.73 miles away
- 9605 Pointer Road #78
Huntersville, NC$550,000
2.04 miles away
- 11715 Bryton E Parkway #103
Huntersville, NC$549,999
3.58 miles away
- 8506 Delamere Lane
Charlotte, NC$545,000
0.87 miles away
- 8907 Pointview Place
Charlotte, NC$544,900
1.85 miles away
- 14320 Little Pine Drive
Huntersville, NC$542,000
4.83 miles away

4118 Garden Grove Lane
Charlotte, NC
LIGHTBOX-IMAGES




























































































































