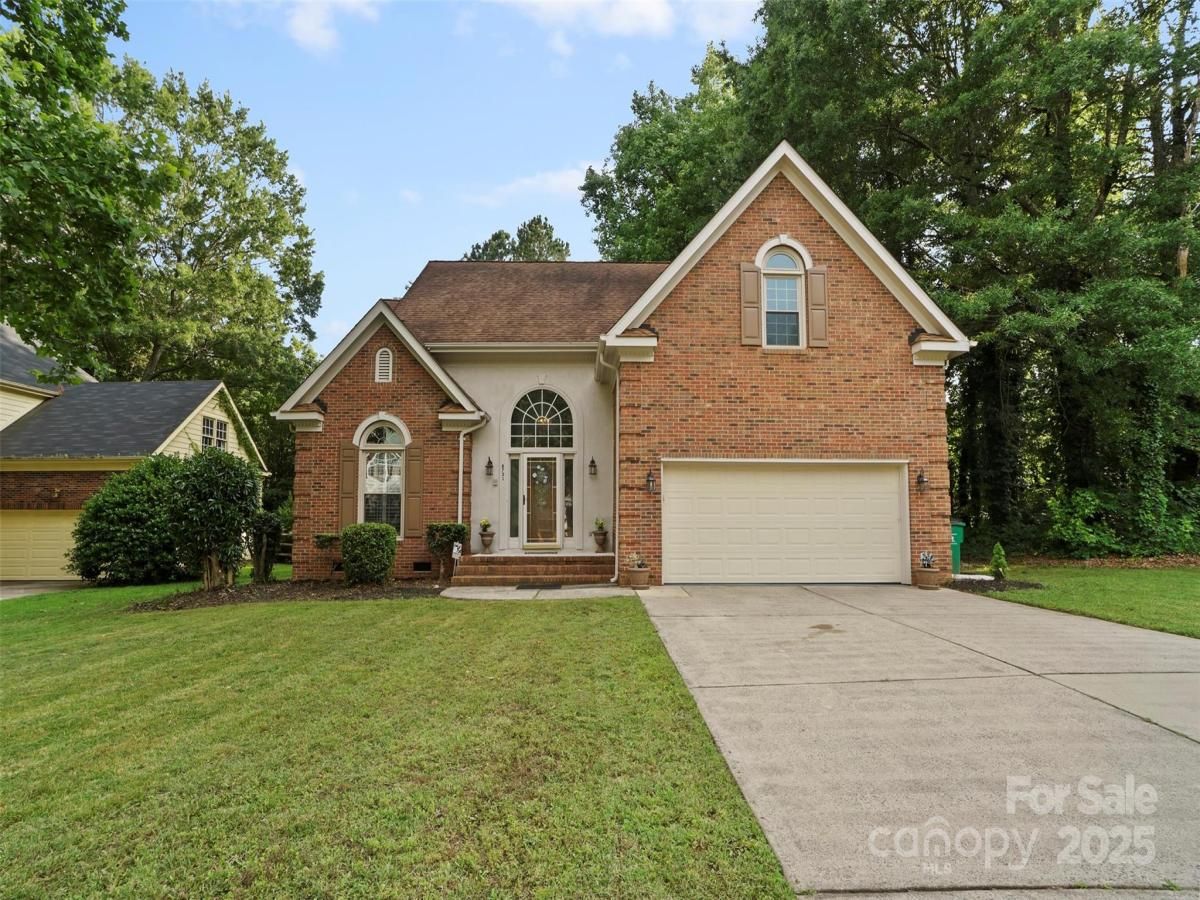8731 Sheltonham Way
$439,000
Charlotte, NC, 28216
singlefamily
4
3
Lot Size: 0.36 Acres
ABOUT
Property Information
Welcome to this beautiful 4-bedroom, 2.5 bath brick home nestled in the highly desirable Wedgewood community! Situated on a generous lot, this spacious 2,532 sq ft home features soaring vaulted ceilings, a grand two-story foyer, formal dining area, and a light-filled family room perfect for gatherings. The chef's kitchen is a standout, featuring an abundance of cabinet space, expansive countertops, and a nice eat-in area. The primary suite is conveniently located on the main level, with three additional oversized bedrooms upstairs. Fresh paint throughout enhances the home's clean updated feel. Outside, enjoy the private backyard with a large deck - perfect for grilling and relaxing. Wedgewood offers exceptional amenities including a pool, clubhouse, tennis courts, picnic areas, and walking trails. With great curb appeal, a functional layout, and resort-style living, this home is the total package.
SPECIFICS
Property Details
Price:
$439,000
MLS #:
CAR4228198
Status:
Active Under Contract
Beds:
4
Baths:
3
Type:
Single Family
Subtype:
Single Family Residence
Subdivision:
Wedgewood North
Listed Date:
Mar 6, 2025
Finished Sq Ft:
2,532
Lot Size:
15,682 sqft / 0.36 acres (approx)
Year Built:
1990
AMENITIES
Interior
Appliances
Dishwasher, Disposal, Double Oven, Exhaust Fan, Exhaust Hood, Ice Maker, Refrigerator, Tankless Water Heater
Bathrooms
2 Full Bathrooms, 1 Half Bathroom
Cooling
Central Air, Dual, Gas
Flooring
Carpet, Laminate, Tile
Heating
Central, Natural Gas
Laundry Features
Electric Dryer Hookup, Mud Room, Laundry Closet, Main Level, Sink, Washer Hookup
AMENITIES
Exterior
Architectural Style
Contemporary
Community Features
Clubhouse, Outdoor Pool, Picnic Area, Street Lights, Tennis Court(s), Walking Trails
Construction Materials
Brick Full, Synthetic Stucco, Wood
Parking Features
Attached Garage
Roof
Composition
Security Features
Carbon Monoxide Detector(s), Smoke Detector(s)
NEIGHBORHOOD
Schools
Elementary School:
Long Creek
Middle School:
Francis Bradley
High School:
Hopewell
FINANCIAL
Financial
HOA Fee
$155
HOA Frequency
Quarterly
HOA Name
Main Street Mgmt Group
See this Listing
Mortgage Calculator
Similar Listings Nearby
Lorem ipsum dolor sit amet, consectetur adipiscing elit. Aliquam erat urna, scelerisque sed posuere dictum, mattis etarcu.

8731 Sheltonham Way
Charlotte, NC





