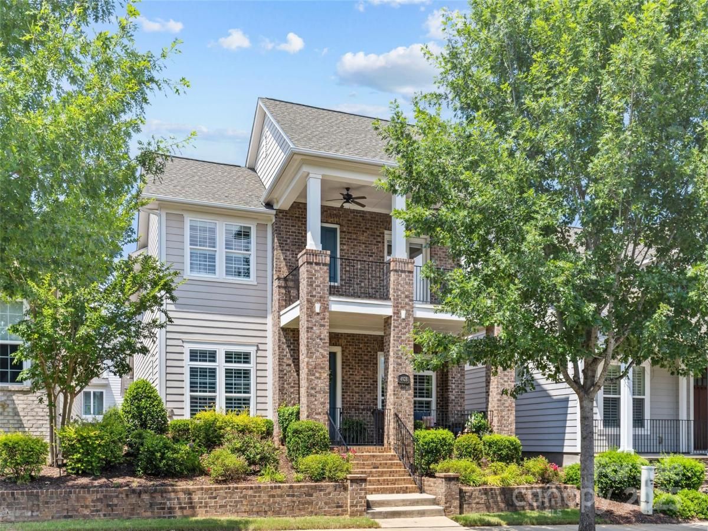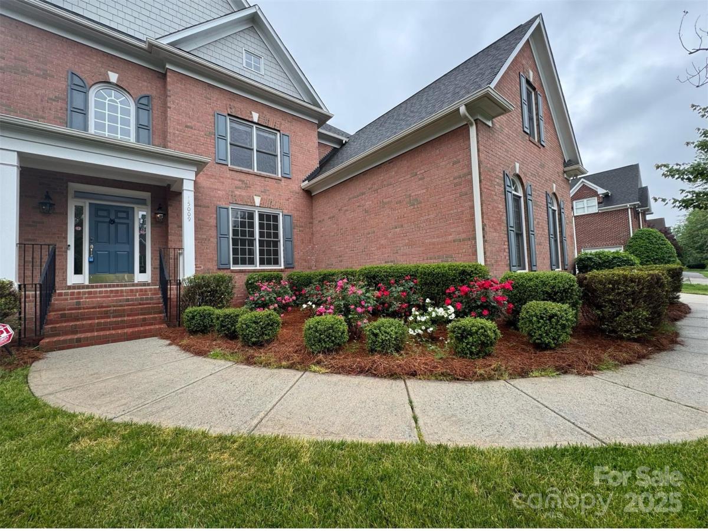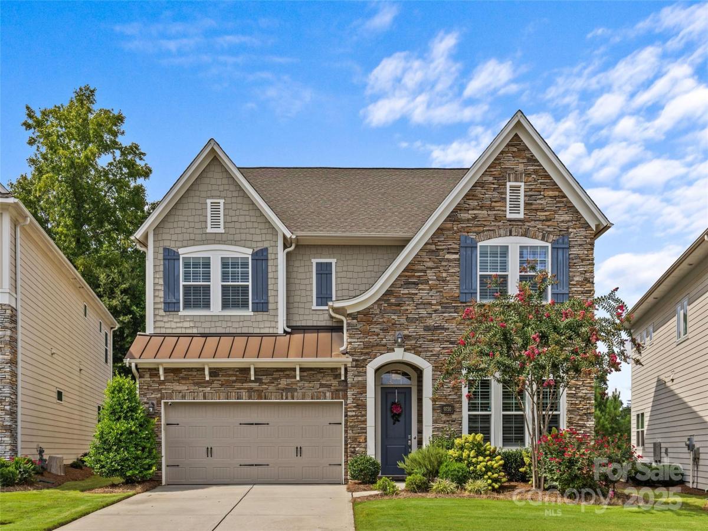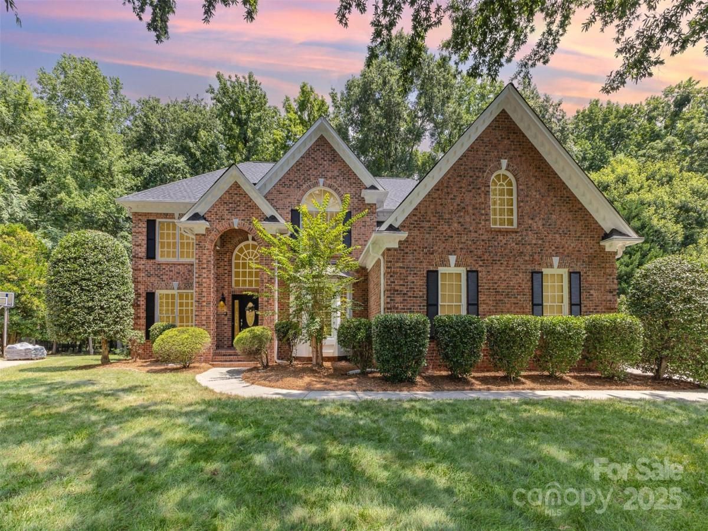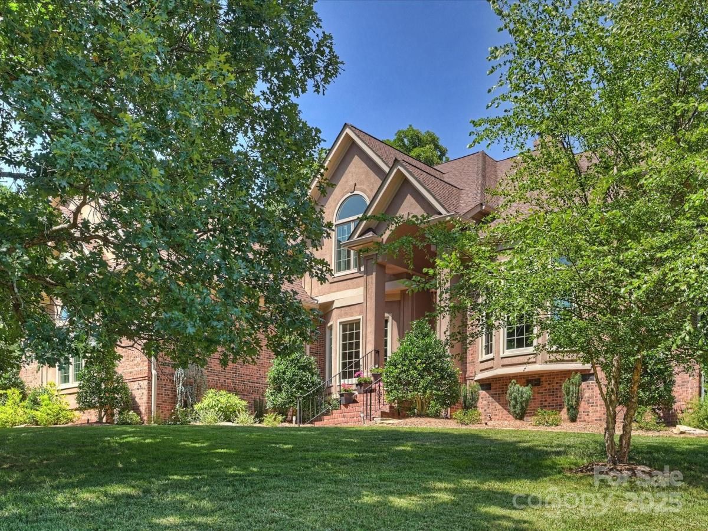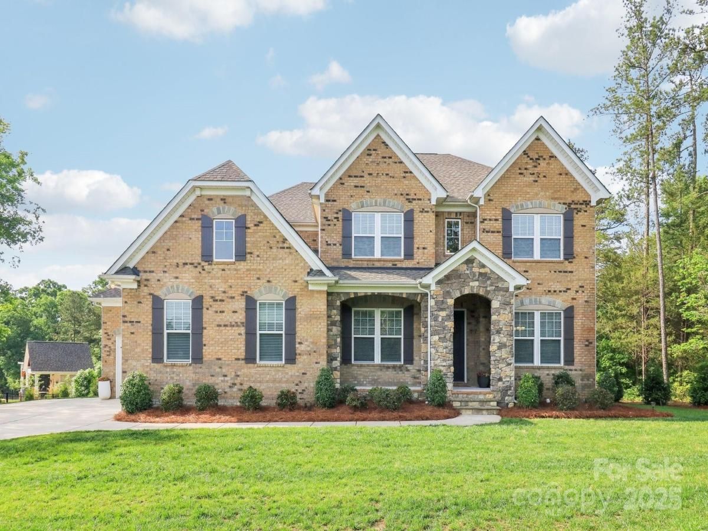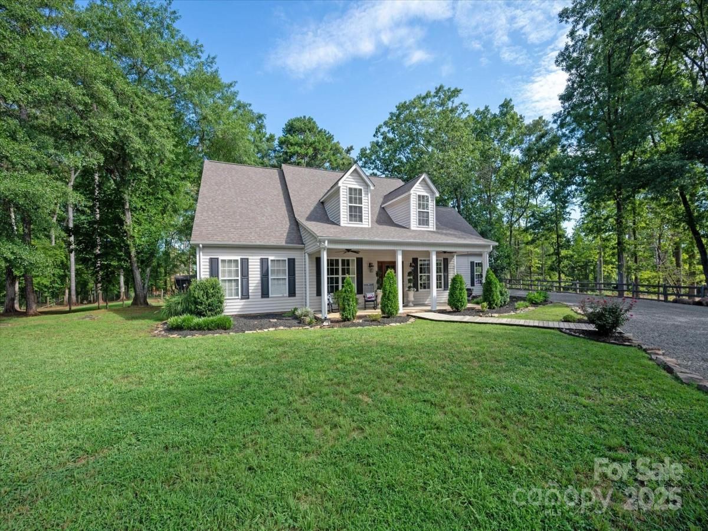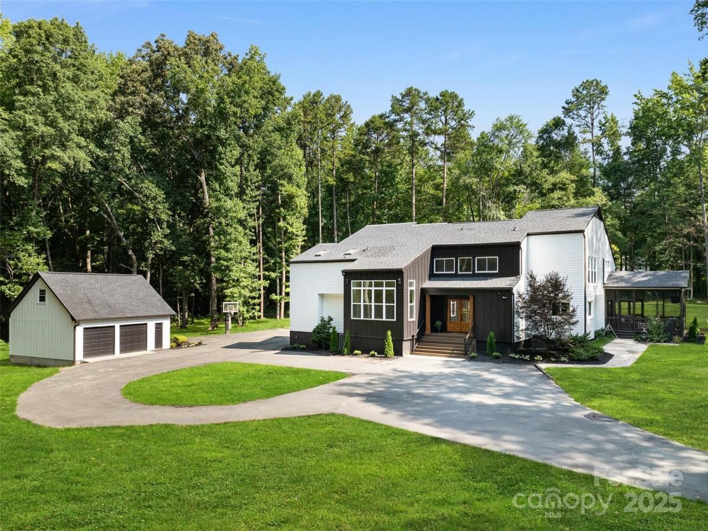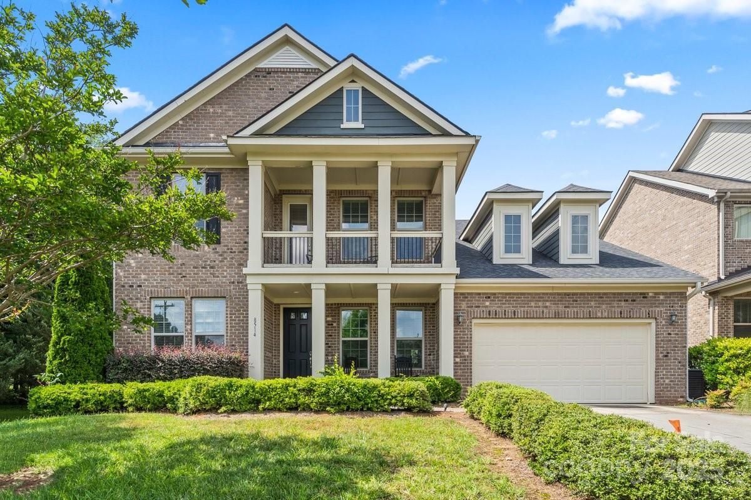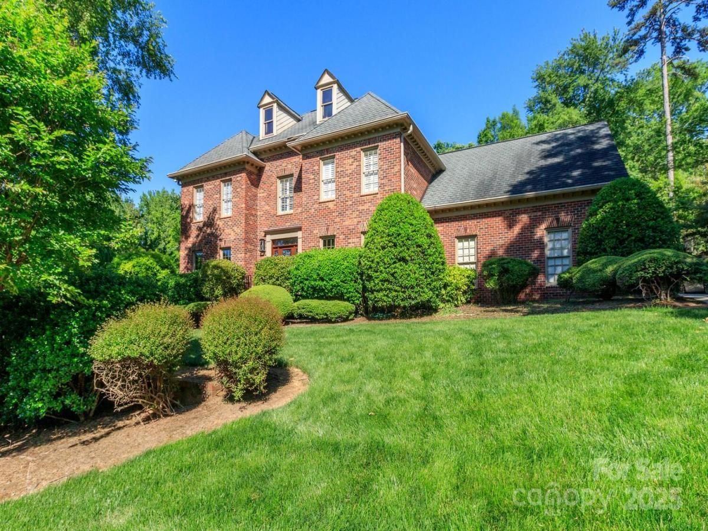4928 Providence Country Club Drive
$895,000
Charlotte, NC, 28277
singlefamily
4
4
Lot Size: 0.11 Acres
Listing Provided Courtesy of Lisa Warren at Cottingham Chalk | 704 806-1147
ABOUT
Property Information
Stunning single-family home in Waverly with a rocking chair front porch and upper balconies off both the front and back. Beautiful white kitchen with granite countertops, gas range, stainless appliances and huge walk-in pantry. Open floor plan and wood flooring, lovely finishes throughout. Main level features office with French doors, powder room, and a bedroom with full ensuite bath. Spacious primary up with sitting area and large balcony to enjoy morning coffee or evening sunsets. Primary bath features dual vanities, glassed shower, soaker tub and two walk-in closets, one which connects to laundry. Two additional bedrooms and full bath upstairs, one bedroom enjoys access to large balcony. Rare three car garage with finished walls and additional pull-down storage. Within half a mile you find all the conveniences of Waverly including a multitude of restaurants, Whole Foods, upscale shopping and spaces to socialize. Convenient to I-485, LifeTime and Ballantyne. Don't miss this treasure!
SPECIFICS
Property Details
Price:
$895,000
MLS #:
CAR4278441
Status:
Pending
Beds:
4
Baths:
4
Address:
4928 Providence Country Club Drive
Type:
Single Family
Subtype:
Single Family Residence
Subdivision:
Waverly
City:
Charlotte
Listed Date:
Jul 14, 2025
State:
NC
Finished Sq Ft:
3,157
ZIP:
28277
Lot Size:
4,792 sqft / 0.11 acres (approx)
Year Built:
2016
AMENITIES
Interior
Appliances
Bar Fridge, Dishwasher, Disposal, Double Oven, Electric Oven, Electric Water Heater, Exhaust Hood, Gas Cooktop, Plumbed For Ice Maker, Refrigerator, Washer
Bathrooms
3 Full Bathrooms, 1 Half Bathroom
Cooling
Central Air
Flooring
Hardwood, Tile
Heating
Floor Furnace, Heat Pump
Laundry Features
Laundry Room, Upper Level
AMENITIES
Exterior
Architectural Style
Charleston
Community Features
Pond, Sidewalks, Street Lights, Walking Trails
Construction Materials
Brick Partial, Fiber Cement
Exterior Features
In- Ground Irrigation, Lawn Maintenance
Parking Features
Detached Garage, Garage Faces Rear
Roof
Shingle
NEIGHBORHOOD
Schools
Elementary School:
McKee Road
Middle School:
Rea Farms STEAM Academy
High School:
Providence
FINANCIAL
Financial
HOA Fee
$133
HOA Frequency
Monthly
HOA Name
Cedar Management
See this Listing
Mortgage Calculator
Similar Listings Nearby
Lorem ipsum dolor sit amet, consectetur adipiscing elit. Aliquam erat urna, scelerisque sed posuere dictum, mattis etarcu.
- 15009 Lisha Lane
Charlotte, NC$1,150,000
3.88 miles away
- 9750 Briarwick Lane
Charlotte, NC$1,150,000
3.74 miles away
- 6612 Saunton Court
Charlotte, NC$1,150,000
1.74 miles away
- 2317 Houston Branch Road
Charlotte, NC$1,150,000
3.19 miles away
- 1004 Princesa Drive
Matthews, NC$1,150,000
4.91 miles away
- 7300 Stonehaven Drive
Waxhaw, NC$1,150,000
4.52 miles away
- 9806 Joe Kerr Road
Waxhaw, NC$1,150,000
4.14 miles away
- 202 Walden Lane
Weddington, NC$1,150,000
2.92 miles away
- 8514 Ellington Park Drive
Charlotte, NC$1,120,000
2.85 miles away
- 1233 Weymouth Lane
Charlotte, NC$1,100,000
4.84 miles away

4928 Providence Country Club Drive
Charlotte, NC
LIGHTBOX-IMAGES





