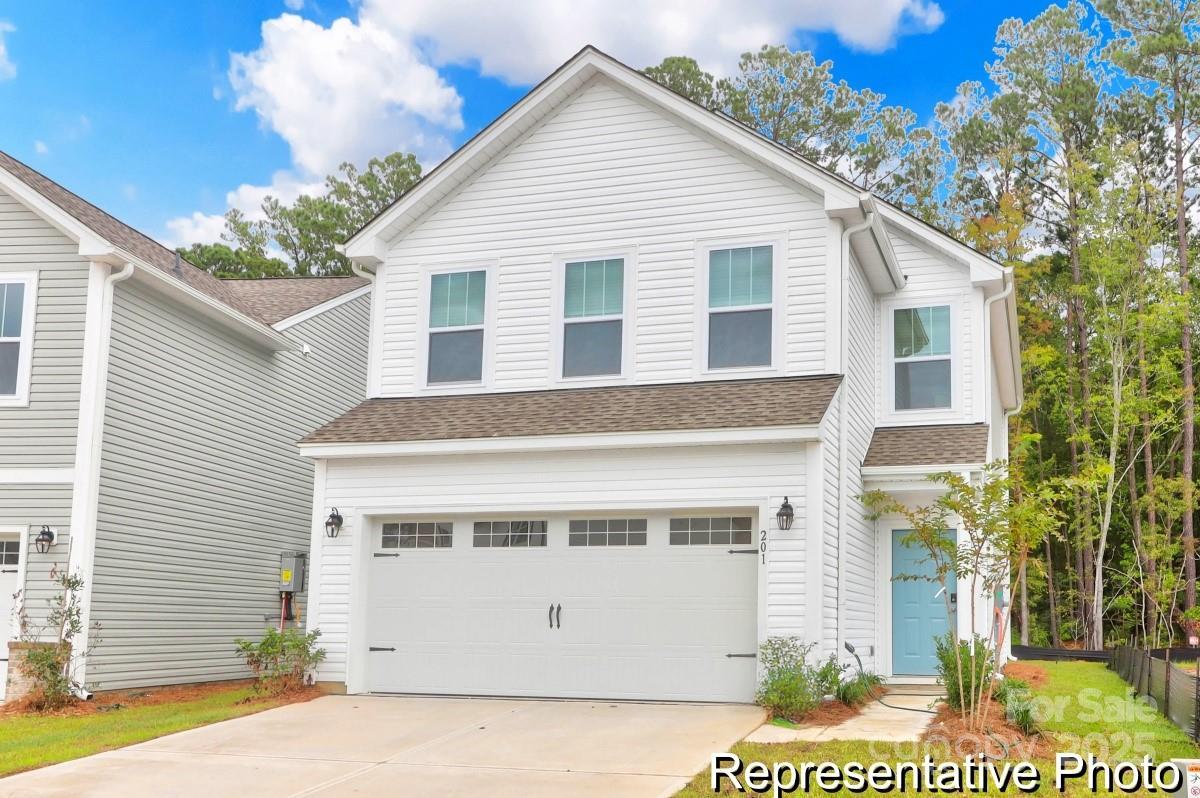650 Wabash Avenue #1
$315,000
Charlotte, NC, 28208
singlefamily
3
3
Lot Size: 0.1 Acres
ABOUT
Property Information
Discover the Doorway to Prosperity at Wabash with the Lido plan! This semi-custom home offers 1,544 sq. ft. of thoughtfully designed space with 3 bedrooms and 2.5 baths. The open-concept first floor features a spacious great room flowing into the kitchen and dining area, complete with a pantry and nearby powder room. Upstairs, enjoy the convenience of a laundry area, large storage closet, and a private primary suite with a generous bathroom and walk-in closet. Two additional bedrooms offer flexible options for work, rest, or play.
Income eligibility required. Deed restrictions apply. Not available to investors. Qualified buyers may receive up to $145,000 in down payment assistance.
Income eligibility required. Deed restrictions apply. Not available to investors. Qualified buyers may receive up to $145,000 in down payment assistance.
SPECIFICS
Property Details
Price:
$315,000
MLS #:
CAR4273514
Status:
Pending
Beds:
3
Baths:
3
Type:
Single Family
Subtype:
Single Family Residence
Subdivision:
Wabash
Listed Date:
Jun 20, 2025
Finished Sq Ft:
1,544
Lot Size:
4,487 sqft / 0.10 acres (approx)
Year Built:
2025
AMENITIES
Interior
Appliances
Dishwasher, Disposal, Electric Range, Electric Water Heater, Microwave, Plumbed For Ice Maker
Bathrooms
2 Full Bathrooms, 1 Half Bathroom
Cooling
Central Air
Flooring
Carpet, Laminate, Vinyl
Heating
Natural Gas
Laundry Features
Electric Dryer Hookup, Laundry Closet, Upper Level, Washer Hookup
AMENITIES
Exterior
Architectural Style
Other
Construction Materials
Vinyl
Parking Features
Driveway, Attached Garage, Garage Door Opener, Keypad Entry
Roof
Fiberglass
Security Features
Carbon Monoxide Detector(s), Smoke Detector(s)
NEIGHBORHOOD
Schools
Elementary School:
Allenbrook
Middle School:
Ranson
High School:
West Charlotte
FINANCIAL
Financial
HOA Fee
$1,230
HOA Frequency
Annually
HOA Name
Superior Association Management
See this Listing
Mortgage Calculator
Similar Listings Nearby
Lorem ipsum dolor sit amet, consectetur adipiscing elit. Aliquam erat urna, scelerisque sed posuere dictum, mattis etarcu.

650 Wabash Avenue #1
Charlotte, NC





