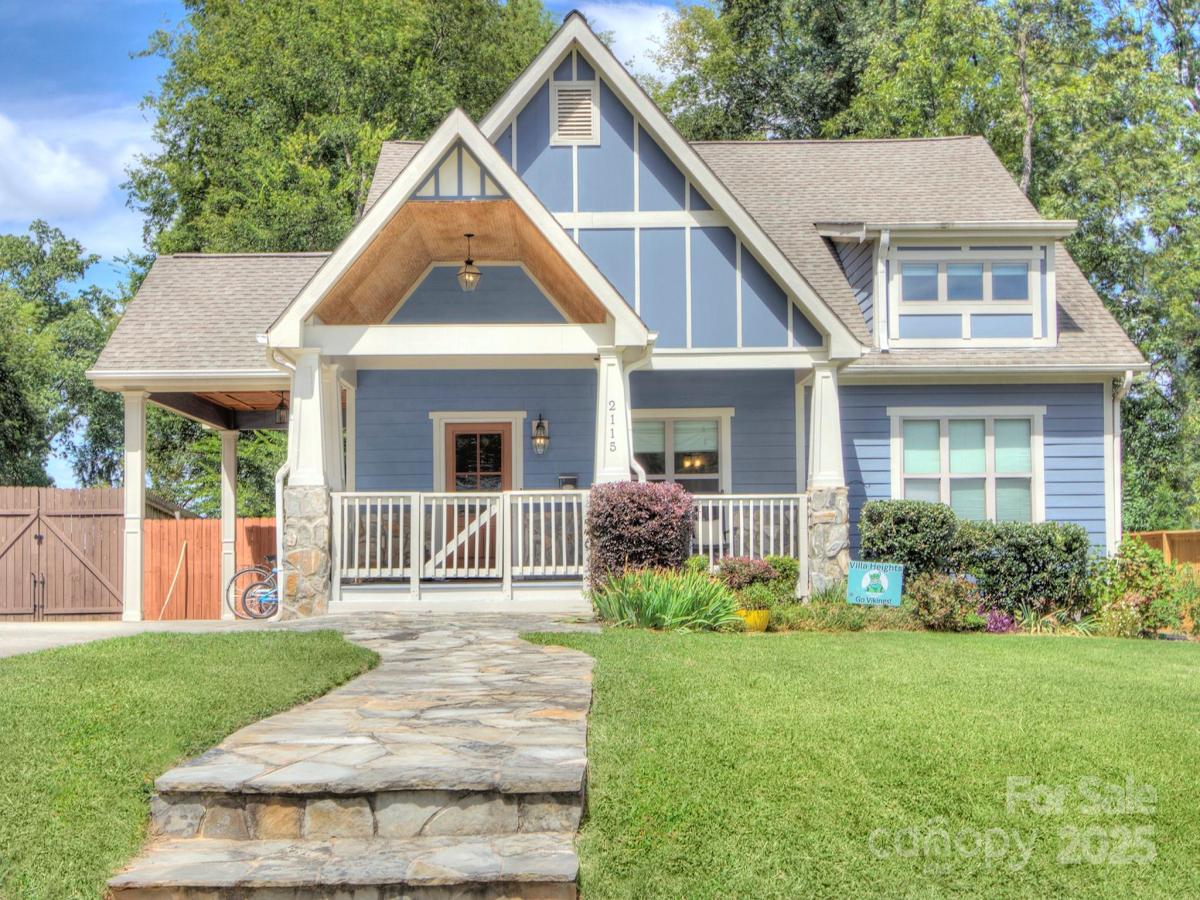2115 Pinckney Avenue
$950,000
Charlotte, NC, 28205
singlefamily
4
4
Lot Size: 0.28 Acres
ABOUT
Property Information
Discover this beautifully designed Craftsman-style home in the heart of Villa Heights, one of Charlotte’s most sought-after infill neighborhoods. Originally built in 2015 on original foundation this home was thoughtfully expanded with a 1,300 sq. ft. addition in 2018. This home now offers generous living spaces including a spacious family room on the main level and a private lower-level suite with bedroom, en-suite bath, and walk-in closet—ideal for guests or multi-generational living. Step inside to find a light-filled interior with vaulted ceilings, abundant windows, and a modern open layout. The kitchen is a true centerpiece, featuring white cabinetry, granite countertops, a gray subway tile backsplash, stainless steel appliances including gas range and refrigerator, center island with prep sink, breakfast bar, and walk-in pantry—perfect for both everyday living and entertaining.
The primary suite on the main level is a retreat of its own with a tray ceiling, oversized walk-in closet, additional second closet, and spa-like en-suite bath boasting extensive tile work, granite dual vanity, soaking tub, and separate shower. Secondary bedrooms are generously sized, with the front bedroom showcasing vaulted ceilings. Enjoy custom touches throughout, including wainscoting in the dining room, a dedicated drop zone, and an updated laundry room with exterior access. Outdoor living is unmatched with a large covered rocking chair front porch, expansive deck, and a huge fenced backyard offering privacy and space for gatherings. Washer and dryer convey, making this home move-in ready. The location is unbeatable—just 1.5 blocks to the light rail, local breweries, restaurants, and retail, plus minutes to Uptown, NoDa, and Plaza Midwood. For outdoor enthusiasts, Cordelia Park and the Greenway are right nearby, offering pools, trails, playgrounds, and recreational spaces. This Villa Heights gem perfectly blends modern convenience, timeless Craftsman charm, and one of Charlotte’s best urban locations.
The primary suite on the main level is a retreat of its own with a tray ceiling, oversized walk-in closet, additional second closet, and spa-like en-suite bath boasting extensive tile work, granite dual vanity, soaking tub, and separate shower. Secondary bedrooms are generously sized, with the front bedroom showcasing vaulted ceilings. Enjoy custom touches throughout, including wainscoting in the dining room, a dedicated drop zone, and an updated laundry room with exterior access. Outdoor living is unmatched with a large covered rocking chair front porch, expansive deck, and a huge fenced backyard offering privacy and space for gatherings. Washer and dryer convey, making this home move-in ready. The location is unbeatable—just 1.5 blocks to the light rail, local breweries, restaurants, and retail, plus minutes to Uptown, NoDa, and Plaza Midwood. For outdoor enthusiasts, Cordelia Park and the Greenway are right nearby, offering pools, trails, playgrounds, and recreational spaces. This Villa Heights gem perfectly blends modern convenience, timeless Craftsman charm, and one of Charlotte’s best urban locations.
SPECIFICS
Property Details
Price:
$950,000
MLS #:
CAR4301396
Status:
Active Under Contract
Beds:
4
Baths:
4
Type:
Single Family
Subtype:
Single Family Residence
Subdivision:
Villa Heights
Listed Date:
Sep 12, 2025
Finished Sq Ft:
3,312
Lot Size:
11,979 sqft / 0.28 acres (approx)
Year Built:
1949
AMENITIES
Interior
Appliances
Dishwasher, Disposal, Dryer, Gas Range, Microwave, Plumbed For Ice Maker, Refrigerator with Ice Maker, Self Cleaning Oven, Washer, Washer/Dryer
Bathrooms
3 Full Bathrooms, 1 Half Bathroom
Cooling
Ceiling Fan(s), Central Air
Flooring
Carpet, Tile, Wood
Heating
Central, Natural Gas
Laundry Features
Electric Dryer Hookup, Laundry Room, Main Level, Washer Hookup
AMENITIES
Exterior
Architectural Style
Bungalow
Community Features
Sidewalks, Street Lights
Construction Materials
Fiber Cement, Stone Veneer
Parking Features
Attached Carport, Driveway
Roof
Shingle
Security Features
Carbon Monoxide Detector(s), Smoke Detector(s)
NEIGHBORHOOD
Schools
Elementary School:
Villa Heights
Middle School:
Eastway
High School:
Garinger
FINANCIAL
Financial
See this Listing
Mortgage Calculator
Similar Listings Nearby
Lorem ipsum dolor sit amet, consectetur adipiscing elit. Aliquam erat urna, scelerisque sed posuere dictum, mattis etarcu.

2115 Pinckney Avenue
Charlotte, NC





