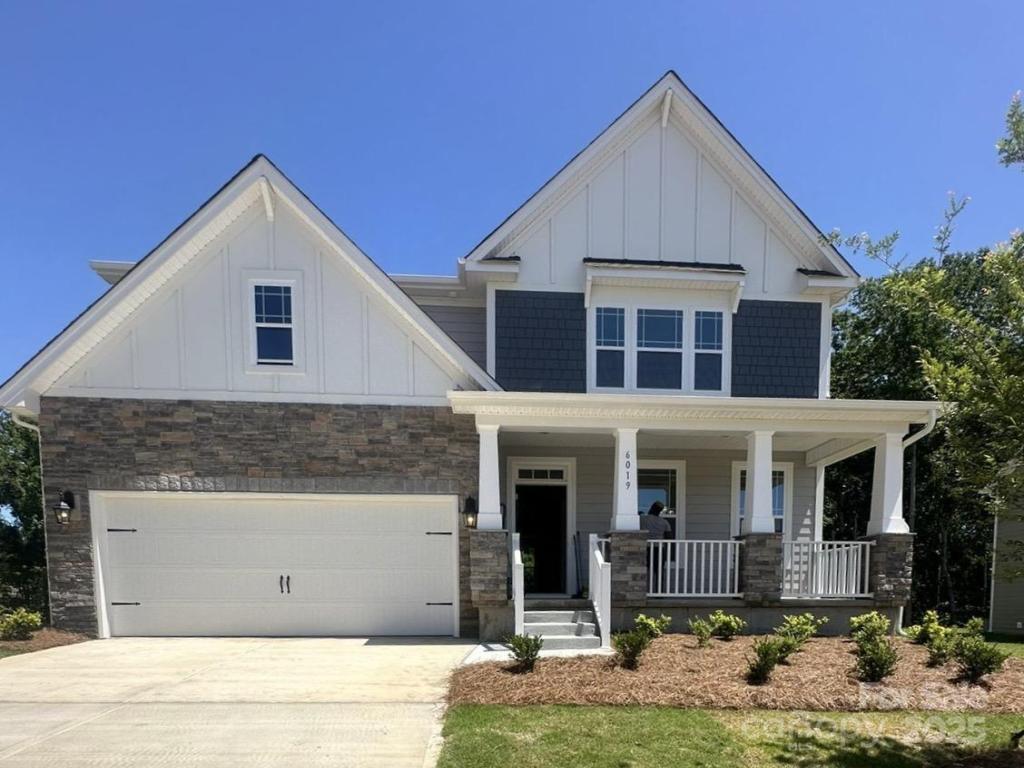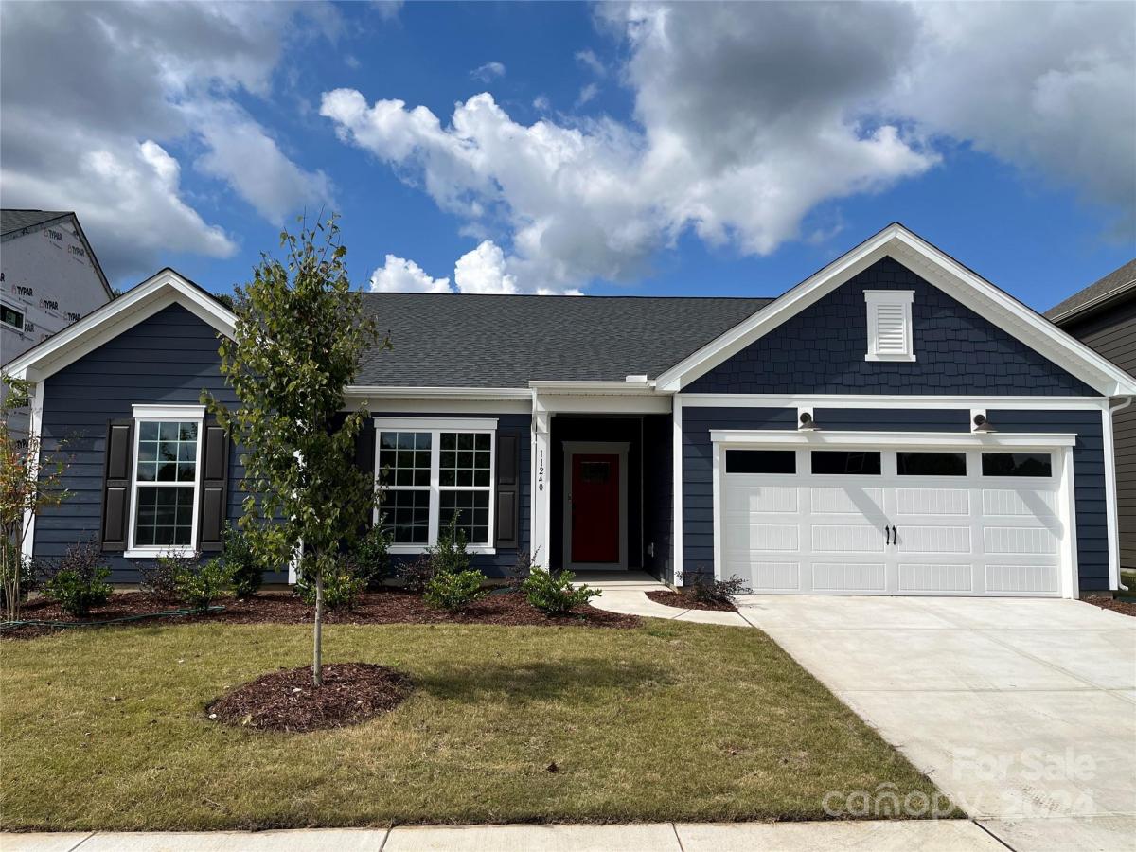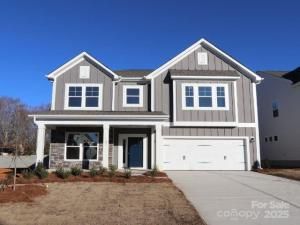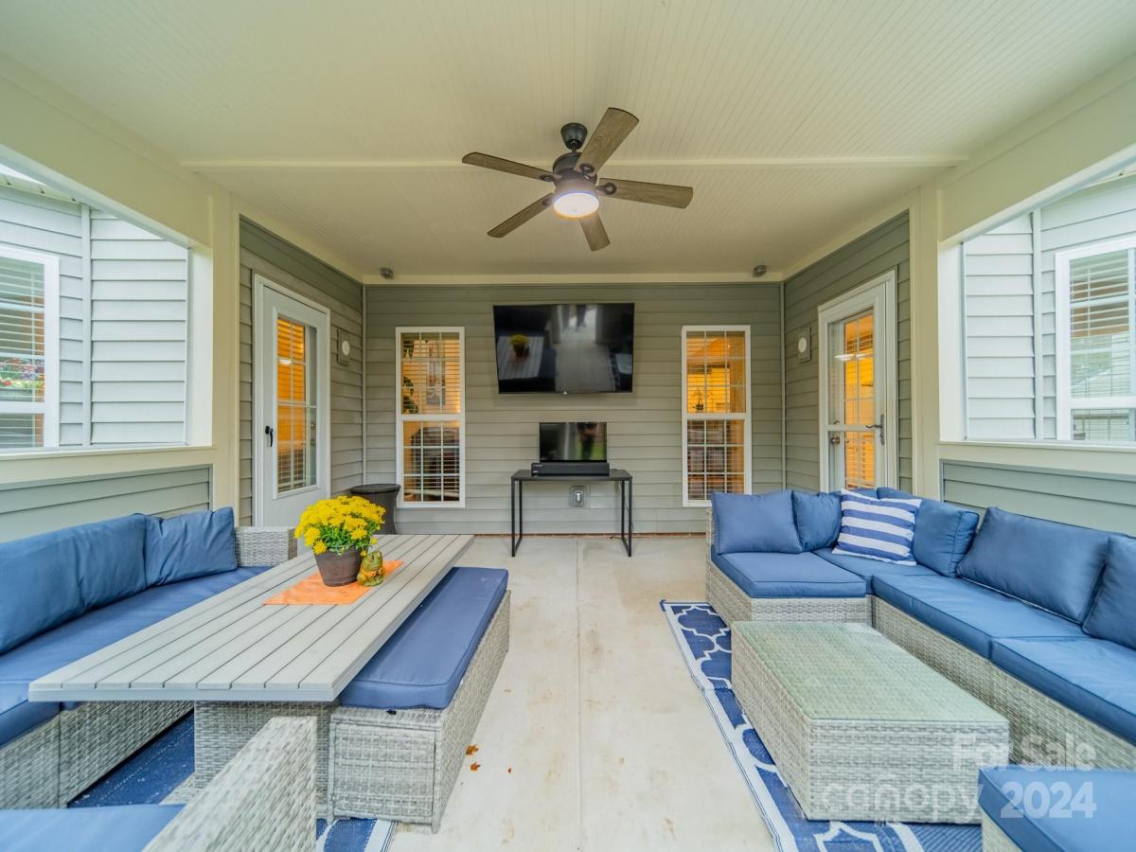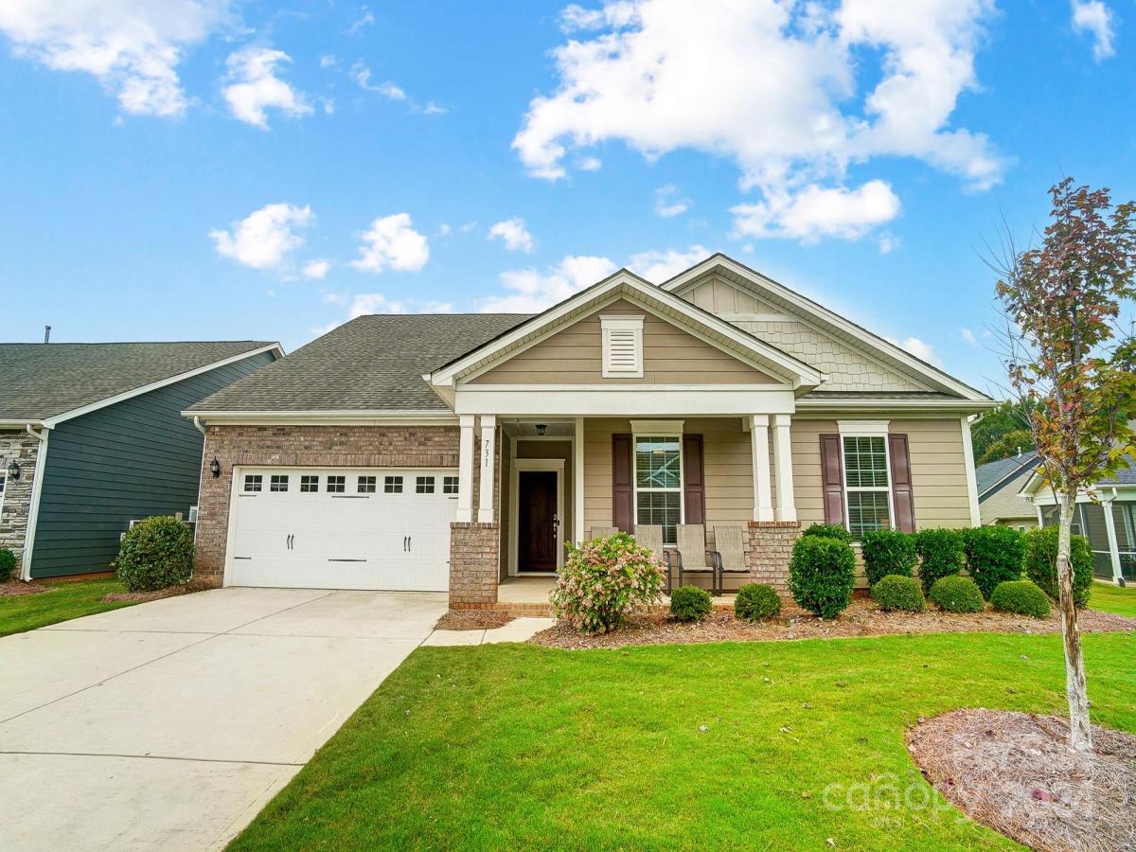10436 Paisley Abbey Lane
$525,000
Charlotte, NC, 28273
singlefamily
5
4
Lot Size: 0.21 Acres
Listing Provided Courtesy of Brenda Goddard at Allen Tate Huntersville | 704 763-5829
ABOUT
Property Information
PRICE IMPROVEMENT! Step inside and be captivated by hardwood floors on the main floor. The heart of the home is the open-concept great room with a cozy fireplace perfect for gatherings or quiet evenings. The spacious kitchen is a chef's dream, featuring a large breakfast bar, loads of cabinets, Frigidaire Gallery SS appliances, gas range, and granite counter tops. Step outside to the paved terrace, where an outdoor fireplace creates an inviting atmosphere for alfresco dining and gatherings. Dining Rm & Private Office are thoughtfully designed for entertaining or work from home. Upstairs, a versatile 5th bed/bonus rm w/French doors provides flexible living space. Large Owners Suite with big walk-in closet, ensuite bath has dual vanity, separate tub/shower. Experience the perfect blend of luxury and convenience in a community rich with amenities. Close to Premier Outlet Mall, Shopping & Restaurants with Lake Wylie -5 miles away. 13 miles to Uptown and 9 miles to the Airport.
SPECIFICS
Property Details
Price:
$525,000
MLS #:
CAR4207321
Status:
Active
Beds:
5
Baths:
4
Address:
10436 Paisley Abbey Lane
Type:
Single Family
Subtype:
Single Family Residence
Subdivision:
Victoria at Berewick
City:
Charlotte
Listed Date:
Jan 15, 2025
State:
NC
Finished Sq Ft:
3,046
ZIP:
28273
Lot Size:
9,148 sqft / 0.21 acres (approx)
Year Built:
2016
AMENITIES
Interior
Appliances
Dishwasher, Disposal, Electric Water Heater, Exhaust Fan, Gas Range, Microwave, Refrigerator with Ice Maker
Bathrooms
3 Full Bathrooms, 1 Half Bathroom
Cooling
Central Air, Zoned
Flooring
Carpet, Hardwood, Tile
Heating
Central, Forced Air, Zoned
Laundry Features
Electric Dryer Hookup, Laundry Room, Upper Level, Washer Hookup
AMENITIES
Exterior
Architectural Style
Transitional
Community Features
Clubhouse, Fitness Center, Outdoor Pool, Playground, Recreation Area, Sidewalks, Street Lights, Tennis Court(s)
Construction Materials
Stone, Vinyl
Exterior Features
Other - See Remarks
Other Structures
Shed(s)
Parking Features
Driveway, Attached Garage, Garage Door Opener
Roof
Composition
NEIGHBORHOOD
Schools
Elementary School:
Berewick
Middle School:
Kennedy
High School:
Olympic
FINANCIAL
Financial
HOA Fee
$200
HOA Frequency
Quarterly
HOA Name
William Douglas
See this Listing
Mortgage Calculator
Similar Listings Nearby
Lorem ipsum dolor sit amet, consectetur adipiscing elit. Aliquam erat urna, scelerisque sed posuere dictum, mattis etarcu.
- 6019 Treehouse Drive
Charlotte, NC$676,500
4.78 miles away
- 6211 Rock Island Road
Charlotte, NC$675,000
0.26 miles away
- 13206 Carolina Wren Court
Charlotte, NC$660,000
1.88 miles away
- 11240 Glasden Road #248
Charlotte, NC$645,299
2.73 miles away
- 14042 Aikenwood Drive
Charlotte, NC$639,000
2.70 miles away
- 11112 Lochmere Road
Charlotte, NC$631,040
2.40 miles away
- 11109 Lochmere Road
Charlotte, NC$620,365
2.39 miles away
- 10126 Loch Lomond Drive
Charlotte, NC$619,000
0.28 miles away
- 14247 Canemeadow Drive
Charlotte, NC$600,000
2.82 miles away
- 731 Wood Lily Drive
Belmont, NC$590,000
4.10 miles away

10436 Paisley Abbey Lane
Charlotte, NC
LIGHTBOX-IMAGES





















































