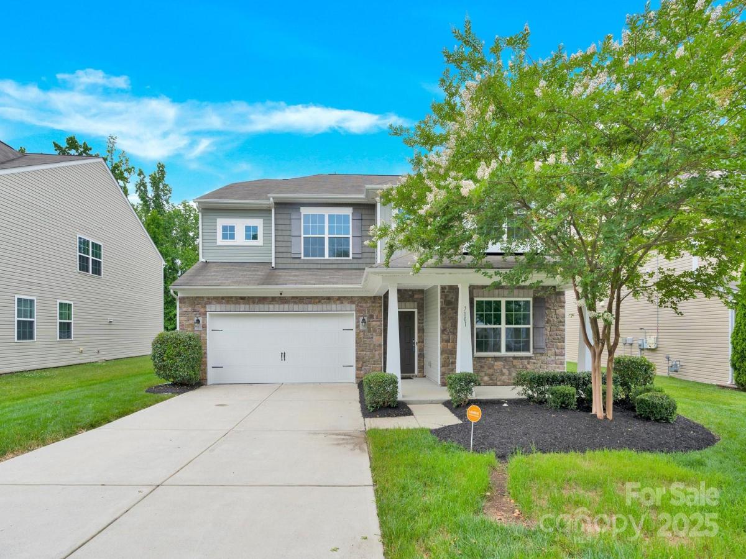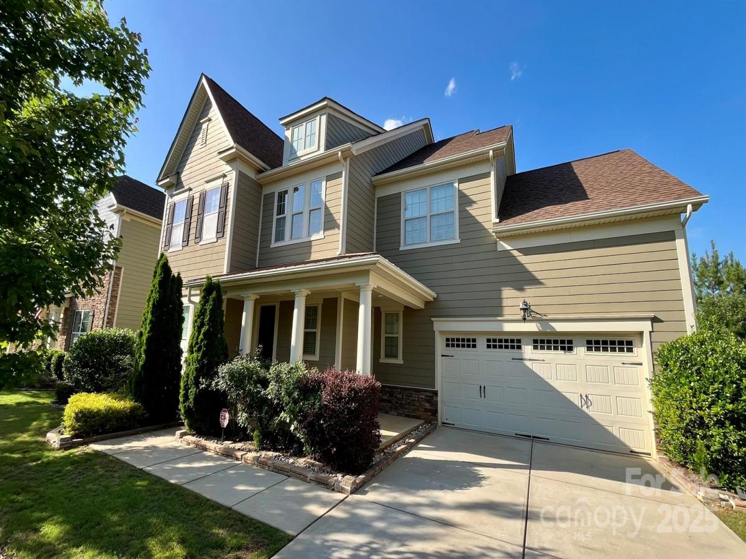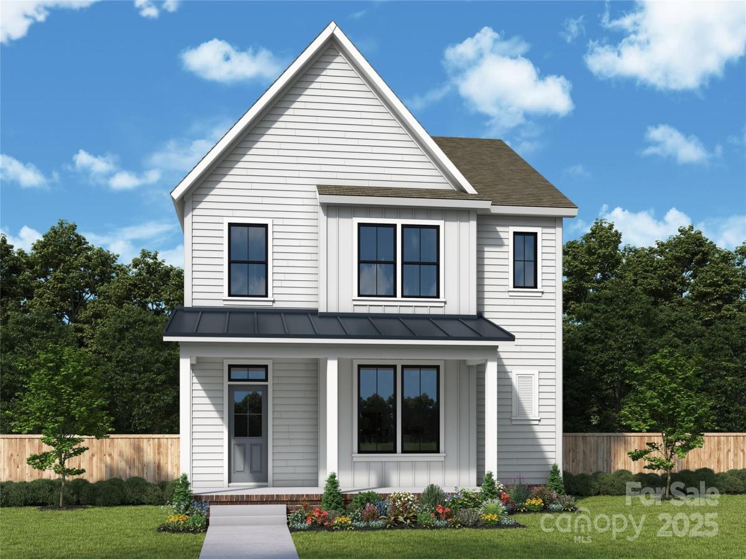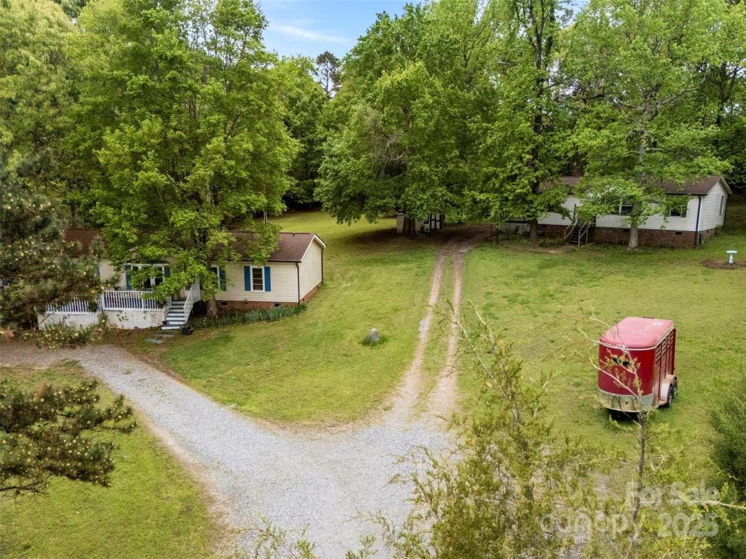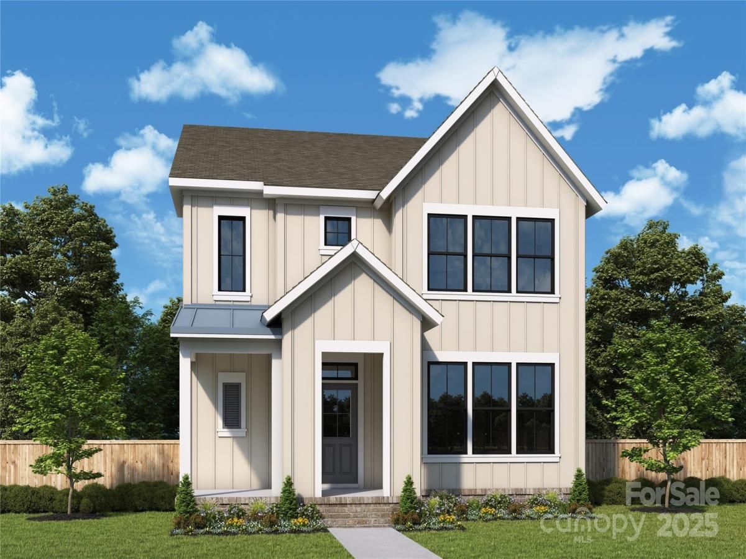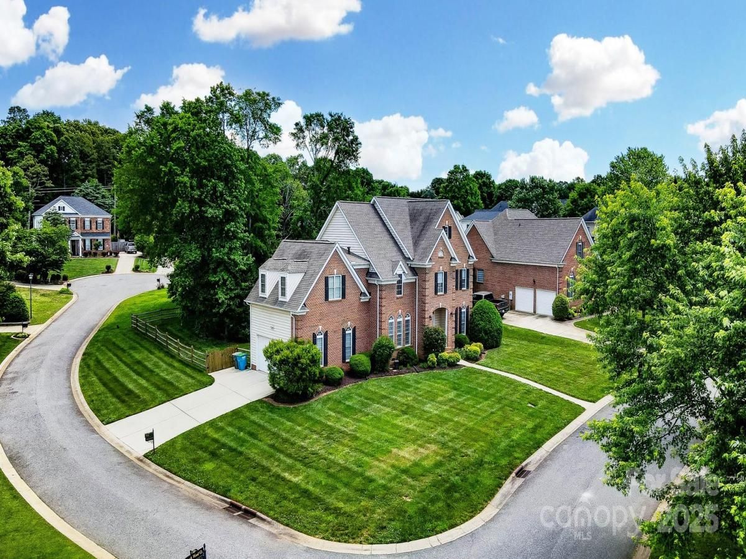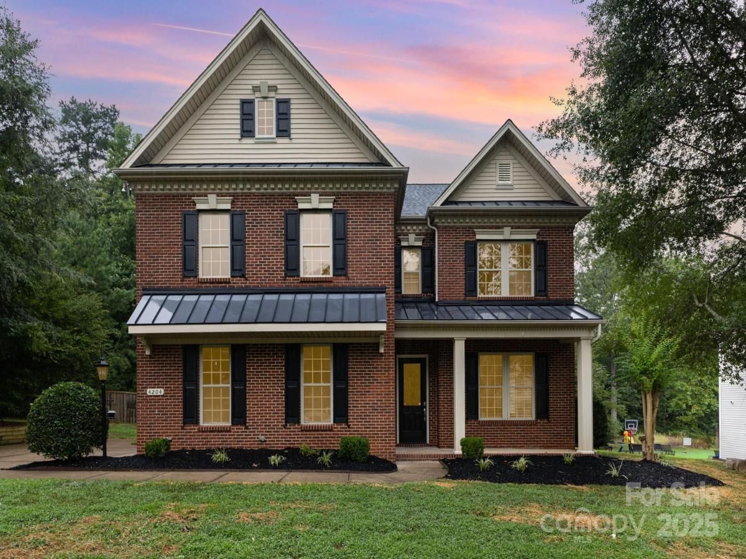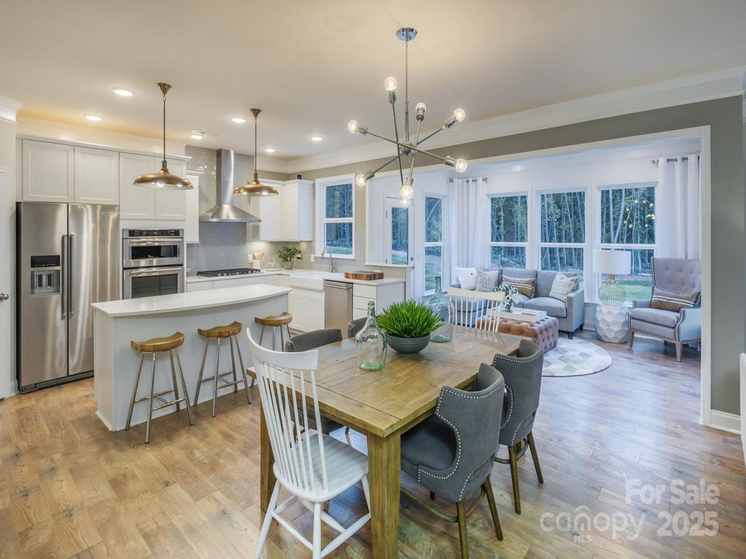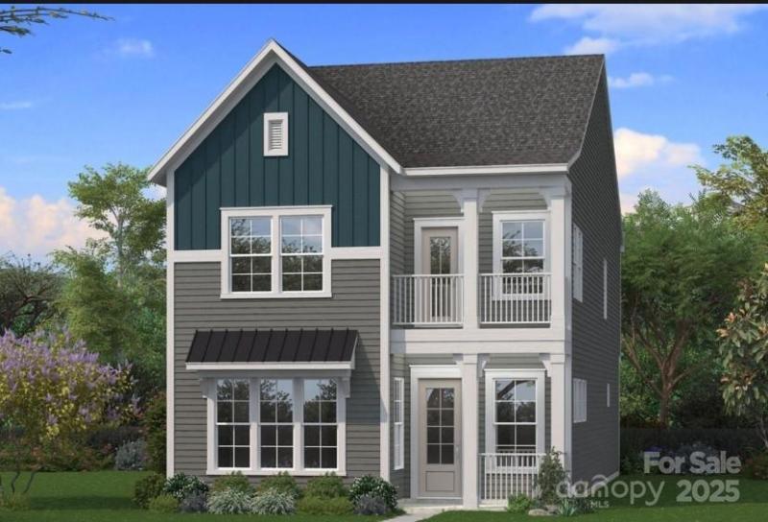7101 Agnew Drive
$529,900
Charlotte, NC, 28273
singlefamily
5
4
Lot Size: 0.2 Acres
Listing Provided Courtesy of Sam Chhatrala at NorthGroup Real Estate LLC | 980 253-3504
ABOUT
Property Information
Huge price improvement, new paint!! Be captivated by the expansive open floor plan with engineered hardwood on the main level. The inviting living room features a cozy fireplace. Culinary enthusiasts will adore the modern kitchen's sleek granite, stainless steel appliances, abundant cabinets, and large island. A formal dining room and versatile flex room complete the first floor. Upstairs, discover a luxurious primary suite with a garden tub and expansive walk-in closet. Spacious secondary bedrooms, also with walk-in closets, share access to three full baths. A versatile loft and a fifth bedroom (or large bonus room!) offer endless possibilities. Outside, your private oasis features a maintenance-free deck, fenced yard, and serene, natural tree-lined buffer. This community boasts a pool, trails, and athletic courts. Enjoy convenience near shopping, dining, the airport, and major freeways (485/77/85). Imagine life where peace meets elegance. Make this gorgeous house your forever home!
SPECIFICS
Property Details
Price:
$529,900
MLS #:
CAR4263996
Status:
Active Under Contract
Beds:
5
Baths:
4
Address:
7101 Agnew Drive
Type:
Single Family
Subtype:
Single Family Residence
Subdivision:
Victoria At Aberdeen
City:
Charlotte
Listed Date:
Jun 7, 2025
State:
NC
Finished Sq Ft:
3,041
ZIP:
28273
Lot Size:
8,538 sqft / 0.20 acres (approx)
Year Built:
2016
AMENITIES
Interior
Appliances
Convection Oven, Dishwasher, Disposal, Dryer, Electric Cooktop, Electric Oven, Electric Range, Exhaust Fan, Microwave, Plumbed For Ice Maker, Refrigerator, Self Cleaning Oven, Washer
Bathrooms
3 Full Bathrooms, 1 Half Bathroom
Cooling
Ceiling Fan(s), Central Air, Electric, Zoned
Flooring
Carpet, Hardwood
Heating
Central, Forced Air, Natural Gas, Zoned
Laundry Features
Electric Dryer Hookup, Laundry Room
AMENITIES
Exterior
Architectural Style
Traditional
Community Features
Clubhouse, Outdoor Pool, Walking Trails
Construction Materials
Cedar Shake, Stone Veneer, Vinyl
Parking Features
Driveway, Attached Garage, Garage Door Opener, Garage Faces Front
Roof
Shingle
Security Features
Carbon Monoxide Detector(s), Security System, Smoke Detector(s)
NEIGHBORHOOD
Schools
Elementary School:
Berewick
Middle School:
Kennedy
High School:
Olympic
FINANCIAL
Financial
HOA Fee
$200
HOA Frequency
Quarterly
HOA Name
Williams Douglas Mgmt
See this Listing
Mortgage Calculator
Similar Listings Nearby
Lorem ipsum dolor sit amet, consectetur adipiscing elit. Aliquam erat urna, scelerisque sed posuere dictum, mattis etarcu.
- 11519 Sweet Birch Lane
Charlotte, NC$682,700
2.10 miles away
- 6124 Littleroot Way
Charlotte, NC$679,179
2.77 miles away
- 124 Neumann Run
Belmont, NC$675,000
4.33 miles away
- 7213 Westrow Avenue
Charlotte, NC$659,984
2.78 miles away
- 4312 Beech Wood Court
Belmont, NC$650,000
4.59 miles away
- 4204 Belle Meade Circle
Belmont, NC$650,000
4.42 miles away
- 11227 Whimbrel Court
Charlotte, NC$650,000
2.31 miles away
- 11120 Crane Creek Drive
Charlotte, NC$650,000
1.54 miles away
- 13935 Penbury Lane #378
Charlotte, NC$649,900
2.41 miles away
- 3119 Middle Street #94
Charlotte, NC$646,900
2.80 miles away

7101 Agnew Drive
Charlotte, NC
LIGHTBOX-IMAGES





