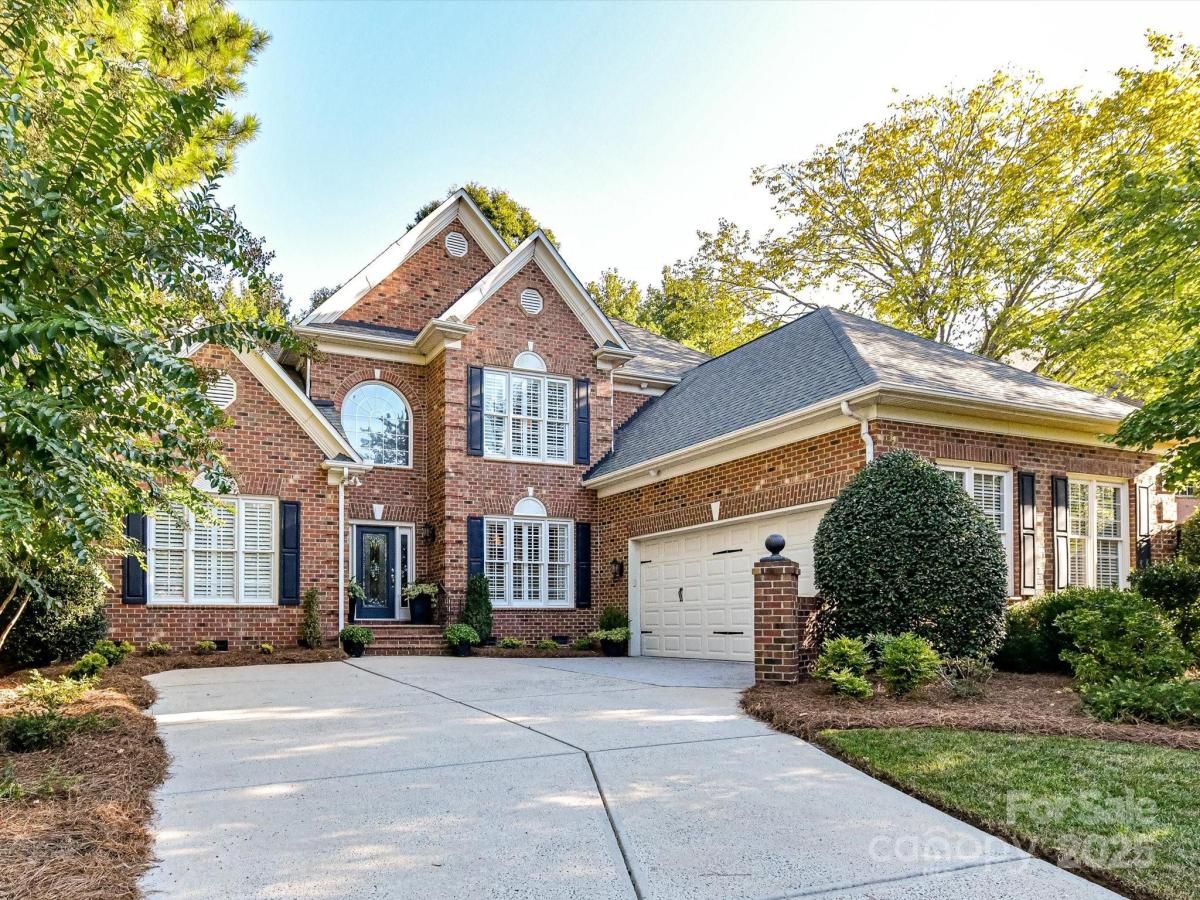12017 James Richard Drive
$900,000
Charlotte, NC, 28277
singlefamily
4
4
Lot Size: 0.34 Acres
ABOUT
Property Information
Discover timeless elegance in this 4-bedroom, 3.5-bath all brick home located in the desirable Vanderbilt at Providence community in PRIME 28277 zip code. Built in 2003 and offering over 3,000 sq. ft. of living space, this residence combines classic charm with modern comfort. The main level boasts a spacious primary suite with a luxurious bath, a sunroom and multiple gathering areas including a family room with see-through gas fireplace, formal dining, open kitchen with island, double ovens, and walk-in pantry. Upstairs, you’ll find three additional bedrooms, two of which have ensuite baths, providing ample space for family or guests.
Set on a 0.34-acre lot with mature landscaping, the property features an enclosed rear porch with gas log fireplace, paver patio with fountain, and in-ground irrigation. Architectural details include hardwood floors throughout main level, crown molding, and an open floorplan designed for both relaxation and entertaining. Additional highlights include an oversized two-car attached garage, laundry on the main level, tankless water heater, walk-in attic storage, updated faucets, lighting, ceiling fans and door hardware. Ideally located a short walk or golf cart ride away from Providence Country Club amenities, where members enjoy easy access to pool, tennis, playground, dining, and golf.
Top-rated schools with easy access to I-485, Waverly, Rea Farms, Blakeney, Stonecrest, the Ballantyne Bowl and more! Desirable Country Club Lifestyle at a bargain price! Welcome Home.
Listing agent is the owner.
Set on a 0.34-acre lot with mature landscaping, the property features an enclosed rear porch with gas log fireplace, paver patio with fountain, and in-ground irrigation. Architectural details include hardwood floors throughout main level, crown molding, and an open floorplan designed for both relaxation and entertaining. Additional highlights include an oversized two-car attached garage, laundry on the main level, tankless water heater, walk-in attic storage, updated faucets, lighting, ceiling fans and door hardware. Ideally located a short walk or golf cart ride away from Providence Country Club amenities, where members enjoy easy access to pool, tennis, playground, dining, and golf.
Top-rated schools with easy access to I-485, Waverly, Rea Farms, Blakeney, Stonecrest, the Ballantyne Bowl and more! Desirable Country Club Lifestyle at a bargain price! Welcome Home.
Listing agent is the owner.
SPECIFICS
Property Details
Price:
$900,000
MLS #:
CAR4300976
Status:
Pending
Beds:
4
Baths:
4
Type:
Single Family
Subtype:
Single Family Residence
Subdivision:
Vanderbilt at Providence
Listed Date:
Sep 19, 2025
Finished Sq Ft:
3,042
Lot Size:
14,810 sqft / 0.34 acres (approx)
Year Built:
2003
AMENITIES
Interior
Appliances
Dishwasher, Disposal, Double Oven, Electric Cooktop, Electric Oven, Exhaust Fan, Exhaust Hood, Gas Water Heater, Microwave, Plumbed For Ice Maker, Refrigerator with Ice Maker, Self Cleaning Oven, Tankless Water Heater, Wall Oven
Bathrooms
3 Full Bathrooms, 1 Half Bathroom
Cooling
Ceiling Fan(s), Central Air
Flooring
Carpet, Tile, Wood
Heating
Forced Air, Heat Pump, Natural Gas
Laundry Features
Electric Dryer Hookup, Main Level, Washer Hookup
AMENITIES
Exterior
Community Features
Pond, Sidewalks, Street Lights
Construction Materials
Brick Full
Exterior Features
In-Ground Irrigation
Parking Features
Driveway, Attached Garage
Roof
Shingle
Security Features
Carbon Monoxide Detector(s), Smoke Detector(s)
NEIGHBORHOOD
Schools
Elementary School:
Polo Ridge
Middle School:
Rea Farms STEAM Academy
High School:
Ardrey Kell
FINANCIAL
Financial
HOA Fee
$744
HOA Frequency
Annually
HOA Name
CAMS
See this Listing
Mortgage Calculator
Similar Listings Nearby
Lorem ipsum dolor sit amet, consectetur adipiscing elit. Aliquam erat urna, scelerisque sed posuere dictum, mattis etarcu.

12017 James Richard Drive
Charlotte, NC





