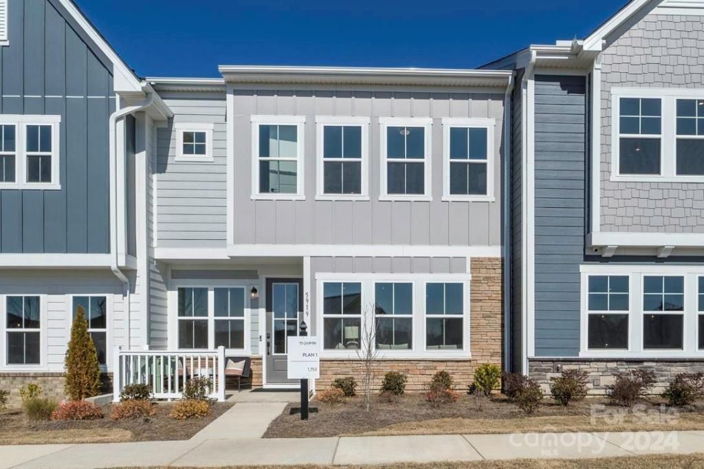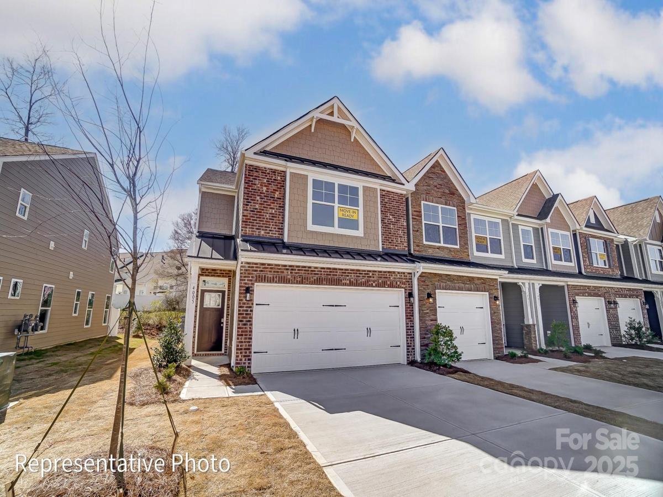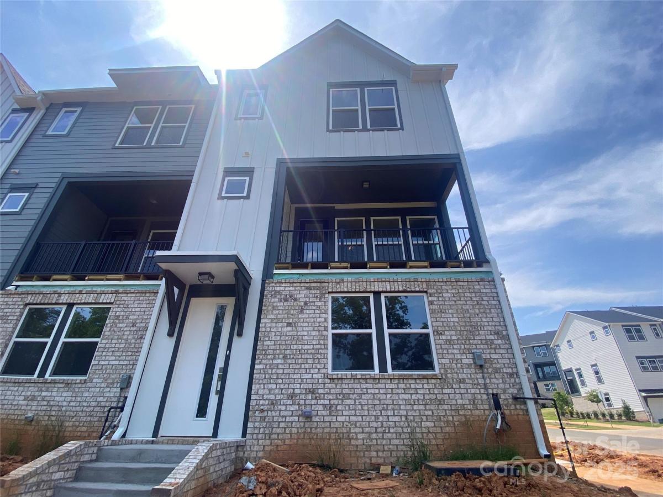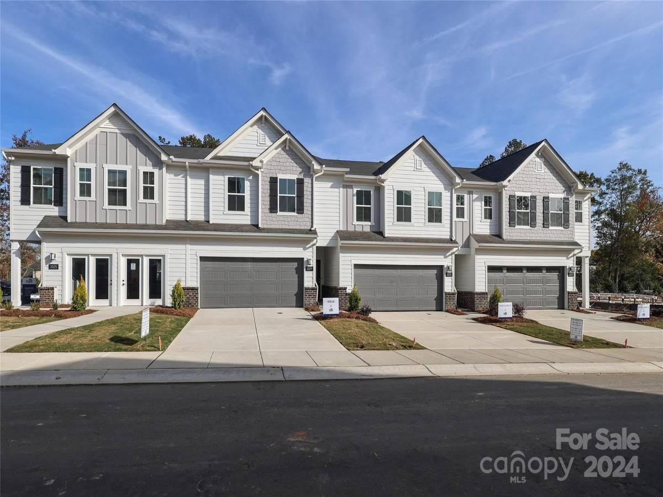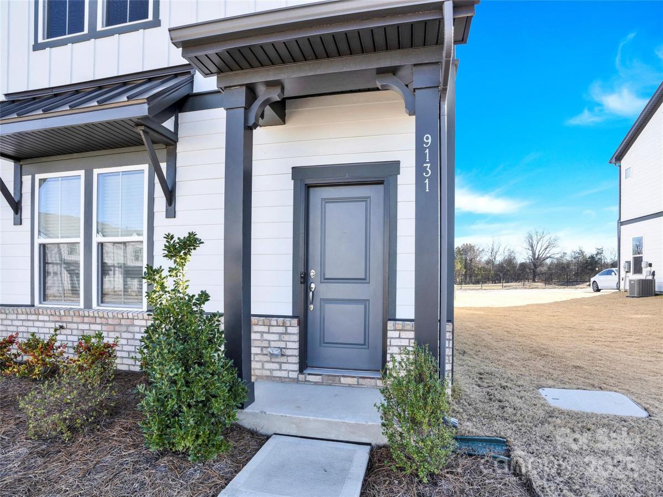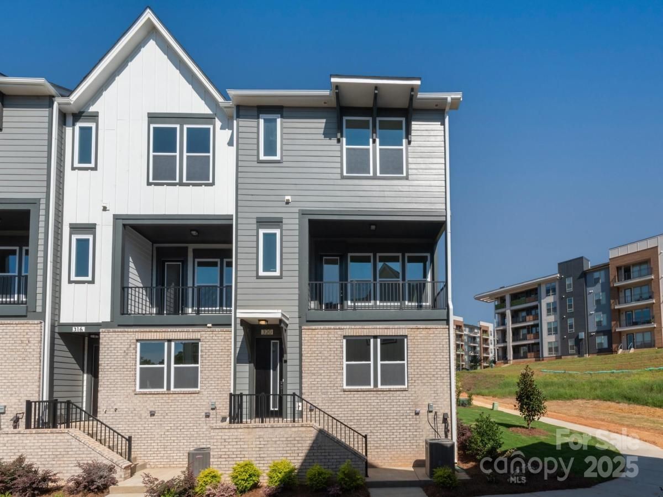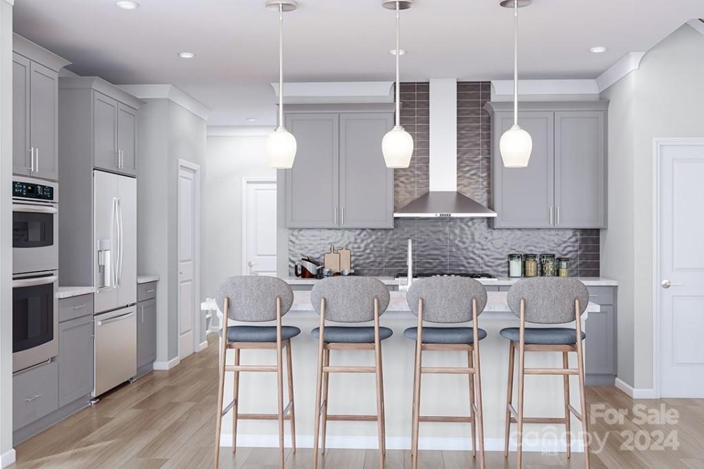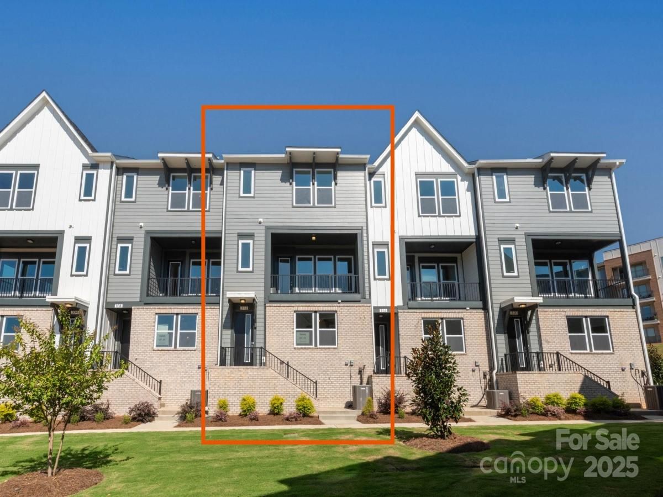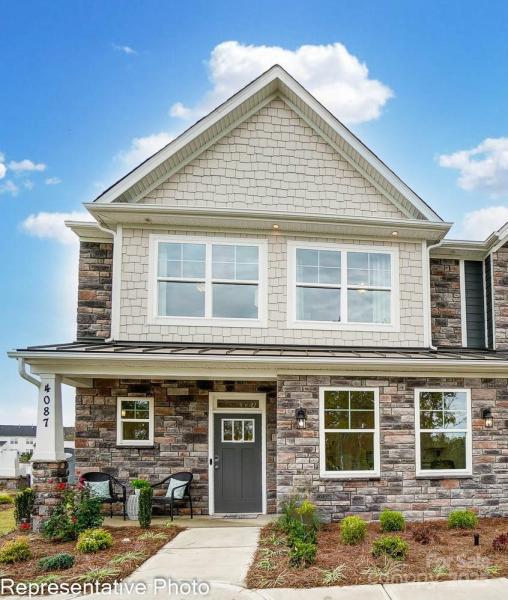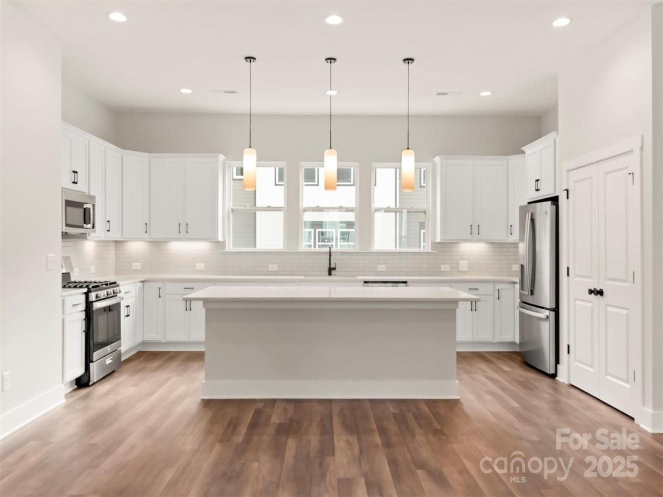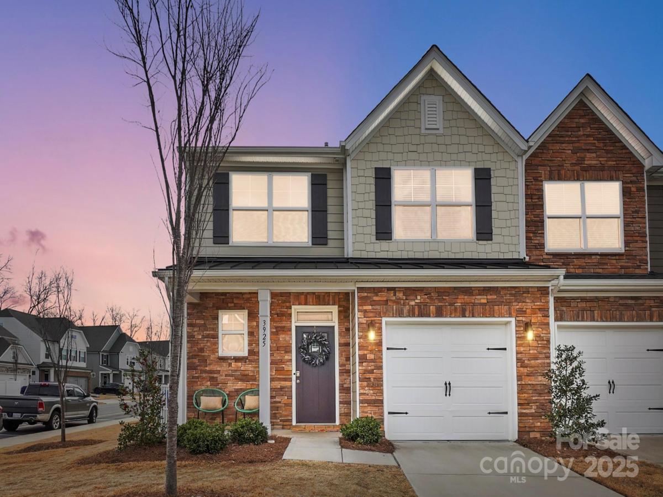5919 Wetlands Alley
$409,990
Charlotte, NC, 28215
townhouse
3
3
Lot Size: 0.04 Acres
Listing Provided Courtesy of Brooke Fields-Christenburg at TRI Pointe Homes INC | 704 610-4857
ABOUT
Property Information
Upgraded and Move-in Ready!!
This brand-new townhome is available to tour now, featuring an upgraded all-white kitchen with our highest-end gas range, soft close cabinets and drawers, quartz countertops, and direct vent cabinet hood. The open-concept first floor showcases stylish hardwood flooring that flows perfectly into the spacious front courtyard.
Back inside, we head upstairs along the open rail staircase to find the 3 bedrooms, including the primary suite with an awesome tray ceiling with crown molding, 8' doorways, and tile walls in the shower. The laundry also features added upper wood-tone cabinets.
This brand-new townhome is available to tour now, featuring an upgraded all-white kitchen with our highest-end gas range, soft close cabinets and drawers, quartz countertops, and direct vent cabinet hood. The open-concept first floor showcases stylish hardwood flooring that flows perfectly into the spacious front courtyard.
Back inside, we head upstairs along the open rail staircase to find the 3 bedrooms, including the primary suite with an awesome tray ceiling with crown molding, 8' doorways, and tile walls in the shower. The laundry also features added upper wood-tone cabinets.
SPECIFICS
Property Details
Price:
$409,990
MLS #:
CAR4145900
Status:
Active
Beds:
3
Baths:
3
Address:
5919 Wetlands Alley
Type:
Townhouse
Subdivision:
Trellis at The Commons
City:
Charlotte
Listed Date:
May 30, 2024
State:
NC
Finished Sq Ft:
1,746
ZIP:
28215
Lot Size:
1,742 sqft / 0.04 acres (approx)
Year Built:
2022
AMENITIES
Interior
Appliances
Dishwasher, Disposal, Electric Water Heater, Gas Range, Microwave, Wall Oven
Bathrooms
2 Full Bathrooms, 1 Half Bathroom
Cooling
Central Air, Zoned
Flooring
Carpet, Hardwood, Tile, Vinyl
Heating
Natural Gas, Zoned
Laundry Features
Upper Level
AMENITIES
Exterior
Architectural Style
Farmhouse
Community Features
Dog Park, Picnic Area, Playground, Pond, Recreation Area, Sidewalks, Street Lights, Walking Trails, Other
Construction Materials
Fiber Cement, Stone
Exterior Features
Lawn Maintenance
Parking Features
Attached Garage, Garage Faces Rear
Roof
Shingle
NEIGHBORHOOD
Schools
Elementary School:
Hickory Ridge
Middle School:
Hickory Ridge
High School:
Hickory Ridge
FINANCIAL
Financial
HOA Fee
$206
HOA Frequency
Monthly
HOA Name
Kuester Management Company
See this Listing
Mortgage Calculator
Similar Listings Nearby
Lorem ipsum dolor sit amet, consectetur adipiscing elit. Aliquam erat urna, scelerisque sed posuere dictum, mattis etarcu.
- 4241 Black Court #198
Harrisburg, NC$460,000
3.01 miles away
- 416 Nathaniel Way #BRX0051
Charlotte, NC$459,900
3.60 miles away
- 2109 Bayou Trace Drive #Lot 11
Charlotte, NC$450,460
4.57 miles away
- 9131 NW Harwen NE Lane #32
Charlotte, NC$450,000
0.20 miles away
- 320 Ferebee Place #BRX0021
Charlotte, NC$449,900
4.37 miles away
- 5684 Clear Creek Lane
Charlotte, NC$439,990
0.10 miles away
- 312 Ferebee Place #BRX0023
Charlotte, NC$439,843
4.37 miles away
- 4230 Black Court #235
Harrisburg, NC$438,500
3.03 miles away
- 437 Nathaniel Way #BRX0034
Charlotte, NC$437,190
4.35 miles away
- 3925 Rothwood Lane
Harrisburg, NC$435,500
3.16 miles away

5919 Wetlands Alley
Charlotte, NC
LIGHTBOX-IMAGES





