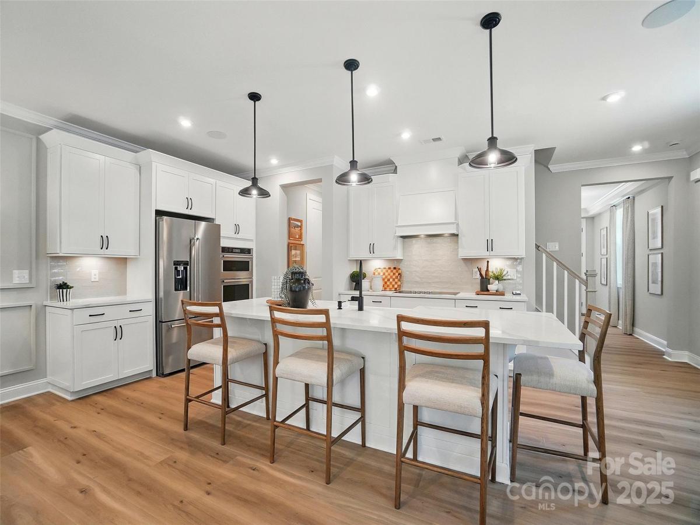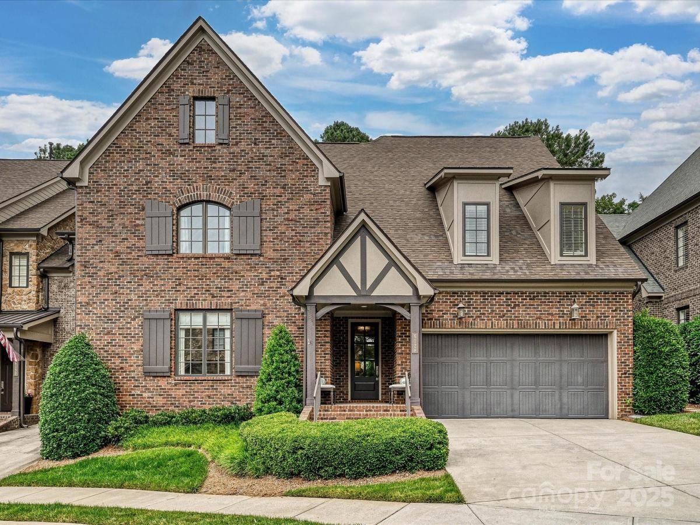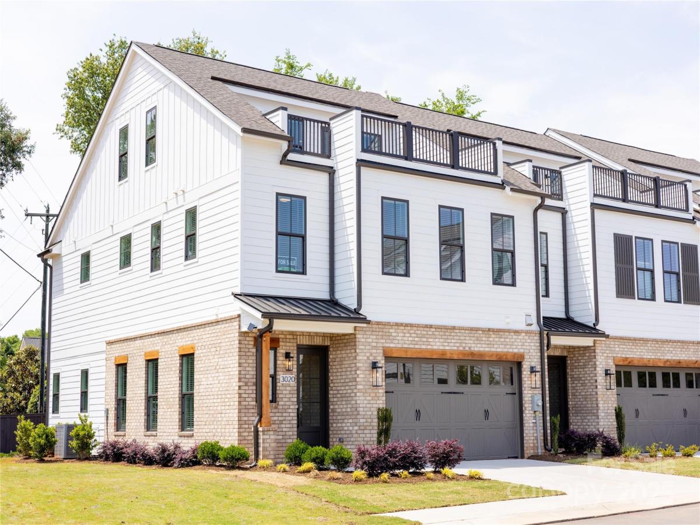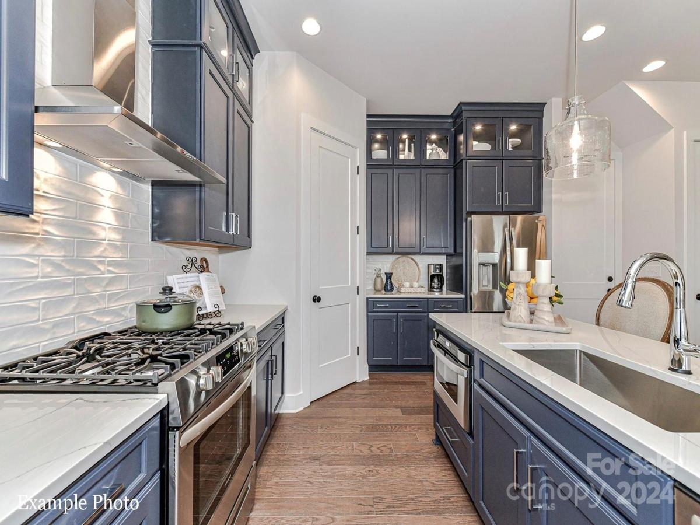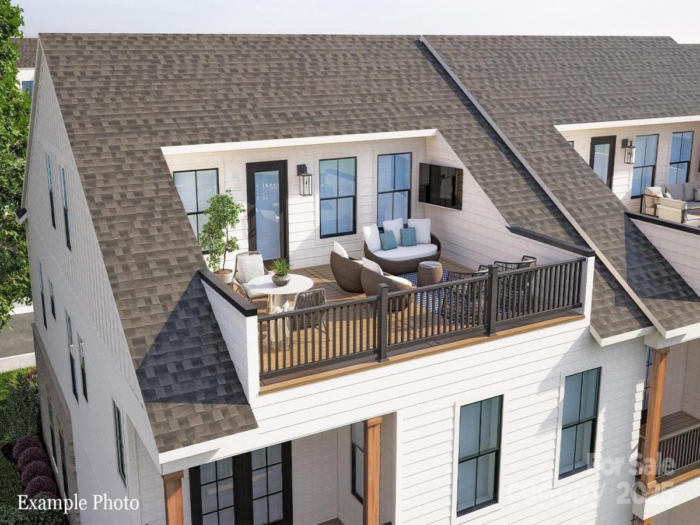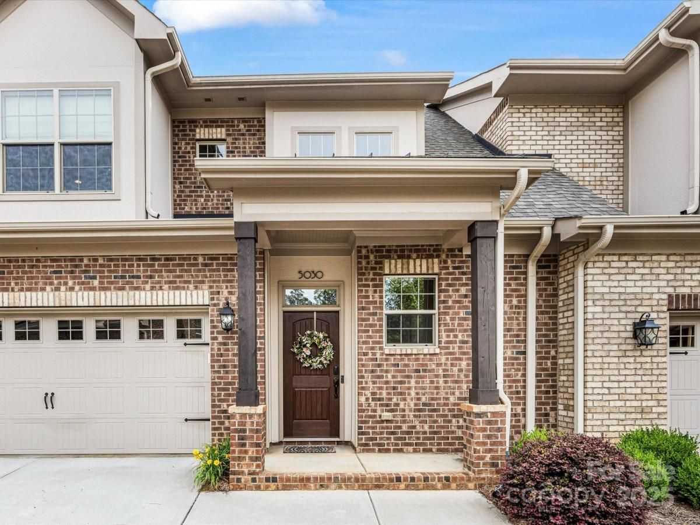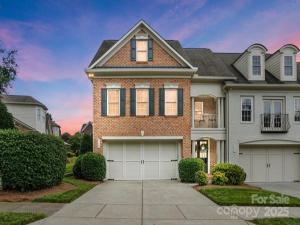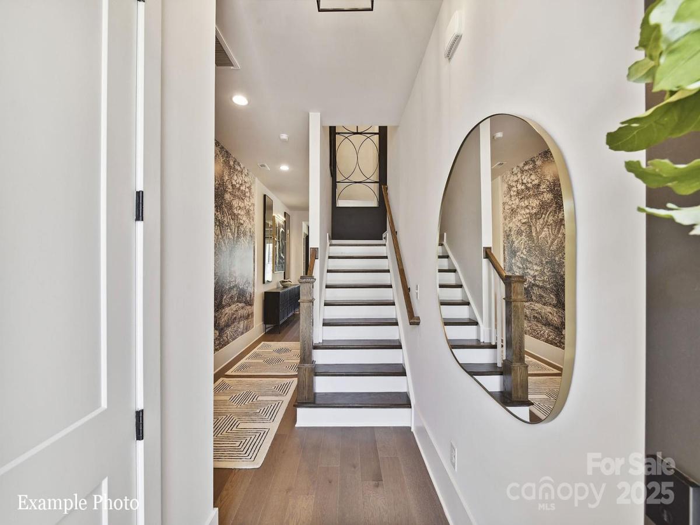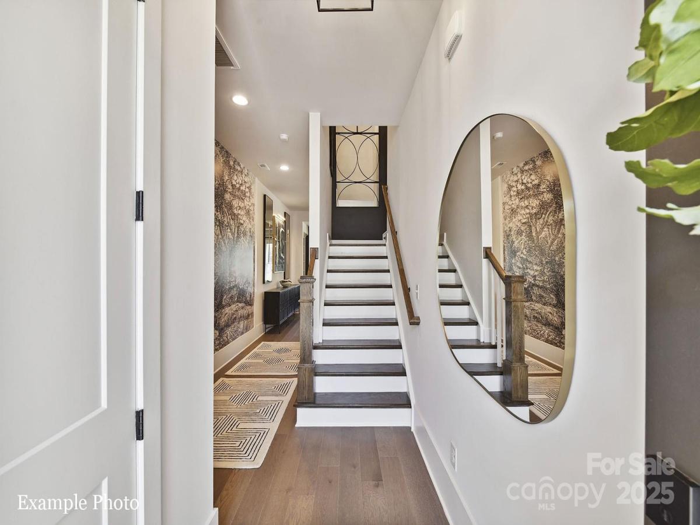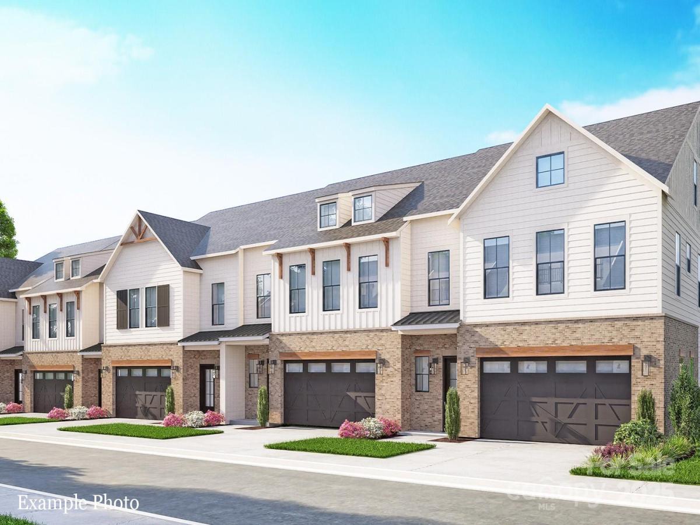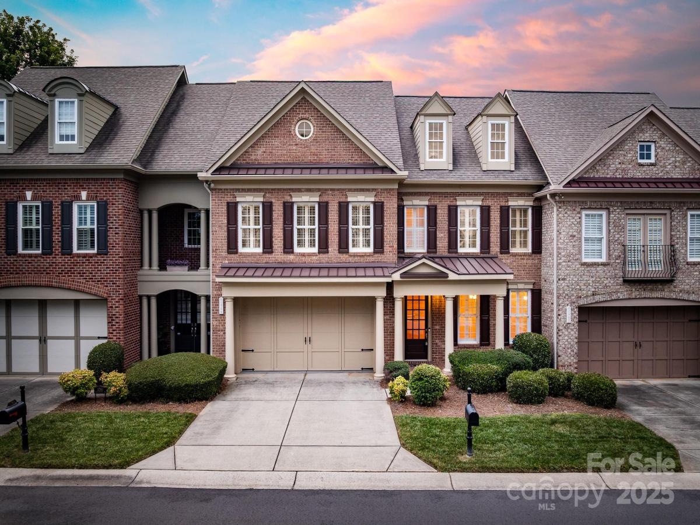12028 Lavinia Lane
$770,611
Charlotte, NC, 28277
townhouse
4
4
Lot Size: 0.08 Acres
Listing Provided Courtesy of Lisa Wasserman at Mattamy Carolina Corporation | 704 301-4940
ABOUT
Property Information
Location, Location, Location! Luxury Brick 3 story townhome features a 2nd floor Primary Suite with walk in closet including a stackable washer/dryer for a 2nd laundry. Two guest suits on the FIRST Floor with access to patio. Laundry rm and full bath w/ Dual Vanities, linen closet and tub/toilet separated with a door. BR 4-2nd Primary on 3rd fl. has sitting area, walk in closet, en-suite bath w/dual vanities Also on the 2nd floor is the spacious open floor plan living area with Trex deck off Great Room. The kitchen features 42" white cabinets w/ soft close drawer/door wand pull out trays. Kitchen Aid appliances, white quartz Counterops and Tile backsplash. An abundance of LED recessed lights and trimmed windows, Luxury vinyl plank flooring on 1st and 2nd floors. 8' doors, crown molding throughout.
This is one of the first homes available in our boutique community of 28 townhomes.
Ask about financing incentives being offered through our preferred lender!
This is one of the first homes available in our boutique community of 28 townhomes.
Ask about financing incentives being offered through our preferred lender!
SPECIFICS
Property Details
Price:
$770,611
MLS #:
CAR4253622
Status:
Pending
Beds:
4
Baths:
4
Address:
12028 Lavinia Lane
Type:
Townhouse
Subdivision:
Townes At Wade Ardrey
City:
Charlotte
Listed Date:
May 6, 2025
State:
NC
Finished Sq Ft:
2,569
ZIP:
28277
Lot Size:
3,528 sqft / 0.08 acres (approx)
Year Built:
2025
AMENITIES
Interior
Appliances
Convection Microwave, Convection Oven, Dishwasher, Disposal, Electric Cooktop, Electric Oven, Electric Water Heater, Exhaust Hood, Plumbed For Ice Maker, Wall Oven
Bathrooms
3 Full Bathrooms, 1 Half Bathroom
Cooling
Heat Pump, Zoned
Flooring
Carpet, Tile, Vinyl, Wood
Heating
Heat Pump, Zoned
Laundry Features
Electric Dryer Hookup, Laundry Room, Main Level, Multiple Locations, Upper Level, Washer Hookup, Other - See Remarks
AMENITIES
Exterior
Architectural Style
Georgian, Traditional
Construction Materials
Brick Full, Fiber Cement
Exterior Features
In- Ground Irrigation, Lawn Maintenance
Parking Features
Driveway, Attached Garage, Garage Door Opener, Garage Faces Front
Roof
Shingle
Security Features
Carbon Monoxide Detector(s), Smoke Detector(s)
NEIGHBORHOOD
Schools
Elementary School:
Knights View
Middle School:
Community House
High School:
Ardrey Kell
FINANCIAL
Financial
HOA Fee
$350
HOA Frequency
Monthly
HOA Name
Kuester Management
See this Listing
Mortgage Calculator
Similar Listings Nearby
Lorem ipsum dolor sit amet, consectetur adipiscing elit. Aliquam erat urna, scelerisque sed posuere dictum, mattis etarcu.
- 6128 Fletcher Circle
Charlotte, NC$995,000
4.93 miles away
- 3020 Endhaven Terraces Lane #10
Charlotte, NC$947,800
3.06 miles away
- 3008 Endhaven Terraces Lane #13
Charlotte, NC$937,900
3.06 miles away
- 4022 Hickory Springs Lane #45
Charlotte, NC$895,000
3.01 miles away
- 5030 Waldron Meadow Drive
Charlotte, NC$890,000
4.81 miles away
- 11724 Easthampton Circle
Charlotte, NC$875,000
1.34 miles away
- 5055 Elm View Drive #25
Charlotte, NC$874,900
3.05 miles away
- 3016 Endhaven Terraces Lane #11
Charlotte, NC$874,500
3.05 miles away
- 4026 Hickory Springs Lane #46
Charlotte, NC$855,000
3.01 miles away
- 11756 Easthampton Circle
Charlotte, NC$855,000
1.31 miles away

12028 Lavinia Lane
Charlotte, NC
LIGHTBOX-IMAGES





