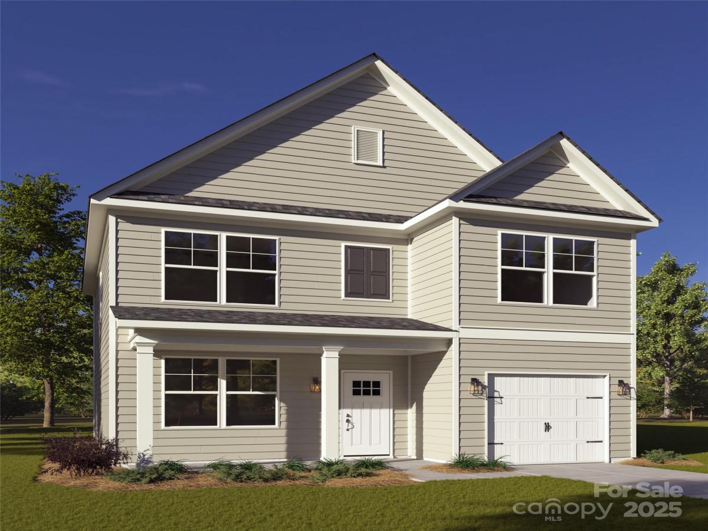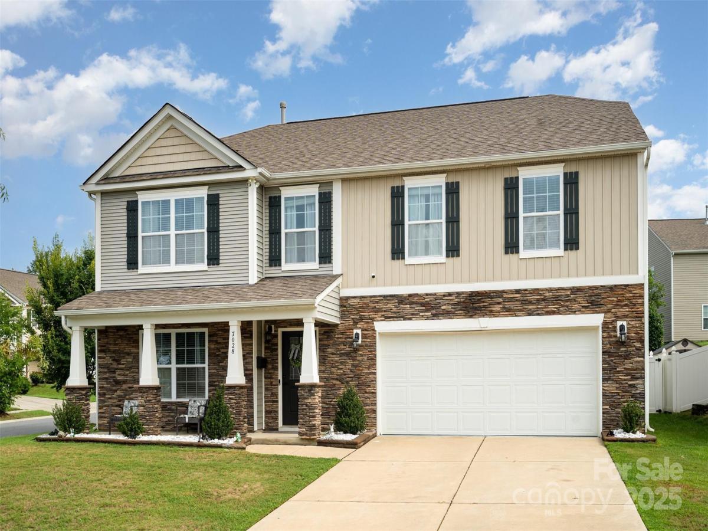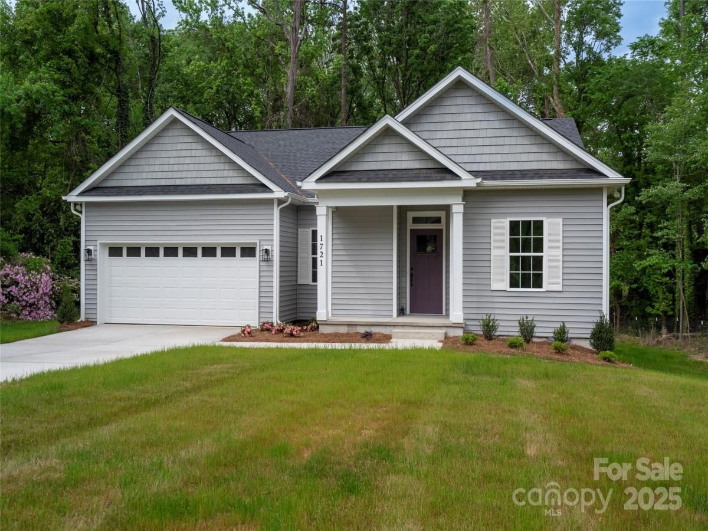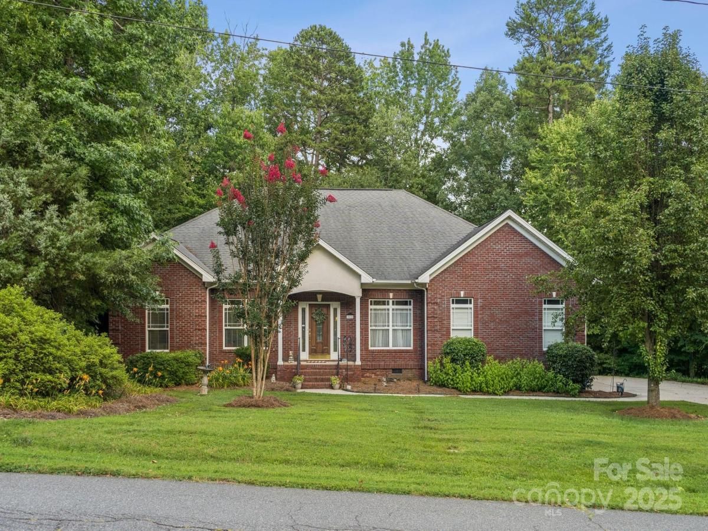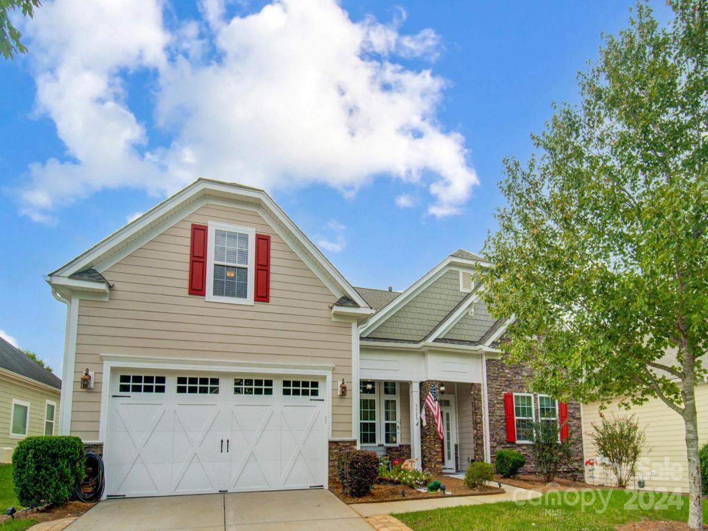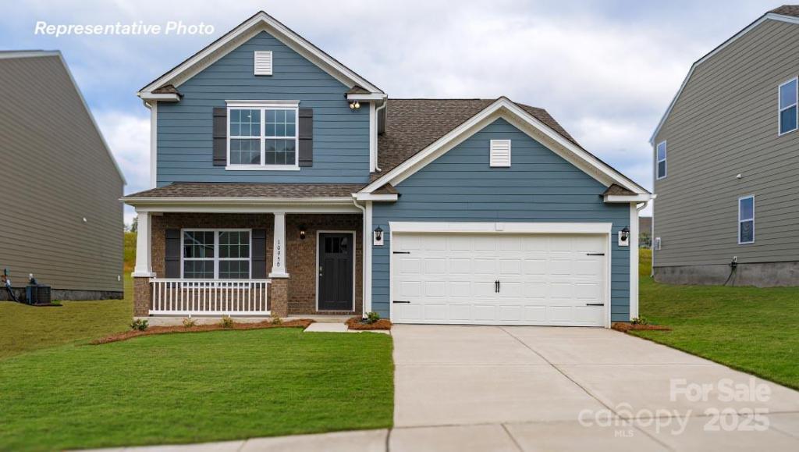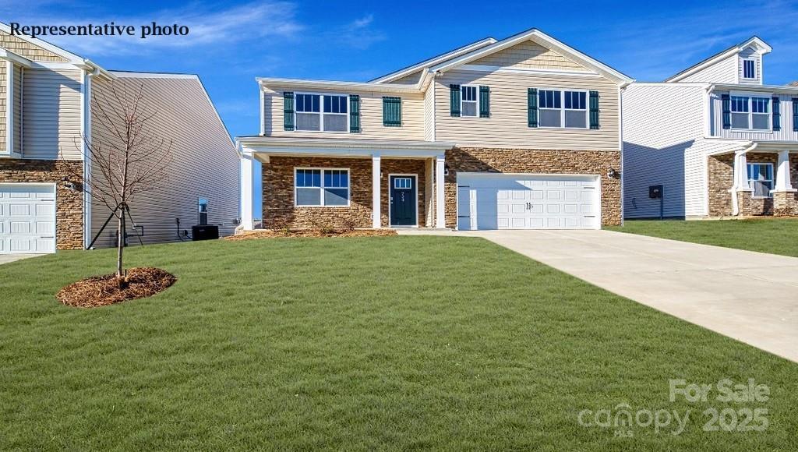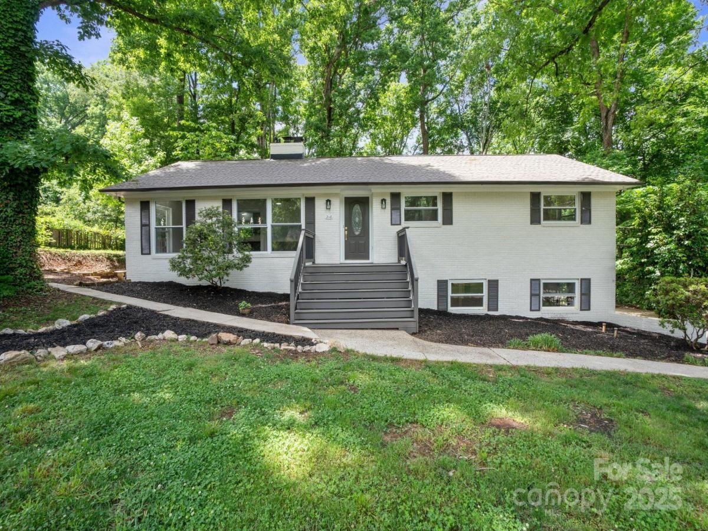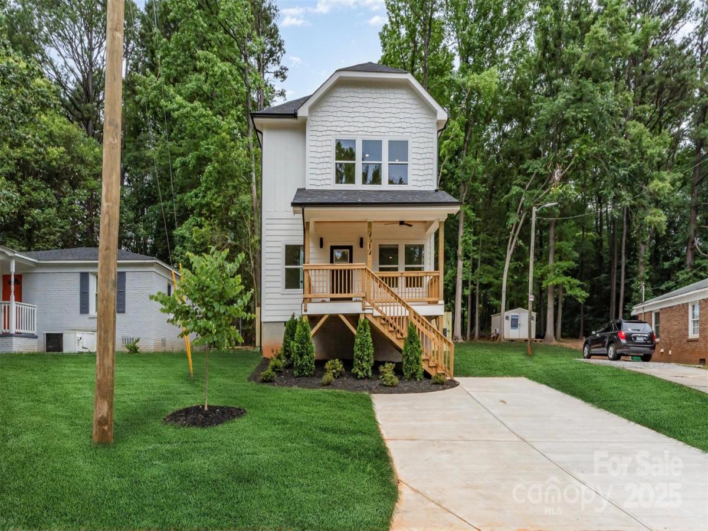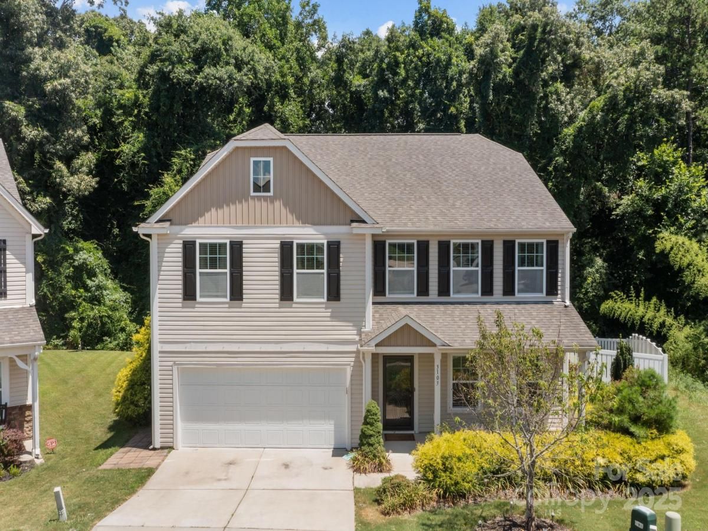4046 Jenison Valley Court
$377,990
Charlotte, NC, 28214
singlefamily
4
3
Lot Size: 0.25 Acres
Listing Provided Courtesy of Julie Brown at Keller Williams South Park | 704 302-7464
ABOUT
Property Information
This Willow plan features 4 bedrooms and 2.5 bathrooms. The open floor plan concept allows
the home to flow seamlessly from the kitchen into the living room. The bathrooms and kitchen feature real wood, dove-tailed shaker cabinets that are 'slow close' throughout home! Quartz counter tops in the kitchen and a tile backsplash with stainless steel appliances. The home has ceiling fans in great room and main bedroom and chrome/satin hardware throughout. Primary bedroom boasts a tray ceiling and walk-in closet.
Stone Composite flooring through the common area on the main level and carpet in the upstairs and bedrooms. Offering up to $10,000 in closing cost with use of our designated mortgage originator. Built by Red Cedar Homes
the home to flow seamlessly from the kitchen into the living room. The bathrooms and kitchen feature real wood, dove-tailed shaker cabinets that are 'slow close' throughout home! Quartz counter tops in the kitchen and a tile backsplash with stainless steel appliances. The home has ceiling fans in great room and main bedroom and chrome/satin hardware throughout. Primary bedroom boasts a tray ceiling and walk-in closet.
Stone Composite flooring through the common area on the main level and carpet in the upstairs and bedrooms. Offering up to $10,000 in closing cost with use of our designated mortgage originator. Built by Red Cedar Homes
SPECIFICS
Property Details
Price:
$377,990
MLS #:
CAR4233986
Status:
Active Under Contract
Beds:
4
Baths:
3
Address:
4046 Jenison Valley Court
Type:
Single Family
Subtype:
Single Family Residence
Subdivision:
The Pines at Paw Creek
City:
Charlotte
Listed Date:
Mar 15, 2025
State:
NC
Finished Sq Ft:
1,857
ZIP:
28214
Lot Size:
10,890 sqft / 0.25 acres (approx)
Year Built:
2025
AMENITIES
Interior
Appliances
Dishwasher, Disposal, Electric Oven, Electric Range, Microwave
Bathrooms
2 Full Bathrooms, 1 Half Bathroom
Cooling
Central Air
Heating
Central
Laundry Features
Upper Level
AMENITIES
Exterior
Construction Materials
Vinyl
Parking Features
Attached Garage, Garage Faces Front
NEIGHBORHOOD
Schools
Elementary School:
Tuckaseegee
Middle School:
Whitewater
High School:
West Mecklenburg
FINANCIAL
Financial
HOA Fee
$93
HOA Frequency
Monthly
HOA Name
Cusick
See this Listing
Mortgage Calculator
Similar Listings Nearby
Lorem ipsum dolor sit amet, consectetur adipiscing elit. Aliquam erat urna, scelerisque sed posuere dictum, mattis etarcu.
- 7028 Palatine Lane
Charlotte, NC$490,000
1.79 miles away
- 1721 Balfour Lane
Charlotte, NC$489,000
2.94 miles away
- 10620 S Ford Road
Charlotte, NC$489,000
3.82 miles away
- 8928 Carneros Creek Road
Charlotte, NC$487,000
3.90 miles away
- 6701 Barcelona Way
Charlotte, NC$486,640
4.90 miles away
- 6708 Barcelona Way
Charlotte, NC$481,690
4.94 miles away
- 218 Kingsway Circle
Charlotte, NC$480,000
2.69 miles away
- 2512 Remington Street
Charlotte, NC$475,000
4.26 miles away
- 3103 Lemongrass Lane
Charlotte, NC$475,000
4.08 miles away
- 6704 Barcelona Way
Charlotte, NC$473,790
4.94 miles away

4046 Jenison Valley Court
Charlotte, NC
LIGHTBOX-IMAGES





