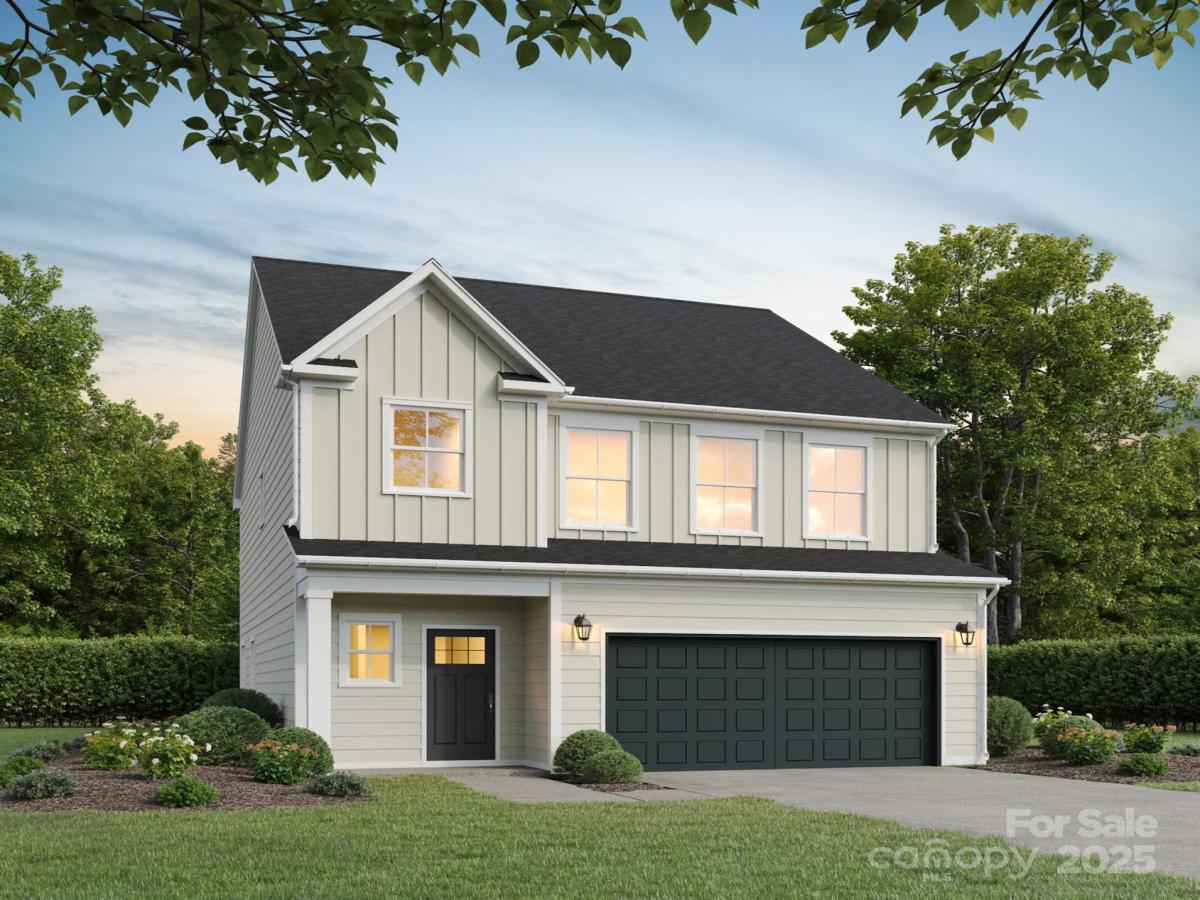4034 Jenison Valley Court
$419,990
Charlotte, NC, 28214
singlefamily
4
4
Lot Size: 0.14 Acres
ABOUT
Property Information
READY IN OCTOBER! OPEN FOR PUBLIC TOURS: Saturday (10-6) & Sunday (1-6). QUICK MOVE-IN with INCENTIVES available. This unique Aspen home includes 4 bedrooms, 3.5 baths & double-car garage. Gorgeous vinyl plank flooring throughout first floor seamlessly connects living, dining & kitchen areas. Kitchen features soft-close, dovetail shaker cabinetry & quartz countertops paired with beautiful tile backsplash that shines next to the stainless-steel appliances. Primary suite & 2 bedrooms are on the 2nd floor, as well as laundry room with recessed dryer vent. Primary suite boasts walk-in closet & luxurious primary bathroom with tile floors, tile shower walls & framed glass door. Third floor has 4th bedroom, walk-in closet & another full bath! All full bathrooms have beautiful quartz countertops atop shaker, soft-close cabinets & framed mirrors.
SPECIFICS
Property Details
Price:
$419,990
MLS #:
CAR4277362
Status:
Active
Beds:
4
Baths:
4
Type:
Single Family
Subtype:
Single Family Residence
Subdivision:
The Pines at Paw Creek
Listed Date:
Jul 16, 2025
Finished Sq Ft:
2,172
Lot Size:
6,098 sqft / 0.14 acres (approx)
Year Built:
2025
AMENITIES
Interior
Appliances
Dishwasher, Disposal, Electric Oven, Electric Range, Electric Water Heater, Microwave, Plumbed For Ice Maker
Bathrooms
3 Full Bathrooms, 1 Half Bathroom
Cooling
Heat Pump
Flooring
Carpet, Vinyl
Heating
Heat Pump
Laundry Features
Upper Level
AMENITIES
Exterior
Construction Materials
Vinyl
Parking Features
Attached Garage, Garage Faces Front
Roof
Architectural Shingle
NEIGHBORHOOD
Schools
Elementary School:
Tuckaseegee
Middle School:
Whitewater
High School:
West Mecklenburg
FINANCIAL
Financial
HOA Fee
$93
HOA Frequency
Monthly
HOA Name
Cusick
See this Listing
Mortgage Calculator
Similar Listings Nearby
Lorem ipsum dolor sit amet, consectetur adipiscing elit. Aliquam erat urna, scelerisque sed posuere dictum, mattis etarcu.

4034 Jenison Valley Court
Charlotte, NC





