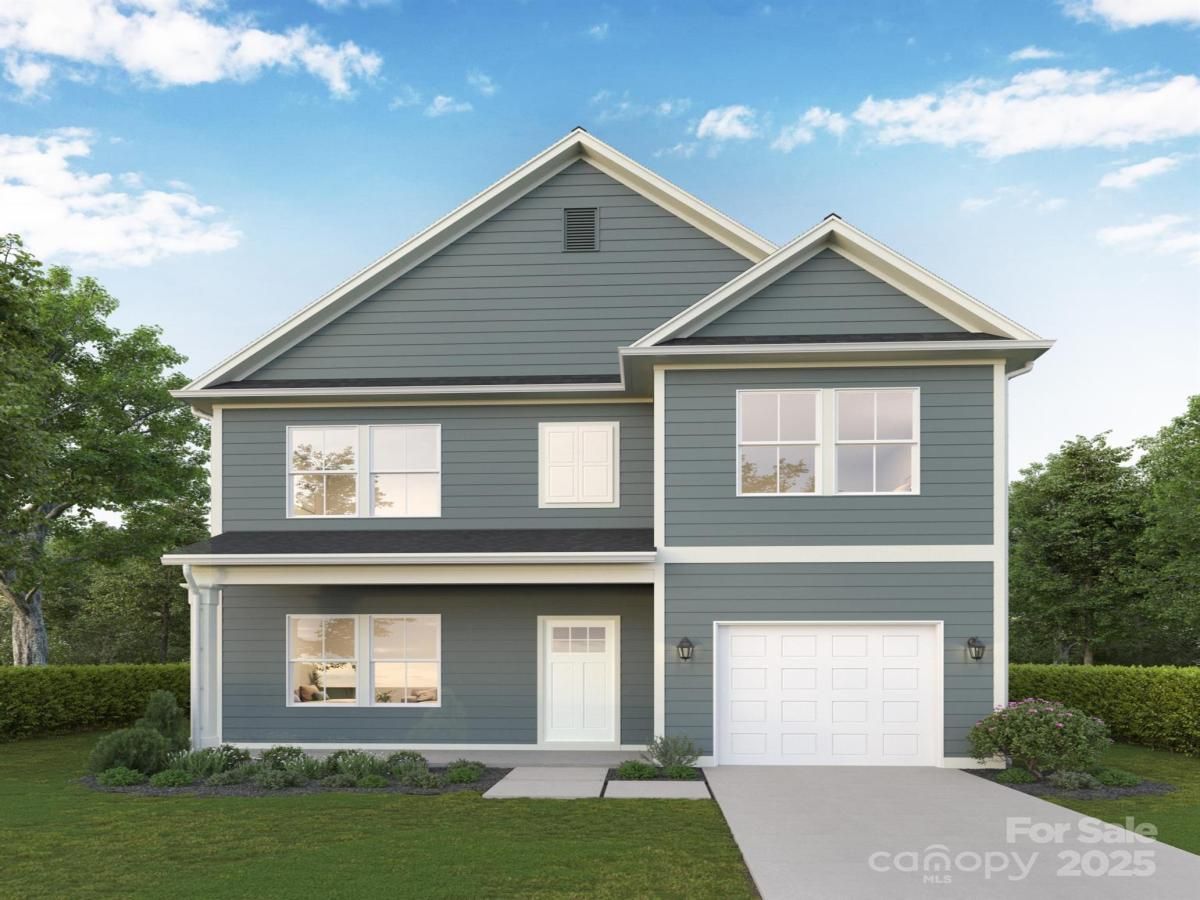3031 Breslin Street
$384,990
Charlotte, NC, 28214
singlefamily
4
3
Lot Size: 0.14 Acres
ABOUT
Property Information
*Price Improvement* - receive up to 3% in concessions with use of builder’s dedicated mortgage originator (use for rate buydown or cc assistance). Now offering refrigerator + blinds on move in ready inventory. This Willow plan features 4 bedrooms and 2.5 bathrooms. The open floor plan concept allows the home to flow seamlessly from the kitchen into the living room. The bathrooms and kitchen feature real wood, dove-tailed shaker cabinets that are 'slow close' throughout home! Quartz counter tops in the kitchen and a tile backsplash with stainless steel appliances. The home has ceiling fans in great room and main bedroom and chrome/satin hardware throughout. Primary bedroom boasts a tray ceiling and walk-in closet. Stone Composite flooring through the common area on the main level and carpet in the upstairs and bedrooms. Offering up to $10,000 in closing cost with use of our designated mortgage originator. Built by Red Cedar Homes
SPECIFICS
Property Details
Price:
$384,990
MLS #:
CAR4277326
Status:
Active
Beds:
4
Baths:
3
Type:
Single Family
Subtype:
Single Family Residence
Subdivision:
The Pines at Paw Creek
Listed Date:
Jul 14, 2025
Finished Sq Ft:
1,857
Lot Size:
6,098 sqft / 0.14 acres (approx)
Year Built:
2025
AMENITIES
Interior
Appliances
Dishwasher, Disposal, Electric Oven, Electric Range, Microwave
Bathrooms
2 Full Bathrooms, 1 Half Bathroom
Cooling
Central Air
Heating
Central
Laundry Features
Upper Level
AMENITIES
Exterior
Construction Materials
Vinyl
Parking Features
Attached Garage, Garage Faces Front
NEIGHBORHOOD
Schools
Elementary School:
Tuckaseegee
Middle School:
Whitewater
High School:
West Mecklenburg
FINANCIAL
Financial
HOA Fee
$93
HOA Frequency
Monthly
HOA Name
Cusick
See this Listing
Mortgage Calculator
Similar Listings Nearby
Lorem ipsum dolor sit amet, consectetur adipiscing elit. Aliquam erat urna, scelerisque sed posuere dictum, mattis etarcu.

3031 Breslin Street
Charlotte, NC





