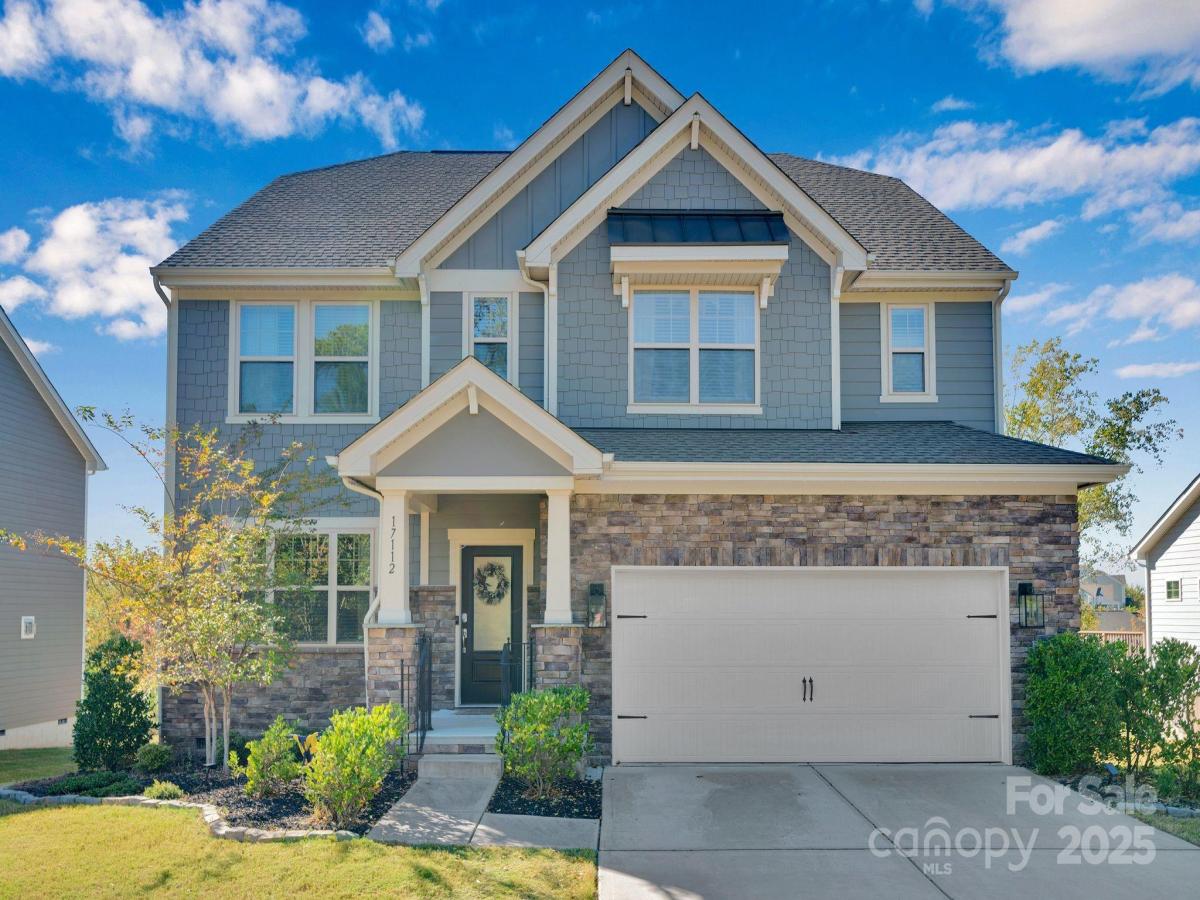17112 Snug Harbor Road
$600,000
Charlotte, NC, 28278
singlefamily
5
4
Lot Size: 0.31 Acres
ABOUT
Property Information
Located in the desirable, environmentally protected Lanterns neighborhood of The Palisades, this beautiful Davidson Plan offers three levels of spacious and versatile living. The main floor features an inviting open-concept layout with a modern kitchen, breakfast area, and living room centered around a cozy corner fireplace, perfect for everyday living and entertaining. A formal dining room, private study, and convenient powder room complete the first level. Step outside to enjoy a large paver patio with a built-in outdoor fireplace and a fully fenced backyard, ideal for gatherings or quiet evenings.
Upstairs, the primary suite impresses with its size and style, featuring a spa-like bathroom and walk-in closet. Three additional bedrooms, a full bath with dual vanities, a loft, and laundry room provide plenty of room for everyone. The third floor offers even more flexibility with a bonus/loft area, custom built-ins, and a fifth bedroom that could easily serve as a second office or guest suite.
Additional highlights include permanent Trimlight exterior lighting, upgraded Pottery Barn fixtures throughout the first floor, and a prime location across from the 13th hole—offering convenience and privacy with no future homes planned in front.
Residents enjoy access to The Palisades Residents Club, featuring pools, fitness center, sport courts, playgrounds, and more—all just moments from Lake Wylie.
Upstairs, the primary suite impresses with its size and style, featuring a spa-like bathroom and walk-in closet. Three additional bedrooms, a full bath with dual vanities, a loft, and laundry room provide plenty of room for everyone. The third floor offers even more flexibility with a bonus/loft area, custom built-ins, and a fifth bedroom that could easily serve as a second office or guest suite.
Additional highlights include permanent Trimlight exterior lighting, upgraded Pottery Barn fixtures throughout the first floor, and a prime location across from the 13th hole—offering convenience and privacy with no future homes planned in front.
Residents enjoy access to The Palisades Residents Club, featuring pools, fitness center, sport courts, playgrounds, and more—all just moments from Lake Wylie.
SPECIFICS
Property Details
Price:
$600,000
MLS #:
CAR4314224
Status:
Active
Beds:
5
Baths:
4
Type:
Single Family
Subtype:
Single Family Residence
Subdivision:
The Palisades
Listed Date:
Oct 21, 2025
Finished Sq Ft:
3,496
Lot Size:
13,504 sqft / 0.31 acres (approx)
Year Built:
2021
AMENITIES
Interior
Appliances
Disposal, Electric Water Heater, Gas Range
Bathrooms
3 Full Bathrooms, 1 Half Bathroom
Cooling
Central Air
Flooring
Carpet, Hardwood, Tile
Heating
Forced Air, Natural Gas
Laundry Features
Electric Dryer Hookup, Upper Level
AMENITIES
Exterior
Architectural Style
Transitional
Community Features
Clubhouse, Fitness Center, Golf, Outdoor Pool, Playground, Recreation Area, Tennis Court(s), Walking Trails
Construction Materials
Brick Partial, Hardboard Siding
Parking Features
Driveway, Attached Garage, Garage Faces Front
Roof
Architectural Shingle, Wood
Security Features
Security Service
NEIGHBORHOOD
Schools
Elementary School:
Palisades Park
Middle School:
Southwest
High School:
Palisades
FINANCIAL
Financial
HOA Fee
$96
HOA Frequency
Monthly
HOA Name
CAMS
See this Listing
Mortgage Calculator
Similar Listings Nearby
Lorem ipsum dolor sit amet, consectetur adipiscing elit. Aliquam erat urna, scelerisque sed posuere dictum, mattis etarcu.

17112 Snug Harbor Road
Charlotte, NC





