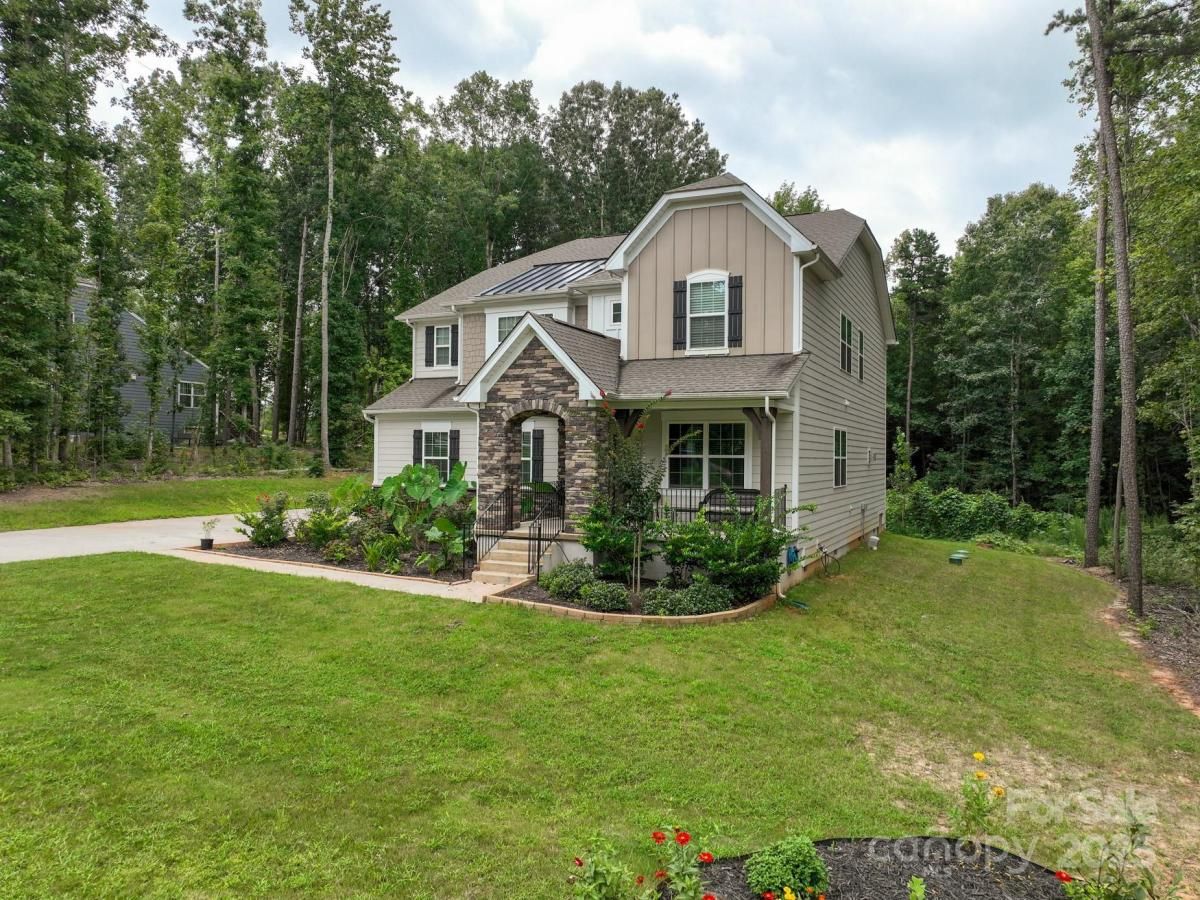12009 Wild Ginger Lane
$694,900
Charlotte, NC, 28227
singlefamily
5
4
Lot Size: 0.71 Acres
ABOUT
Property Information
A LARGE GEORGIOUS DESIGNED TWO-STORY PLAN THAT HAS IT ALL…INCLUDING A 3-CAR GARAGE, 4- BED ROOM AND 1 HUGE BONUS ROOM ON THE SECOND FLOOR. THE 1ST FLOOR’S OPEN CONCEPT FEATURES A LIGHT-FILLED KITCHEN WITH STAINLESS STEEL APPLIANCES, GAS COOKTOP, GRANITE COUNTERTOPS, TILE BACKSPLASH, LARGE ISLAND; ALL WHILE OVERLOOKING THE BREAKFAST AREA AND BIG FAMILY ROOM WITH FIREPLACE. IN ADDITION, THERE IS A FORMAL DINING ROOM, STUDY ROOM ( OFFICE) WITH FRENCH DOORS AND POWDER ROOM. ALL BEDROOMS INCLUDING THE OWNER’S RETREAT ARE ON THE 2ND FLOOR ALONG WITH A HUGE BONUS ROOM AND CONVENIENTLY PLACED LAUNDRY ROOM. MANY UPGRADES HAVE BEEN ADDED INCLUDING A WOOD STAIRCASE WITH WROUGHT IRON BALUSTERS, LEADED GLASS FRONT DOOR AND HW FLOORS ON THE MAIN LEVEL. ENJOY LIFE IN THIS BEAUTIFUL HOME IN LOVELY AND QUAINT MINT HILL.
Interior Highlights:
Spacious Layout: Two-Story Foyer Opens To A Flexible Floor Plan.
Main Level: Formal Living Room (Or Office) And Separate Dining Room.
Great Room: Open-Concept Family Room With A Cozy Gas Fireplace.
Kitchen: Features Ample Cabinet Space, Generous Countertops, Island And A Sunny Breakfast Nook.
Primary Suite: Upstairs Retreat With A Walk-In Closet And En-Suite Bath With Dual Vanities.
Additional Bedrooms: Three Secondary Bedrooms Are Well-Sized And Share A Full Hall Bathroom.
Exterior & Lot:
** Massive Deck:** Perfect For Outdoor Dining And Entertaining.
Fire Pit Area: A Fantastic Spot For Evening Gatherings.
Huge Lot: Provides Incredible Space For Play, Gardening, And Relaxation.
Location & Community:
Highly Sought-After Mint Hill, Nc 28227 Address.
Part Of The Esteemed Mecklenburg School District.
Minutes from shopping centers, grocery stores, and local restaurants.
Easy commute to Uptown Charlotte via US-74 and I-485.
ALL EQUIPMENTS, APPLIANCES AND HVAC WAS INSTALLED IN (2022-2023) AND ALL ARE ALMOST NEW CONDITION.
Interior Highlights:
Spacious Layout: Two-Story Foyer Opens To A Flexible Floor Plan.
Main Level: Formal Living Room (Or Office) And Separate Dining Room.
Great Room: Open-Concept Family Room With A Cozy Gas Fireplace.
Kitchen: Features Ample Cabinet Space, Generous Countertops, Island And A Sunny Breakfast Nook.
Primary Suite: Upstairs Retreat With A Walk-In Closet And En-Suite Bath With Dual Vanities.
Additional Bedrooms: Three Secondary Bedrooms Are Well-Sized And Share A Full Hall Bathroom.
Exterior & Lot:
** Massive Deck:** Perfect For Outdoor Dining And Entertaining.
Fire Pit Area: A Fantastic Spot For Evening Gatherings.
Huge Lot: Provides Incredible Space For Play, Gardening, And Relaxation.
Location & Community:
Highly Sought-After Mint Hill, Nc 28227 Address.
Part Of The Esteemed Mecklenburg School District.
Minutes from shopping centers, grocery stores, and local restaurants.
Easy commute to Uptown Charlotte via US-74 and I-485.
ALL EQUIPMENTS, APPLIANCES AND HVAC WAS INSTALLED IN (2022-2023) AND ALL ARE ALMOST NEW CONDITION.
SPECIFICS
Property Details
Price:
$694,900
MLS #:
CAR4293416
Status:
Active
Beds:
5
Baths:
4
Type:
Single Family
Subtype:
Single Family Residence
Subdivision:
The Estates at Arlington Woods
Listed Date:
Aug 22, 2025
Finished Sq Ft:
3,044
Lot Size:
30,928 sqft / 0.71 acres (approx)
Year Built:
2022
AMENITIES
Interior
Appliances
Convection Microwave, Convection Oven, Dishwasher, Disposal, Exhaust Fan, Gas Range
Bathrooms
3 Full Bathrooms, 1 Half Bathroom
Cooling
Ceiling Fan(s), Central Air
Flooring
Carpet, Hardwood, Tile
Heating
Central, Forced Air, Heat Pump, Natural Gas
Laundry Features
Electric Dryer Hookup, Upper Level
AMENITIES
Exterior
Community Features
Sidewalks, Street Lights
Construction Materials
Fiber Cement, Stone Veneer
Exterior Features
Other - See Remarks
Parking Features
Attached Garage, Garage Door Opener, Garage Faces Front, Garage Faces Side, Parking Space(s)
Roof
Shingle
Security Features
Carbon Monoxide Detector(s), Security System, Smoke Detector(s)
NEIGHBORHOOD
Schools
Elementary School:
Unspecified
Middle School:
Unspecified
High School:
Unspecified
FINANCIAL
Financial
HOA Fee
$205
HOA Frequency
Quarterly
See this Listing
Mortgage Calculator
Similar Listings Nearby
Lorem ipsum dolor sit amet, consectetur adipiscing elit. Aliquam erat urna, scelerisque sed posuere dictum, mattis etarcu.

12009 Wild Ginger Lane
Charlotte, NC





