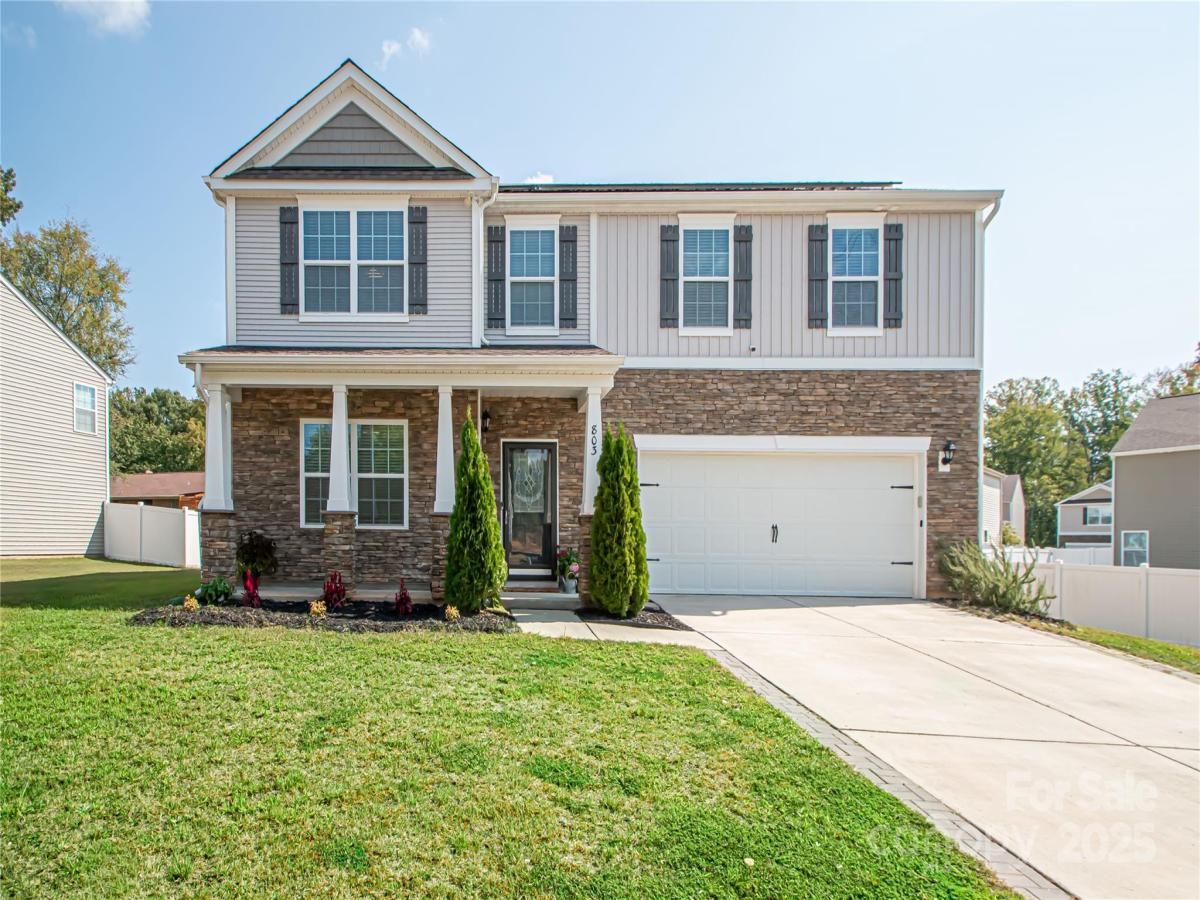803 Larmore Avenue
$495,000
Charlotte, NC, 28216
singlefamily
4
4
Lot Size: 0.23 Acres
ABOUT
Property Information
This stunning 4-bedroom, 3.5-bath home truly shows like new and has many upgrades. The open floor plan is filled with natural light and features a spacious dining room that flows seamlessly into the family room, kitchen, and breakfast area. The kitchen is a chef’s dream with stainless steel appliances, a 5-burner gas stove, granite countertops, white shaker cabinets, a center island, and a large walk-in pantry. A convenient office/flex room is located on the main level right by the front door. Upstairs, the huge primary suite boasts vaulted ceilings, a ceiling fan, and a luxurious bath with dual sinks, a private toilet, a walk-in shower, and an oversized walk-in closet with built-ins. Three additional bedrooms, each with their own walk-in closets, provide plenty of space for family and guests, and one of the bedrooms has direct access to the hall bath. The upper level also offers a versatile loft area that can be used as a second family room, playroom, or media space, along with a laundry room for added convenience. The backyard is large, flat, and fully fenced with a 6-foot white vinyl privacy fence perfect for entertaining year-round. LVP flooring was added to all of 2nd level. House was recently painted in neutral and tile was added to primary bath and laundry room Sept 2025. House is wired for ATT wireless. Additional features include $38K solar panels with transferable warranties that will be fully paid by seller at closing and a transferable ADT security system. Ideally located close to Hwy 485, shopping, and dining, this home is truly move-in ready and waiting for its next owner.
SPECIFICS
Property Details
Price:
$495,000
MLS #:
CAR4303414
Status:
Active
Beds:
4
Baths:
4
Type:
Single Family
Subtype:
Single Family Residence
Subdivision:
Sutton Farms
Listed Date:
Sep 25, 2025
Finished Sq Ft:
3,173
Lot Size:
10,019 sqft / 0.23 acres (approx)
Year Built:
2021
AMENITIES
Interior
Appliances
Dishwasher, Disposal, Exhaust Fan, Gas Cooktop, Microwave, Oven, Plumbed For Ice Maker, Refrigerator, Refrigerator with Ice Maker, Self Cleaning Oven, Solar Hot Water
Bathrooms
3 Full Bathrooms, 1 Half Bathroom
Cooling
Ceiling Fan(s), Central Air, Zoned
Flooring
Linoleum, Tile, Vinyl
Heating
Forced Air, Natural Gas, Zoned
Laundry Features
Electric Dryer Hookup, Laundry Room, Upper Level, Washer Hookup
AMENITIES
Exterior
Architectural Style
Transitional
Community Features
Outdoor Pool, Playground
Construction Materials
Stone Veneer, Vinyl
Parking Features
Driveway, Attached Garage, Garage Door Opener, Garage Faces Front, On Street
Roof
Architectural Shingle
Security Features
Carbon Monoxide Detector(s), Security System, Smoke Detector(s)
NEIGHBORHOOD
Schools
Elementary School:
Mountain Island Lake Academy
Middle School:
Mountain Island Lake Academy
High School:
West Mecklenburg
FINANCIAL
Financial
HOA Fee
$800
HOA Frequency
Annually
HOA Name
Main Street Management
See this Listing
Mortgage Calculator
Similar Listings Nearby
Lorem ipsum dolor sit amet, consectetur adipiscing elit. Aliquam erat urna, scelerisque sed posuere dictum, mattis etarcu.

803 Larmore Avenue
Charlotte, NC





