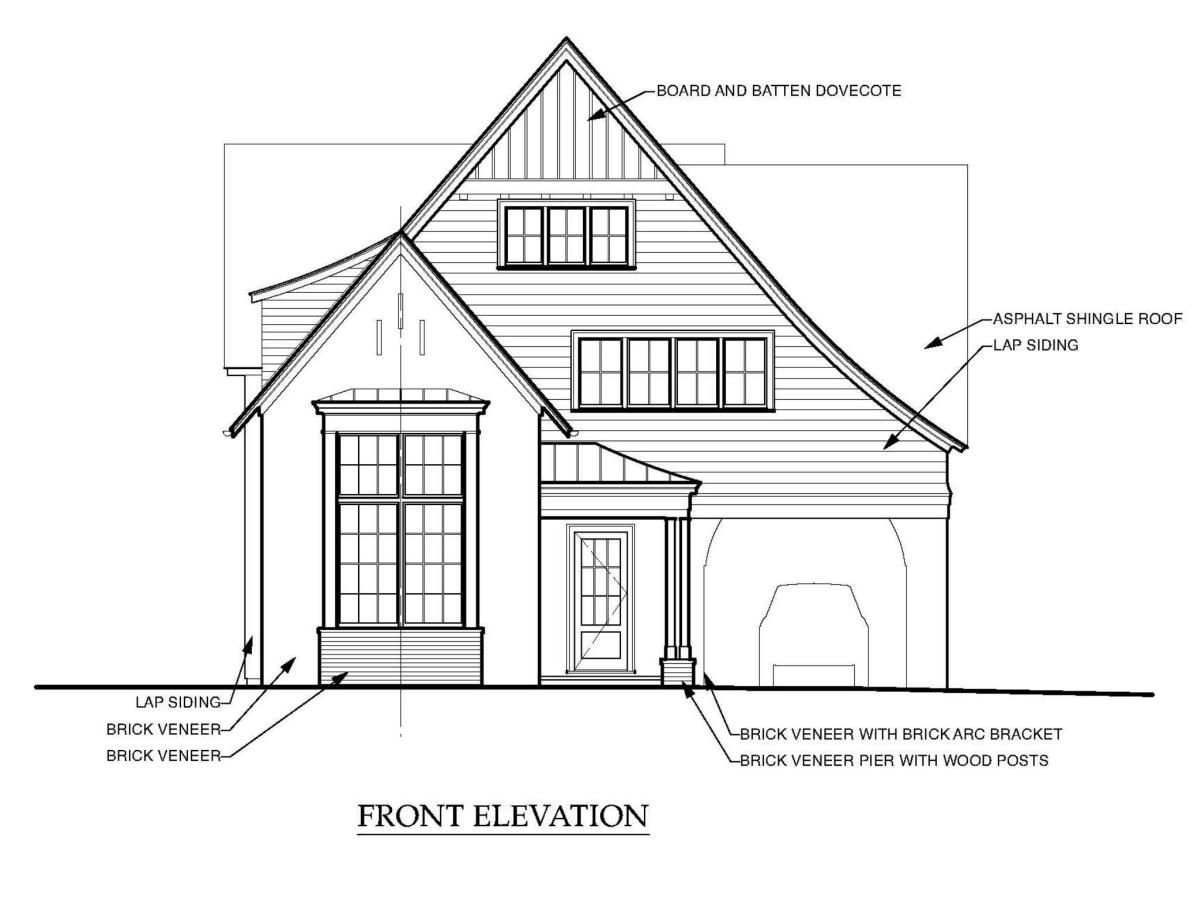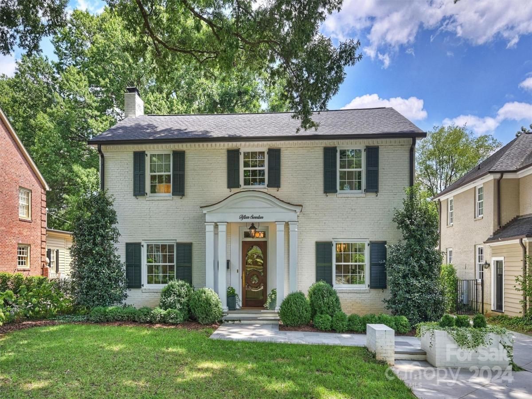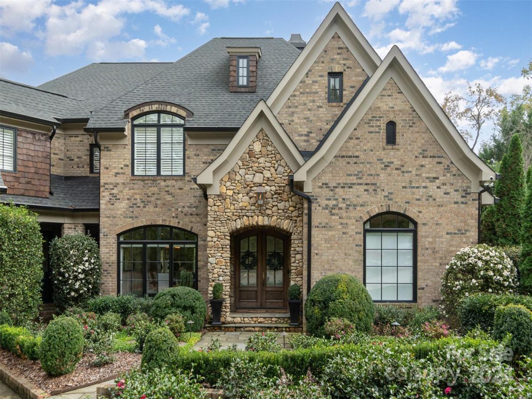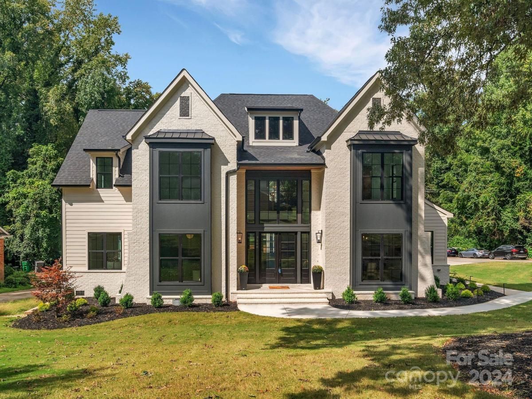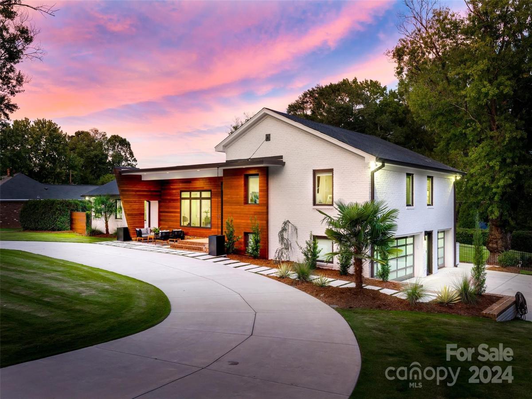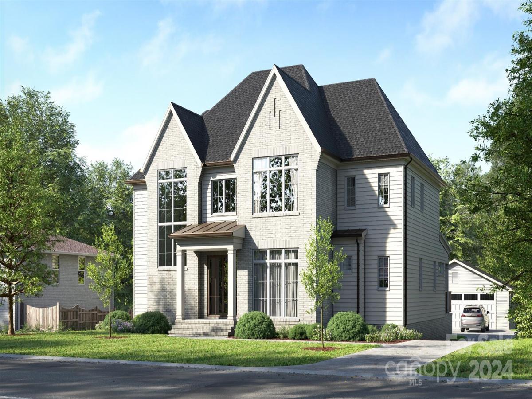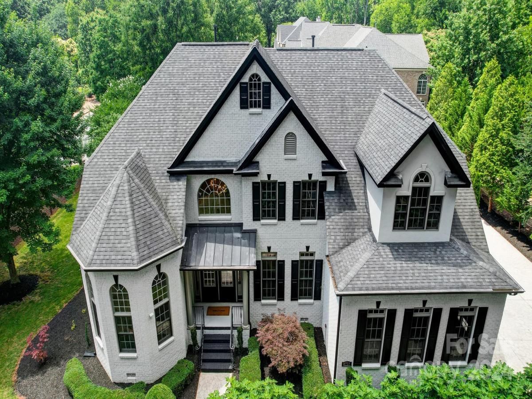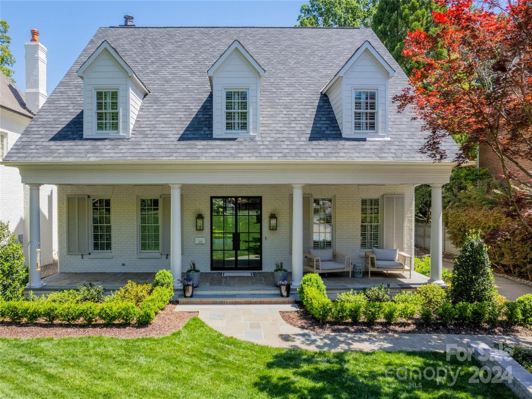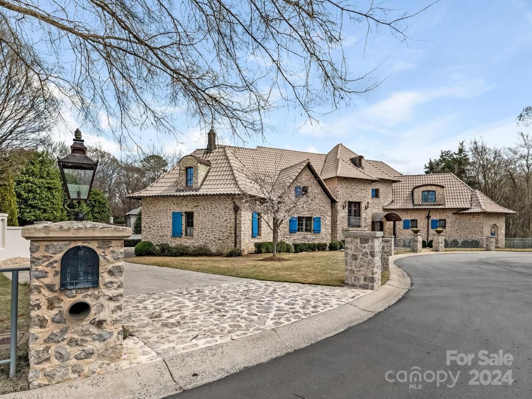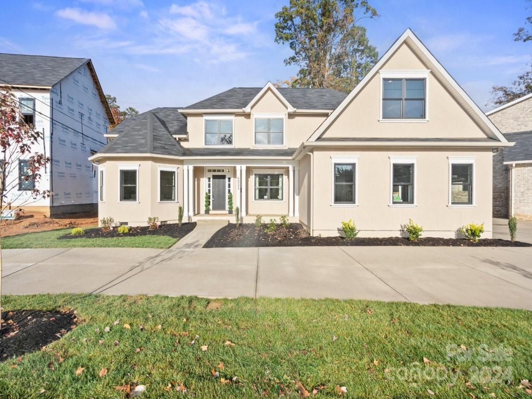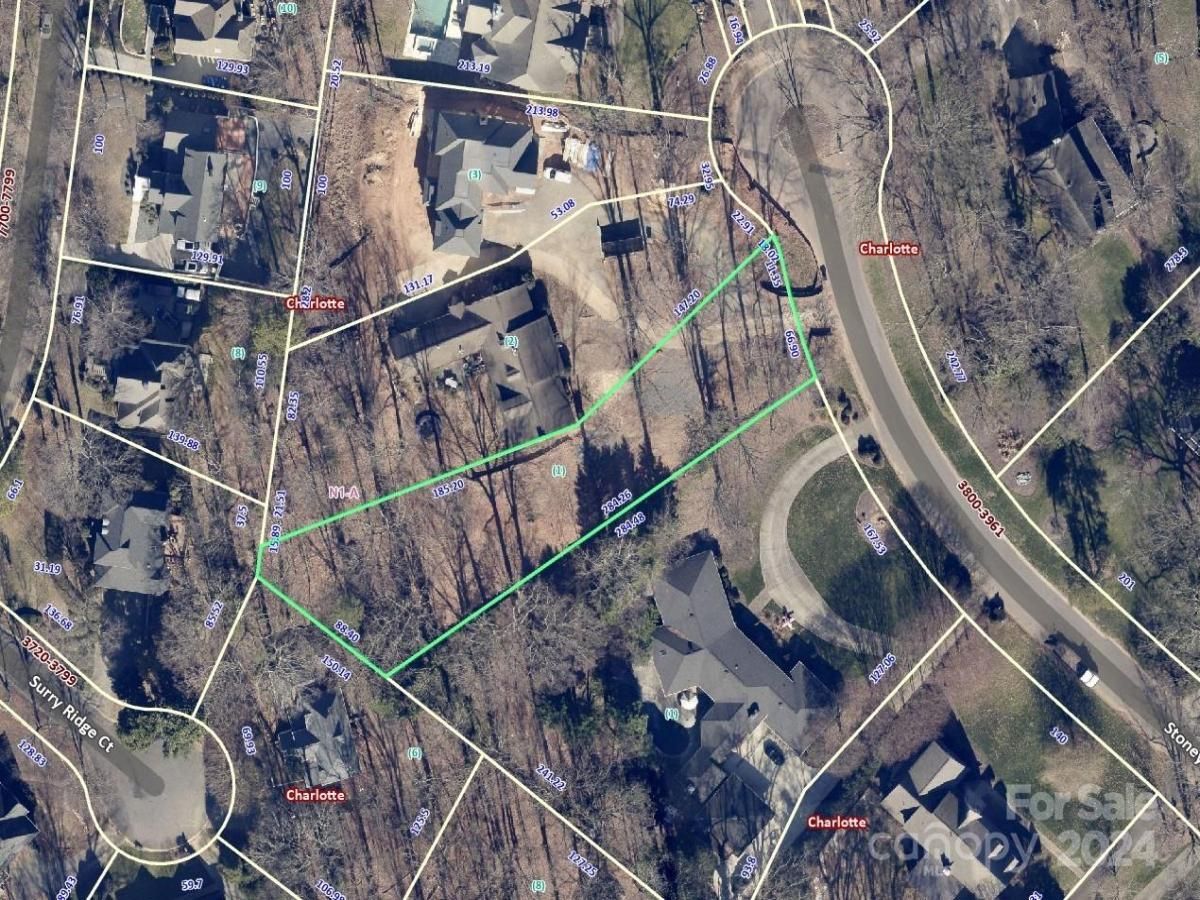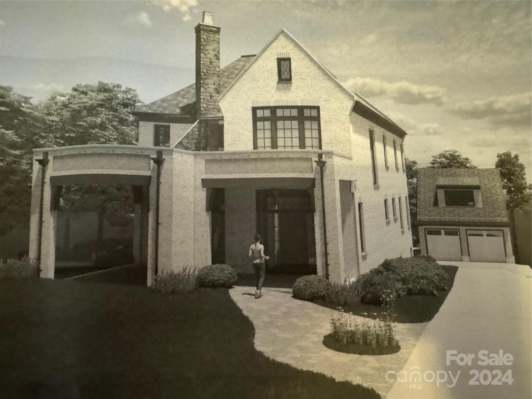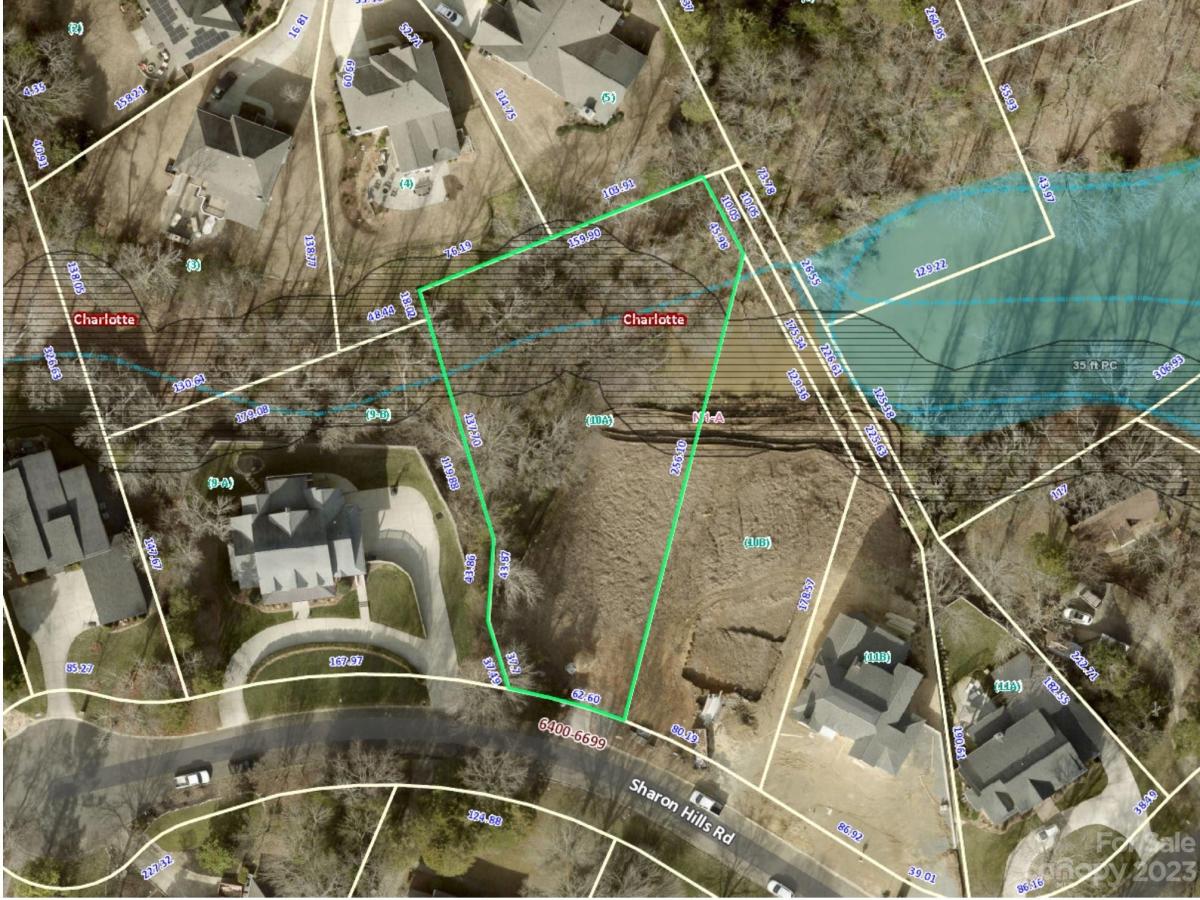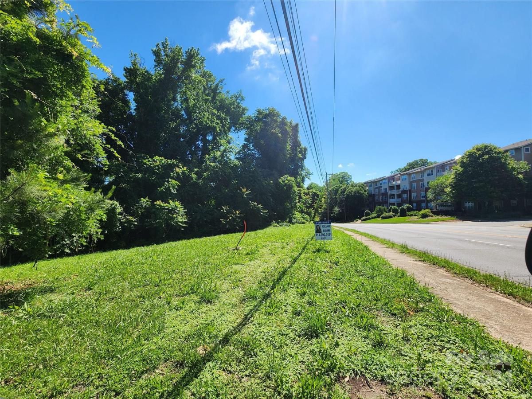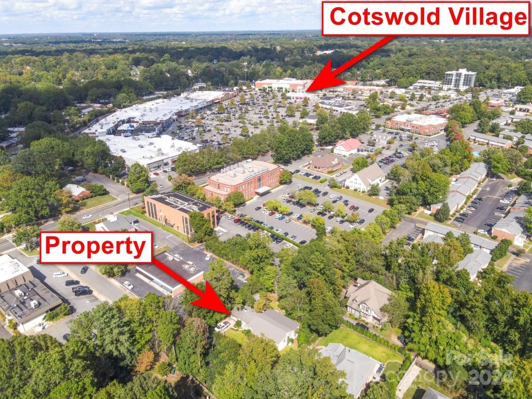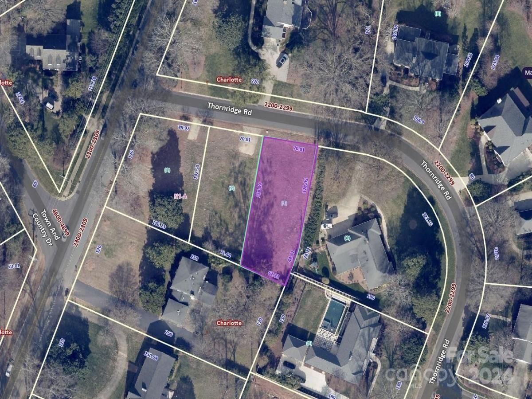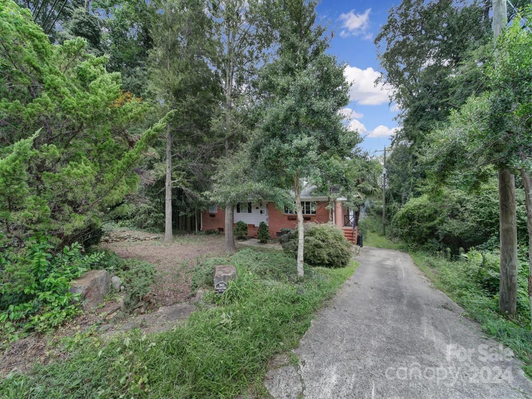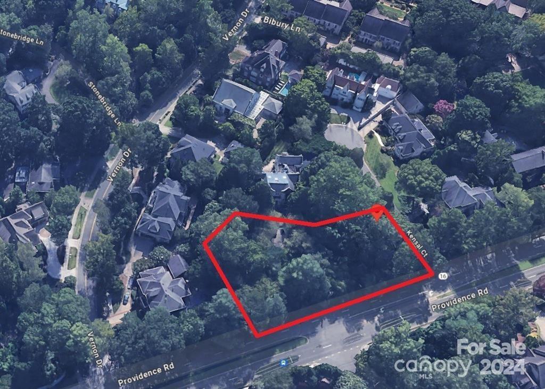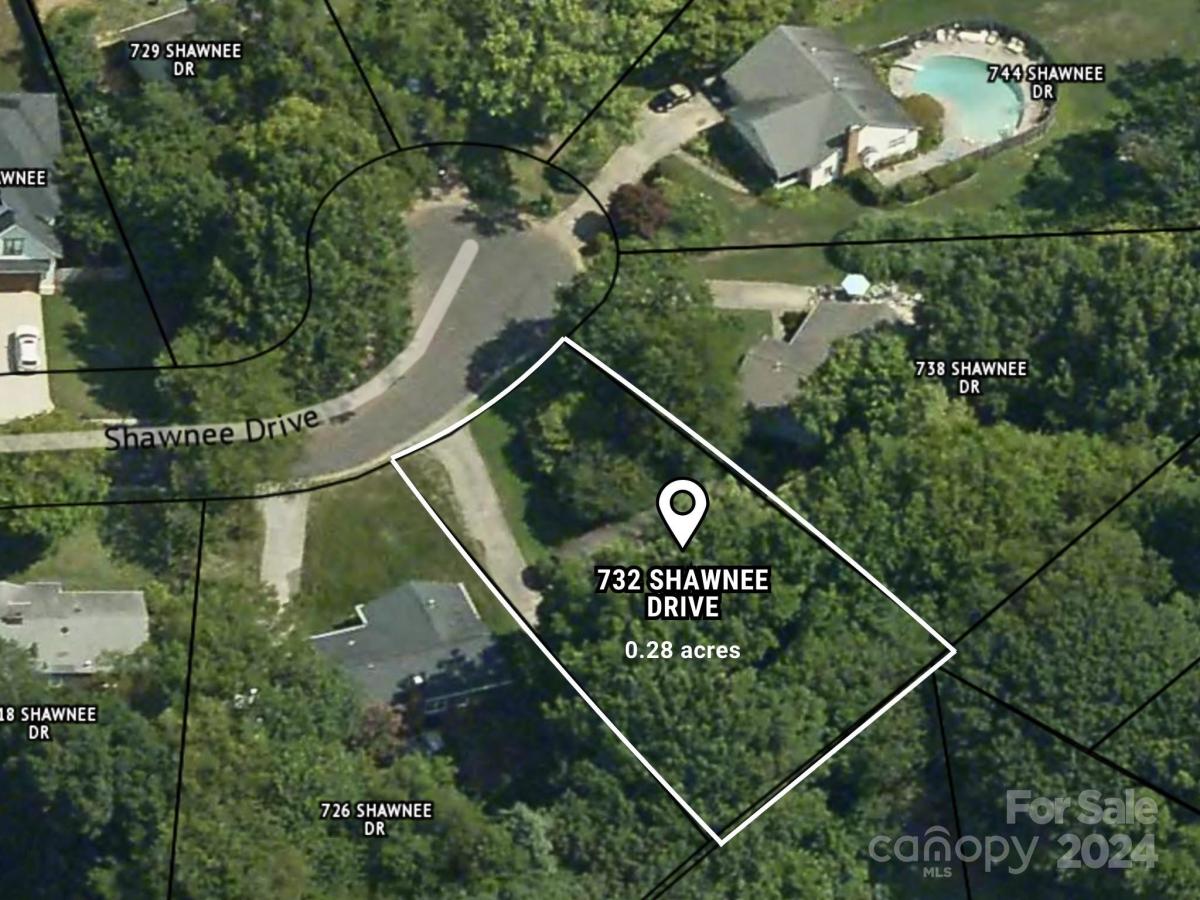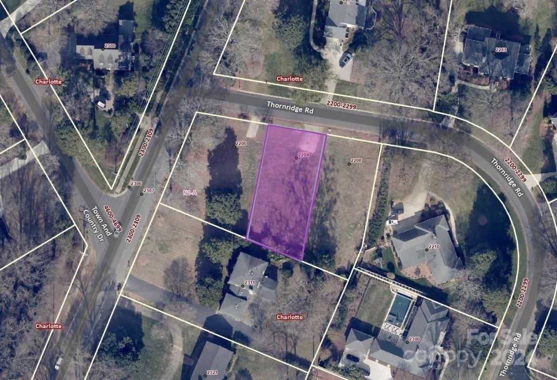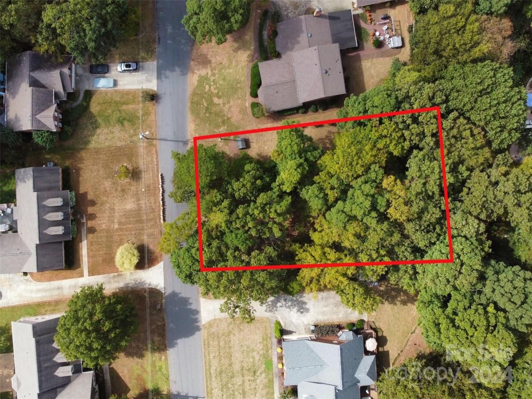Property Information
Property Details
Interior
Exterior
Schools
Financial
See this Listing
Mortgage Calculator
Similar Listings Nearby
Lorem ipsum dolor sit amet, consectetur adipiscing elit. Aliquam erat urna, scelerisque sed posuere dictum, mattis etarcu.
- 1517 Biltmore Drive
Charlotte, NC$2,695,000
4.51 miles away
- 6828 Alexander Road
Charlotte, NC$2,690,000
4.61 miles away
- 3500 Barclay Downs Drive
Charlotte, NC$2,650,000
2.76 miles away
- 3935 Barclay Downs Drive
Charlotte, NC$2,600,000
2.29 miles away
- 1239 Paddock Circle
Charlotte, NC$2,550,000
3.65 miles away
- 8707 Fairview Road
Charlotte, NC$2,490,000
3.61 miles away
- 2705 Tanglewood Lane
Charlotte, NC$2,465,000
3.74 miles away
- 8525 Double Eagle Gate Way #2
Charlotte, NC$2,449,700
0.82 miles away
- 101 McAlway Road
Charlotte, NC$2,300,000
4.61 miles away
- 4023 Randolph Road
Charlotte, NC$2,300,000
4.61 miles away

Property Information
Property Details
Interior
Exterior
Schools
Financial
See this Listing
Mortgage Calculator
Similar Listings Nearby
Lorem ipsum dolor sit amet, consectetur adipiscing elit. Aliquam erat urna, scelerisque sed posuere dictum, mattis etarcu.
- 3328 Selwyn Avenue
Charlotte, NC$745,000
2.78 miles away
- 6538 Sharon Hills Road
Charlotte, NC$699,000
0.81 miles away
- 925, 931, 937 E Woodlawn Road
Charlotte, NC$699,000
3.19 miles away
- 2933 Robin Road
Charlotte, NC$695,000
4.25 miles away
- 2208 Thornridge Road
Charlotte, NC$675,000
2.70 miles away
- 3119 Fairfax Drive
Charlotte, NC$675,000
3.03 miles away
- 1915 Providence Road
Charlotte, NC$675,000
3.72 miles away
- 732 Shawnee Drive
Charlotte, NC$629,000
4.21 miles away
- 2204 Thornridge Road
Charlotte, NC$625,000
2.69 miles away
- 0000 Glen Forest Drive
Charlotte, NC$599,000
2.02 miles away





