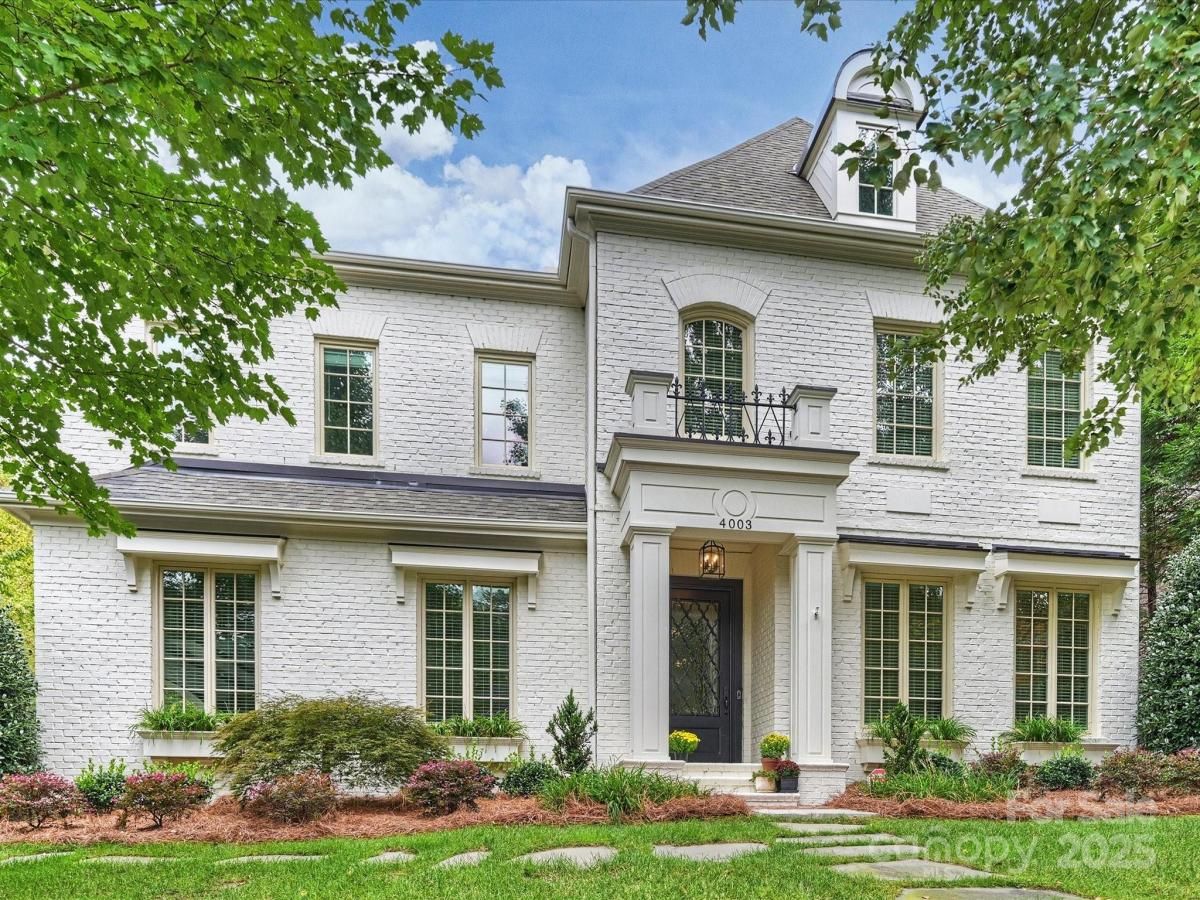4003 St Germaine Lane
$1,725,000
Charlotte, NC, 28210
singlefamily
4
4
Lot Size: 0.45 Acres
ABOUT
Property Information
Welcome to this stunning full-brick home in Stonegate, thoughtfully crafted by Simonini. Inside, a private study with French doors offers the ideal space for a home office or formal living room. The elegant dining room, updated with fresh paint and millwork, flows seamlessly into the spacious living room where a gas fireplace and built-in speakers create an inviting atmosphere. The recently renovated kitchen is a showpiece, featuring all-new stainless steel KitchenAid appliances - including a commercial-grade gas range with custom hood - quartz countertops, new sink hardware, and a large eat-in island with additional storage. A bright breakfast area overlooks the covered, screened-in porch and the expansive, flat backyard with mature landscaping, perfect for indoor-outdoor living. Upstairs, you’ll find a versatile bonus room, two bedrooms joined by a Jack-and-Jill bathroom, an additional 4th bedroom with ensuite bath, and a luxurious primary suite. The primary retreat includes a massive walk-in closet which connects to the laundry, and a spa-like bathroom complete with a soaking tub, walk-in shower, and separate his-and-hers vanities with quartz countertops. Recent updates include engineered hardwood flooring throughout the second level (2024), custom window treatments and wooden blinds, fresh interior and exterior paint (2024), and a new upstairs HVAC system (2025). Minutes to SouthPark Mall, Phillips Place, and Charlotte's top golf courses.
SPECIFICS
Property Details
Price:
$1,725,000
MLS #:
CAR4307879
Status:
Pending
Beds:
4
Baths:
4
Type:
Single Family
Subtype:
Single Family Residence
Subdivision:
Stonegate
Listed Date:
Oct 8, 2025
Finished Sq Ft:
3,706
Lot Size:
19,515 sqft / 0.45 acres (approx)
Year Built:
2010
AMENITIES
Interior
Appliances
Dishwasher, Disposal, Exhaust Hood, Gas Range, Gas Water Heater, Microwave, Wall Oven, Warming Drawer
Bathrooms
3 Full Bathrooms, 1 Half Bathroom
Cooling
Ceiling Fan(s), Central Air
Flooring
Tile, Other - See Remarks
Heating
Forced Air, Heat Pump
Laundry Features
Inside, Laundry Room, Upper Level
AMENITIES
Exterior
Construction Materials
Brick Full
Exterior Features
In-Ground Irrigation
Parking Features
Driveway, Attached Garage, Garage Door Opener, Garage Faces Side, Keypad Entry, On Street
NEIGHBORHOOD
Schools
Elementary School:
Beverly Woods
Middle School:
Carmel
High School:
South Mecklenburg
FINANCIAL
Financial
HOA Fee
$800
HOA Frequency
Annually
See this Listing
Mortgage Calculator
Similar Listings Nearby
Lorem ipsum dolor sit amet, consectetur adipiscing elit. Aliquam erat urna, scelerisque sed posuere dictum, mattis etarcu.

4003 St Germaine Lane
Charlotte, NC





