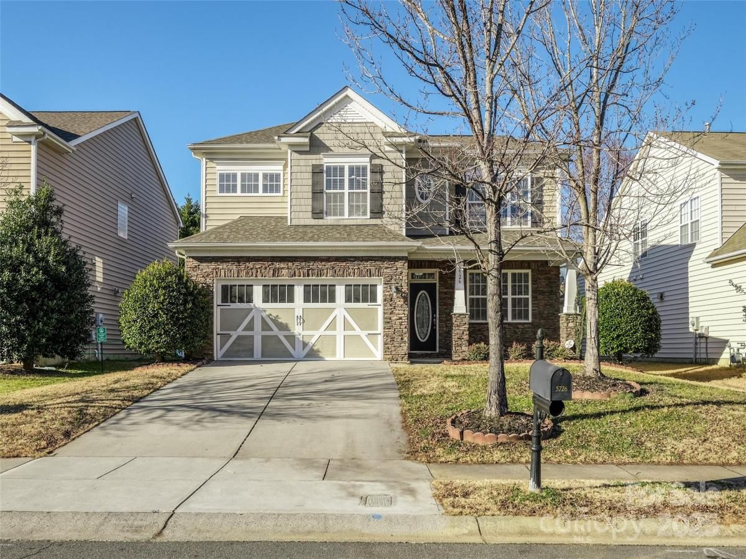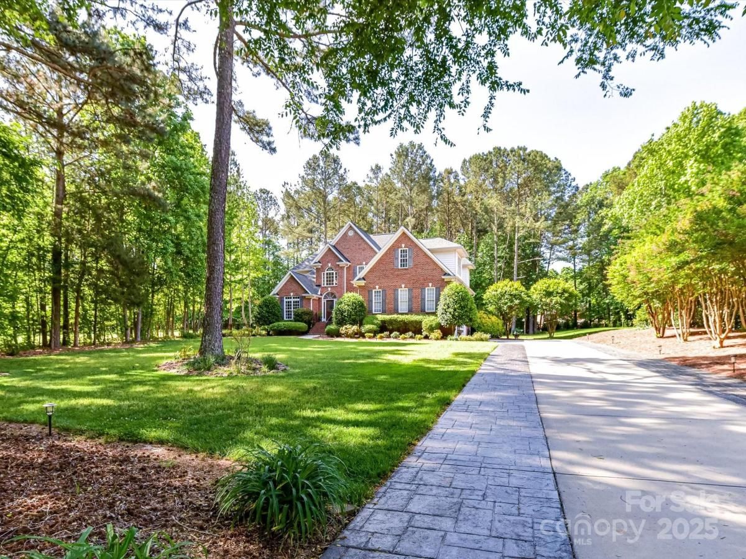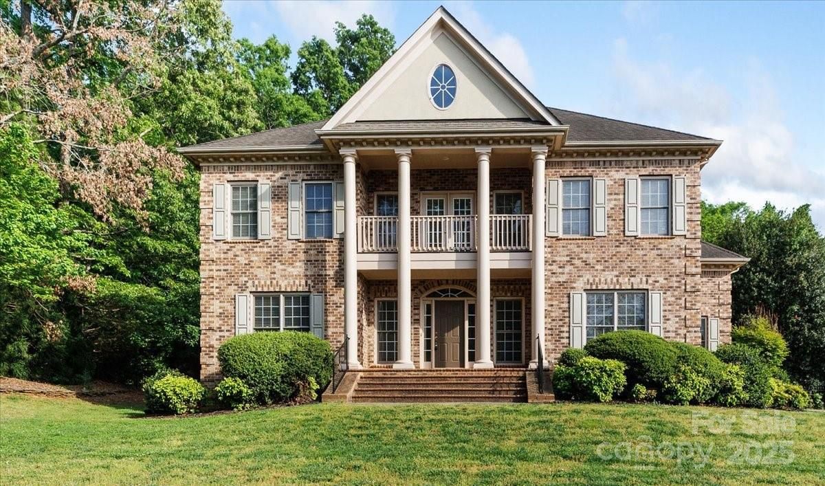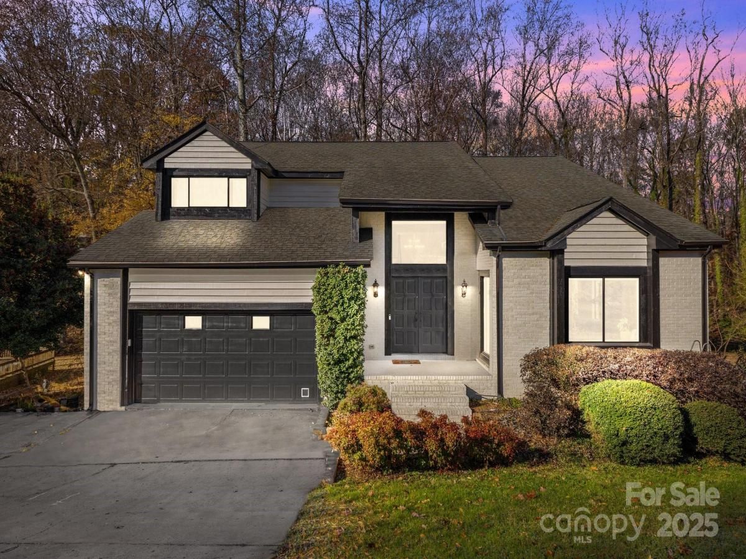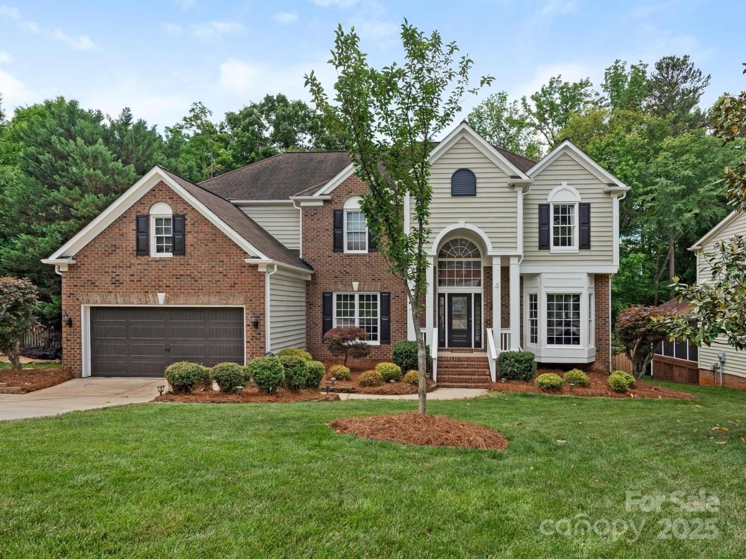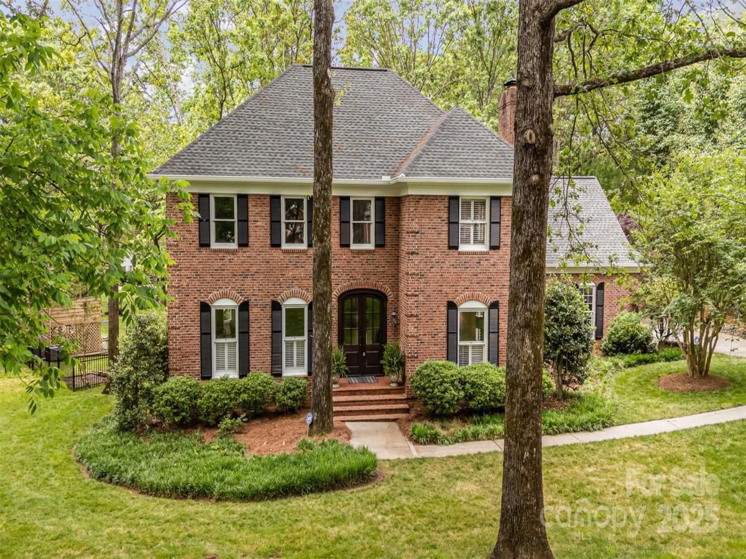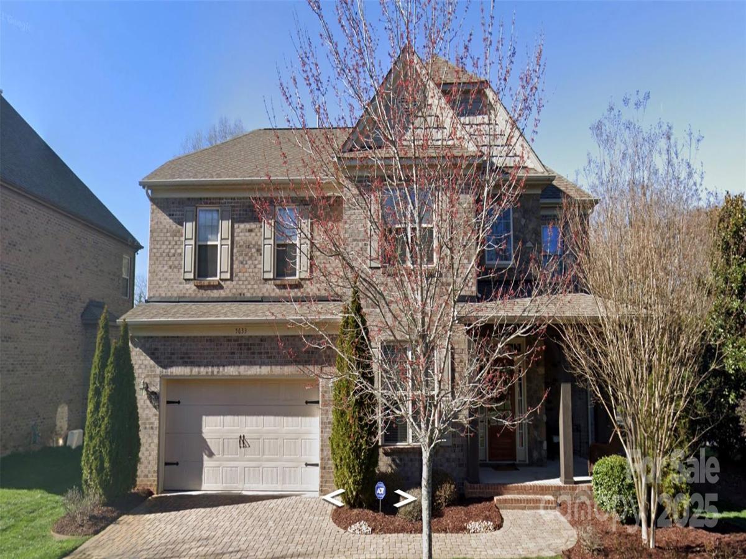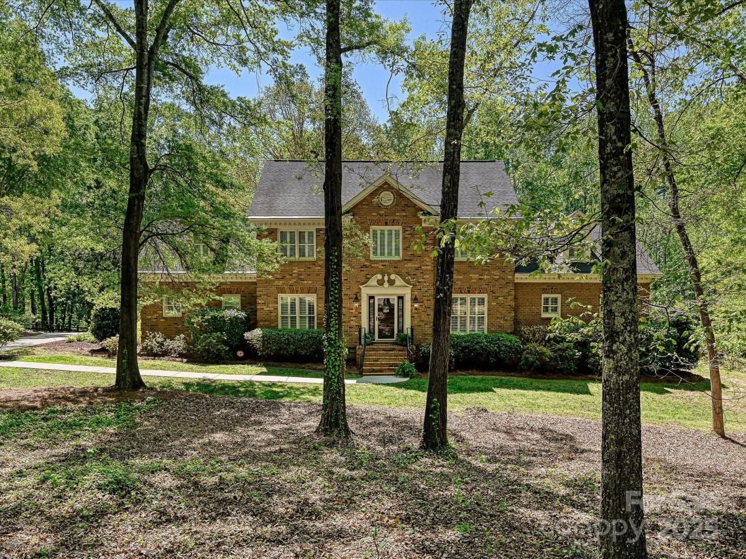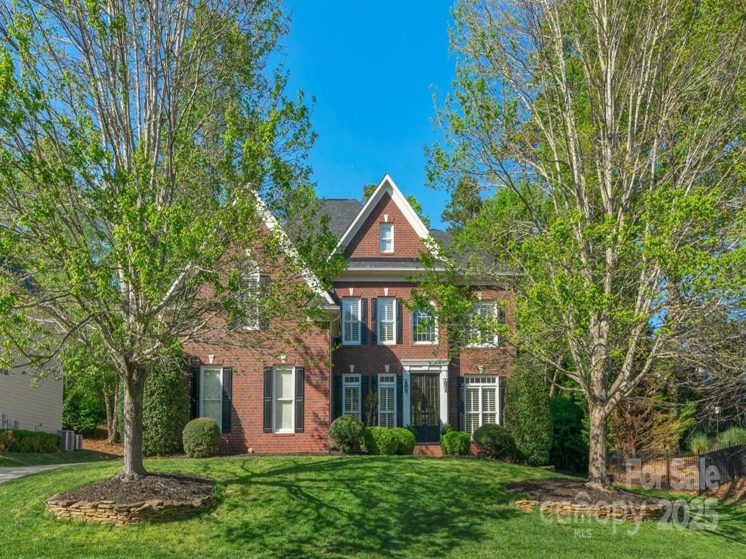5726 Cactus Valley Road #238
$785,000
Charlotte, NC, 28277
singlefamily
5
3
Lot Size: 0.16 Acres
Listing courtesy of Chetna Shende at Eesha Realty LLC
ABOUT
Property Information
Prime Location in Stone Creek Ranch close to I-485, with Top Schools!
The freshly painted home features many new light fixtures and ceiling fans—a kitchen with 42-inch cabinets, granite countertops, and newly painted cabinets. The formal dining room showcases a tray ceiling and crown molding.
The main level includes a guest bedroom with a tray ceiling and an open floor plan. With 5 bedrooms, a media room, and a loft, this home offers ample space for any lifestyle. Fully remodeled primary bathroom. Finished oversized Garaj.
Enjoy outdoor living with a covered lanai, a spacious private backyard, and a charming gazebo—perfect for relaxation or entertaining!
The freshly painted home features many new light fixtures and ceiling fans—a kitchen with 42-inch cabinets, granite countertops, and newly painted cabinets. The formal dining room showcases a tray ceiling and crown molding.
The main level includes a guest bedroom with a tray ceiling and an open floor plan. With 5 bedrooms, a media room, and a loft, this home offers ample space for any lifestyle. Fully remodeled primary bathroom. Finished oversized Garaj.
Enjoy outdoor living with a covered lanai, a spacious private backyard, and a charming gazebo—perfect for relaxation or entertaining!
SPECIFICS
Property Details
Price:
$785,000
MLS #:
CAR4216456
Status:
Active
Beds:
5
Baths:
3
Address:
5726 Cactus Valley Road #238
Type:
Single Family
Subtype:
Single Family Residence
Subdivision:
Stone Creek Ranch
City:
Charlotte
Listed Date:
Jan 31, 2025
State:
NC
Finished Sq Ft:
3,174
ZIP:
28277
Lot Size:
7,144 sqft / 0.16 acres (approx)
Year Built:
2007
AMENITIES
Interior
Appliances
Dishwasher, Disposal, Electric Range, Microwave, Refrigerator with Ice Maker
Bathrooms
3 Full Bathrooms
Cooling
Central Air
Heating
Central
Laundry Features
Electric Dryer Hookup, Main Level
AMENITIES
Exterior
Community Features
Clubhouse, Outdoor Pool, Playground, Street Lights
Construction Materials
Stone, Vinyl
Other Structures
Gazebo
Parking Features
Driveway, Attached Garage, Garage Faces Front
Roof
Shingle
NEIGHBORHOOD
Schools
Elementary School:
Polo Ridge
Middle School:
Jay M. Robinson
High School:
Ballantyne Ridge
FINANCIAL
Financial
HOA Fee
$252
HOA Frequency
Quarterly
HOA Name
Kuester Management Group
See this Listing
Mortgage Calculator
Similar Listings Nearby
Lorem ipsum dolor sit amet, consectetur adipiscing elit. Aliquam erat urna, scelerisque sed posuere dictum, mattis etarcu.
- 3519 Weddington Oaks Drive
Matthews, NC$999,900
4.31 miles away
- 10836 Fox Hedge Road
Matthews, NC$999,900
1.75 miles away
- 9334 Hunting Court
Matthews, NC$998,000
4.78 miles away
- 5750 Hemby Road
Matthews, NC$998,000
2.08 miles away
- 3725 Windbluff Drive
Charlotte, NC$997,500
2.24 miles away
- 3721 Providence Plantation Lane
Charlotte, NC$995,750
2.99 miles away
- 2600 Oakmeade Drive
Charlotte, NC$995,000
2.85 miles away
- 5633 Open Book Lane
Charlotte, NC$995,000
2.12 miles away
- 1413 Willow Oaks Trail
Weddington, NC$995,000
3.29 miles away
- 1119 Lytton Lane
Matthews, NC$990,000
4.04 miles away

5726 Cactus Valley Road #238
Charlotte, NC
LIGHTBOX-IMAGES





